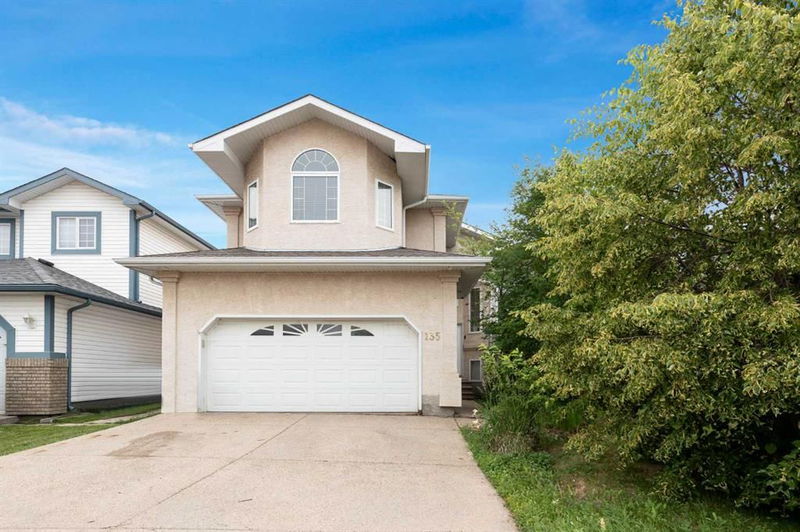Caractéristiques principales
- MLS® #: A2151784
- ID de propriété: SIRC1996713
- Type de propriété: Résidentiel, Maison unifamiliale détachée
- Aire habitable: 1 665 pi.ca.
- Construit en: 1998
- Chambre(s) à coucher: 3+3
- Salle(s) de bain: 3
- Stationnement(s): 4
- Inscrit par:
- RE/MAX FORT MCMURRAY
Description de la propriété
Your Dream Family Home at 135 Bussieres Drive, Timberlea, Fort McMurray. It's in the B's!!!! This home has the space you are looking for!
Imagine coming home to this enchanting modified bi-level nestled in the heart of Timberlea, Fort McMurray. With 6 spacious bedrooms and 3 full bathrooms, this 1660-square-foot haven is the ideal sanctuary for your growing family.
**A Warm Welcome**
Step inside, and you’re greeted by the warmth of a freshly painted open-concept kitchen. Picture yourself preparing family meals in this bright space, where freshly painted cabinets gleam, and the aroma of dinner fills the air. The living room, with its freshly painted ceiling, walls, trim, and railings, invites you to sit back and relax. It’s a perfect setting for cozy evenings with loved ones, laughter echoing off the walls.
**Your Private Retreat**
As you head upstairs, discover the primary bedroom perched above the garage. This is your private haven, complete with dual closets to keep everything tidy. The 5-piece ensuite bathroom feels like a personal spa, where you can unwind and recharge after a busy day.
**Fun and Relaxation**
Journey down to the large basement rec room, where big windows flood the space with natural light. This versatile area is perfect for a playroom, a home theatre, or just a cozy spot to relax with a good book.
**Outdoor Paradise**
Step out into the large, fenced backyard, facing west. Imagine summer BBQs, children playing, and serene sunsets painting the sky with hues of orange and pink. The double-attached garage ensures there's plenty of room for vehicles and extra storage, making life a bit easier.
**Peace of Mind**
Rest easy knowing this home is well-maintained, with a new roof, windows, furnace, and hot water tank. This house isn’t just beautiful; it’s built to last.
**Perfect Location**
Living here means being close to top-rated schools, beautiful parks, convenient shopping, and excellent transportation. Everything your family needs is just a stone’s throw away.
**More to Love**
The main bathroom features a 4-piece bath, perfect for busy mornings. With plenty of room in the front yard and additional spaces, you’ll find endless possibilities to customize and make this house truly your own.
**Ready to Call This Home?**
Check out the detailed floor plans where you can see every sink and shower in the home and 360 tour. Are you ready to say yes to this address?
Welcome to 135 Bussieres Drive, where every corner whispers stories of comfort, joy, and new beginnings. Come, see for yourself, and imagine your family’s next chapter unfolding in this delightful home.
Pièces
- TypeNiveauDimensionsPlancher
- Salle de bainsPrincipal0' x 0'Autre
- Chambre à coucherPrincipal11' 9.6" x 10' 11"Autre
- Chambre à coucherPrincipal9' 11" x 10' 9"Autre
- Coin repasPrincipal11' x 9' 6"Autre
- Salle familialePrincipal10' 9.6" x 11' 2"Autre
- FoyerPrincipal5' 11" x 12' 9"Autre
- Hall d’entrée/VestibulePrincipal6' 3" x 18' 3.9"Autre
- CuisinePrincipal15' 3.9" x 10' 9"Autre
- SalonPrincipal17' 9" x 14' 9"Autre
- Salle de bain attenante2ième étage0' x 0'Autre
- Chambre à coucher principale2ième étage12' 6" x 16' 6.9"Autre
- Salle de bainsSous-sol0' x 0'Autre
- Chambre à coucherSous-sol13' 5" x 10' 5"Autre
- Chambre à coucherSous-sol18' 6" x 10' 6.9"Autre
- Chambre à coucherSous-sol16' 5" x 10' 6.9"Autre
- Salle de jeuxSous-sol21' 9" x 15' 9"Autre
- RangementSous-sol7' 9" x 12' 9"Autre
Agents de cette inscription
Demandez plus d’infos
Demandez plus d’infos
Emplacement
135 Bussieres Drive, Fort McMurray, Alberta, T9K1W3 Canada
Autour de cette propriété
En savoir plus au sujet du quartier et des commodités autour de cette résidence.
Demander de l’information sur le quartier
En savoir plus au sujet du quartier et des commodités autour de cette résidence
Demander maintenantCalculatrice de versements hypothécaires
- $
- %$
- %
- Capital et intérêts 0
- Impôt foncier 0
- Frais de copropriété 0

