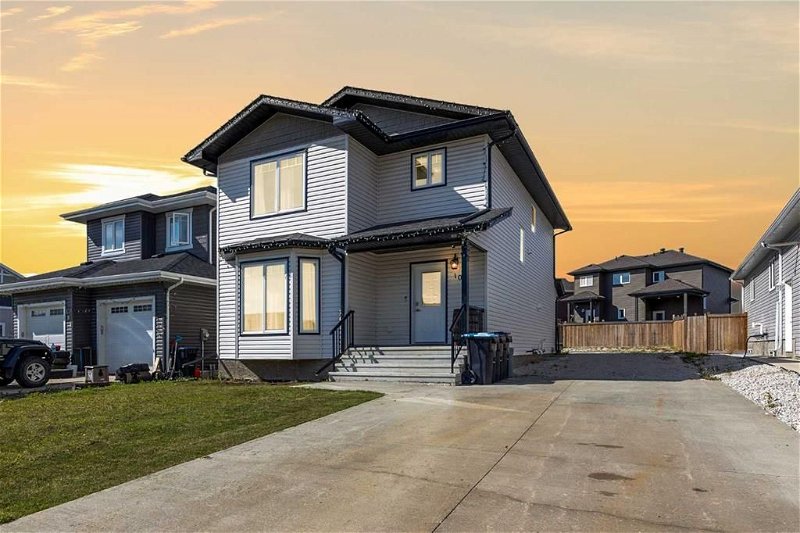Caractéristiques principales
- MLS® #: A2075004
- ID de propriété: SIRC1949989
- Type de propriété: Résidentiel, Maison
- Aire habitable: 1 834,54 pi.ca.
- Construit en: 2018
- Chambre(s) à coucher: 3+2
- Salle(s) de bain: 3+1
- Stationnement(s): 6
- Inscrit par:
- EXP REALTY
Description de la propriété
If you are looking for a spacious, modern home with RV Parking at an affordable price then look no further! This fantastic property was rebuilt in 2018 and has a great floor plan. Upon entering the home you are greeted with a large foyer that is perfect for unloading groceries, kids from school, or welcoming guests. Adjacent to the front foyer you will find a large office with double doors that could multi-purpose as a main-level playroom, yoga room, fourth bedroom, or secondary living room. Further, on the main level, there is a large living room with laminate flooring, a kitchen with beautiful neutral full-height cabinets, timeless subway tile backsplash, stainless steel appliances, and a corner pantry. The kitchen is complete with a breakfast bar that connects the space with the dining area. The dining features a door out to the large back deck with a gazebo - enjoy taking in the sunsets in your west-facing backyard and minimal yard work with the low maintenance crush throughout the backyard. Upstairs you will find 3 big bedrooms, including the primary bedroom which features a walk-in closet and ensuite with an oversized shower and double sink vanity. The upper level is complete with another full bathroom and a full-sized laundry room with storage and a countertop. The basement is partially developed with framing and accommodates two more bedrooms, a 4 piece bathroom, and a sizable family/rec room. CENTRAL AIR CONDITIONING and RV PARKING on the supersized driveway are mega features worth noting. Abasand is a close-knit community with fantastic schools (Father Beauregard and Ecole Boreale Elementary), OHV Staging Area, Complimentary Recreational Vehicle Parking, Public Transit, Stunning trails that surround the perimeter of the neighbourhood with breath-taking river views, and all are nestled close and convenient proximity to downtown. Make this home yours today!
Pièces
- TypeNiveauDimensionsPlancher
- Salle de bainsPrincipal2' 11" x 7' 9"Autre
- Salle à mangerPrincipal7' 9" x 9' 9"Autre
- FoyerPrincipal8' 6" x 9' 9"Autre
- CuisinePrincipal13' 2" x 9' 6.9"Autre
- SalonPrincipal16' 6.9" x 13' 3"Autre
- Bureau à domicilePrincipal13' 9" x 12' 9"Autre
- Salle de bains2ième étage5' x 10' 6"Autre
- Salle de bain attenante2ième étage10' 9.9" x 8' 3"Autre
- Chambre à coucher2ième étage10' 8" x 12'Autre
- Chambre à coucher2ième étage15' 3.9" x 10' 6"Autre
- Chambre à coucher principale2ième étage15' 9" x 14' 2"Autre
- Penderie (Walk-in)2ième étage5' 9.6" x 10' 6"Autre
- Salle de lavage2ième étage5' 5" x 8' 3"Autre
- Chambre à coucherSous-sol12' 2" x 10' 9.9"Autre
- Chambre à coucherSous-sol9' 9.6" x 11' 8"Autre
- Salle de bainsSous-sol9' 9.6" x 5'Autre
- Salle de jeuxSous-sol21' 8" x 29' 8"Autre
- ServiceSous-sol8' 6.9" x 6' 8"Autre
Agents de cette inscription
Demandez plus d’infos
Demandez plus d’infos
Emplacement
105 Adrian Crescent, Fort McMurray, Alberta, T9J 1J4 Canada
Autour de cette propriété
En savoir plus au sujet du quartier et des commodités autour de cette résidence.
Demander de l’information sur le quartier
En savoir plus au sujet du quartier et des commodités autour de cette résidence
Demander maintenantCalculatrice de versements hypothécaires
- $
- %$
- %
- Capital et intérêts 0
- Impôt foncier 0
- Frais de copropriété 0

