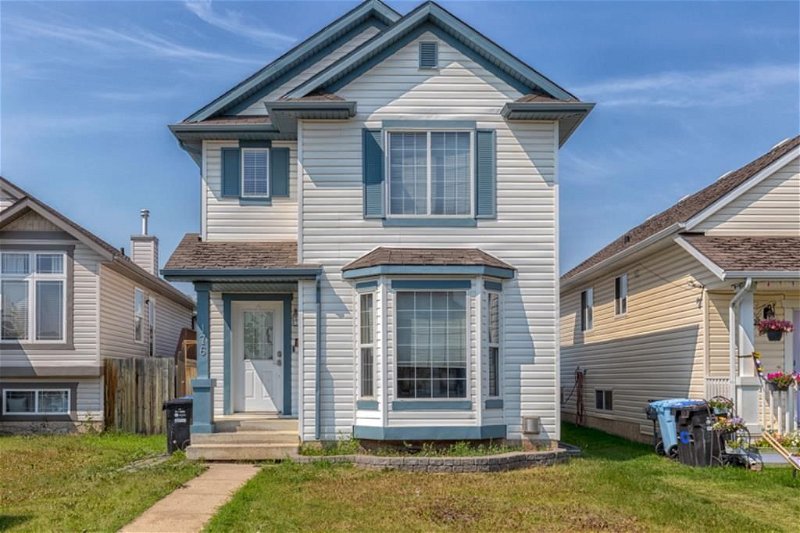Caractéristiques principales
- MLS® #: A2079099
- ID de propriété: SIRC1935323
- Type de propriété: Résidentiel, Maison unifamiliale détachée
- Aire habitable: 1 469 pi.ca.
- Construit en: 2002
- Chambre(s) à coucher: 3+1
- Salle(s) de bain: 3+1
- Stationnement(s): 2
- Inscrit par:
- PEOPLE 1st REALTY
Description de la propriété
This is a fabulous starter home for any family! YOUR new home is located in a quiet area in Timberlea close to schools and shopping and has so many wonderful features! Let’s start on the outside of YOUR new home - It has an awesome 24x26 detached heated garage with a loft, a back yard that features stone patio and fire pit. On the Inside you have a front living room with upgraded flooring, main floor laundry with front loaders, a powder room, kitchen with heated tiled floors, stainless steel appliances,granite counter tops,tile backsplash, pantry and large nook. A bonus to YOUR new home is the large mud room at the back of the house with direct access to your yard. On the upper floor you have 3 bedrooms, a 4pc main bath with tile floor and granite counter tops, the master bedroom has a full ensuite. YOUR fully developed basement includes a rec room with corner gas fireplace, and a 4th bedroom and full bathroom. YOUR new home is priced to sell and won’t last long! You’ll want this GEM added to your viewing list!
Pièces
- TypeNiveauDimensionsPlancher
- SalonPrincipal14' 6" x 13' 9.6"Autre
- Salle de bainsInférieur7' 6.9" x 5' 5"Autre
- Chambre à coucherInférieur8' 6" x 11' 5"Autre
- Salle de bainsPrincipal7' 3.9" x 8' 9"Autre
- Salle à mangerPrincipal11' 8" x 10' 9.6"Autre
- CuisinePrincipal11' 6.9" x 9' 2"Autre
- Chambre à coucher principaleInférieur12' 5" x 14' 6.9"Autre
- Bureau à domicilePrincipal9' 8" x 10' 3"Autre
- Salle de bainsInférieur8' 6.9" x 5' 8"Autre
- Chambre à coucherInférieur8' 6" x 10' 9.9"Autre
- Salle de bain attenanteSous-sol8' 3" x 6' 9.6"Autre
- Chambre à coucherSous-sol11' 9.6" x 11' 9.9"Autre
- Salle familialeSous-sol12' 5" x 18' 9.6"Autre
- ServiceSous-sol10' 9" x 8' 2"Autre
Agents de cette inscription
Demandez plus d’infos
Demandez plus d’infos
Emplacement
176 Diefenbaker Drive, Fort McMurray, Alberta, T9K 2J8 Canada
Autour de cette propriété
En savoir plus au sujet du quartier et des commodités autour de cette résidence.
Demander de l’information sur le quartier
En savoir plus au sujet du quartier et des commodités autour de cette résidence
Demander maintenantCalculatrice de versements hypothécaires
- $
- %$
- %
- Capital et intérêts 0
- Impôt foncier 0
- Frais de copropriété 0

