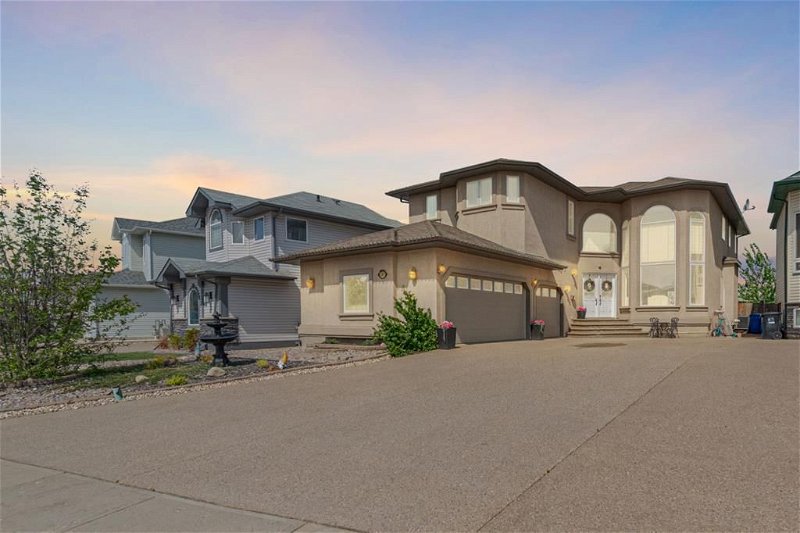Caractéristiques principales
- MLS® #: A2139000
- ID de propriété: SIRC1928393
- Type de propriété: Résidentiel, Maison unifamiliale détachée
- Aire habitable: 2 879,65 pi.ca.
- Construit en: 2006
- Chambre(s) à coucher: 4+3
- Salle(s) de bain: 5
- Stationnement(s): 9
- Inscrit par:
- The Agency North Central Alberta
Description de la propriété
Welcome to 205 Fisher Crescent: This magnificent home, located in the heart of Timberlea, offers 4,240 sq/ft of turnkey living space. With a grand entrance, incredibly high ceilings in the formal room, an inviting family room, and a spacious layout featuring six bedrooms, a main floor guest suite, an upstairs den and a sitting room, plus a separate entry illegal suite, this home is truly a cut above the rest.
As you approach, you’ll be captivated by the exterior’s unique design. The triple car garage, facing sideways into the long exposed aggregate driveway, and the stucco exterior, add an elevated finish. The lot backs onto a maintained walking path, and is only steps away from schools, parks, and playgrounds.
Upon entering, you’re greeted by soaring high ceilings and a formal front room filled with natural light. The open staircase leads to the upper level, setting the stage for the beauty beyond. The formal living room connects to the dining room, creating the perfect space for hosting guests on any occasion. The kitchen, behind a door, features two-toned white and grey cabinets, a corner pantry, a central island, and granite countertops. Stainless steel appliances, replaced in 2022, complete the modern look.
Relax in the family room around the gas fireplace, with beautiful finishes that bring light and space into the room. The carpet was replaced in 2021, and both the family room and kitchen overlook the backyard, with easy access from the breakfast nook for indoor-outdoor dining. The back deck, equipped with a gas line for your BBQ or fire pit, opens to a fully fenced yard with access to the walking path behind.
The unique floor plan includes a main floor bedroom with a three-piece ensuite bathroom, perfect for extended family or guests. The upper level offers a retreat-like experience, with a sitting room at the top of the stairs, ideal for unwinding with a good book. The primary suite features ample space for a king-sized bed and a spa-like five-piece ensuite bathroom. An upstairs den provides a perfect space for work or hobbies, while two additional bedrooms and a four-piece bathroom complete this level, with all bedrooms generously sized.
The lower level offers a fifth bedroom for the upper occupants and an illegal suite with a separate entry. The suite is light, modern, and spacious, featuring a gas fireplace, oversized windows, and an abundance of natural light. The suite will come furnished, ready for the next owners to use.
Additional features of this beautiful home include a new hot water on demand system (2022), central A/C (2022), and a heated triple car garage to keep your vehicles warm year-round. Unique custom homes like this don’t come along often—schedule your private tour today.
Pièces
- TypeNiveauDimensionsPlancher
- Salle de bainsPrincipal5' 6" x 6' 9.9"Autre
- Chambre à coucherPrincipal10' 2" x 12'Autre
- Coin repasPrincipal8' 8" x 8' 9.6"Autre
- Salle à mangerPrincipal12' 9.6" x 12' 8"Autre
- Salle familialePrincipal16' 3" x 19' 6"Autre
- FoyerPrincipal11' 9.6" x 10' 3"Autre
- CuisinePrincipal12' 3.9" x 11' 3.9"Autre
- Salle de lavagePrincipal9' 8" x 12' 6.9"Autre
- SalonPrincipal13' 8" x 11' 9.9"Autre
- Salle de bains2ième étage7' 9" x 7' 9.6"Autre
- Salle de bain attenante2ième étage8' 5" x 5' 9.6"Autre
- Salle de bain attenante2ième étage12' 6.9" x 11'Autre
- Chambre à coucher2ième étage11' 2" x 10' 3"Autre
- Chambre à coucher2ième étage17' 2" x 12' 6.9"Autre
- Pièce bonus2ième étage8' 5" x 9' 5"Autre
- Bureau à domicile2ième étage7' x 7' 6"Autre
- Chambre à coucher principale2ième étage18' 8" x 15' 9.6"Autre
- Penderie (Walk-in)2ième étage8' x 8' 5"Autre
- Salle de bainsSous-sol5' x 8' 6"Autre
- Chambre à coucherSous-sol10' 2" x 12' 2"Autre
- Chambre à coucherSous-sol9' 6.9" x 13' 6.9"Autre
- Chambre à coucherSous-sol15' 3.9" x 10' 6"Autre
- CuisineSous-sol8' 2" x 6' 9"Autre
- Salle de lavageSous-sol6' 6" x 8' 6"Autre
- Salle de jeuxSous-sol15' 9" x 20' 9"Autre
- ServiceSous-sol9' 3" x 10' 6"Autre
Agents de cette inscription
Demandez plus d’infos
Demandez plus d’infos
Emplacement
205 Fisher Crescent, Fort McMurray, Alberta, T9K 0B8 Canada
Autour de cette propriété
En savoir plus au sujet du quartier et des commodités autour de cette résidence.
Demander de l’information sur le quartier
En savoir plus au sujet du quartier et des commodités autour de cette résidence
Demander maintenantCalculatrice de versements hypothécaires
- $
- %$
- %
- Capital et intérêts 0
- Impôt foncier 0
- Frais de copropriété 0

