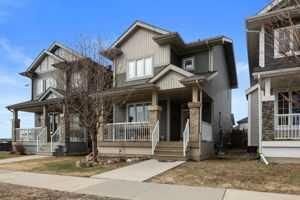Caractéristiques principales
- MLS® #: A2128840
- ID de propriété: SIRC1923672
- Type de propriété: Résidentiel, Maison unifamiliale détachée
- Aire habitable: 1 450,73 pi.ca.
- Construit en: 2013
- Chambre(s) à coucher: 3+2
- Salle(s) de bain: 3+1
- Stationnement(s): 3
- Inscrit par:
- ROYAL LEPAGE BENCHMARK
Description de la propriété
Welcome to this beautiful Two Storey Home located in the Parson's North Area. This home has a LEGAL/TWO BEDROOM SUITE with SEPARATE ENTRANCE perfect for extra income. It also has 9 ft ceilings on the main floor & basement, an open concept kitchen/dinning/living room, excellent for entertaining, stainless steel appliances, breakfast bar & nice size pantry. Living room offers plenty of natural lighting and a gas fireplace for those cozy evenings. Second level has 3 bedrooms, 2 full baths w/master having 4-pc ensuite w/ jetted tub & large walk in closet. The basements legal suite, has a 4pc bath, 2 bedrooms, kitchen/ living space & separate laundry facilities, AC and central vac with attach. Fully fenced in back yard for your children and fur babies to play. The large 16x20 heated shed features a craft/sewing room and a separate gardening/ storage area. Definitely a must see !! Call today to schedule your showing.
Pièces
- TypeNiveauDimensionsPlancher
- Chambre à coucher principale2ième étage13' 2" x 18'Autre
- Chambre à coucher2ième étage9' 6.9" x 10' 5"Autre
- Salle de bain attenante2ième étage5' 6" x 7' 9"Autre
- Salle de bains2ième étage9' x 4' 11"Autre
- Chambre à coucher2ième étage10' 5" x 9' 6.9"Autre
- Salle de bainsPrincipal5' 9.6" x 5' 9.9"Autre
- Salle à mangerPrincipal10' 9.6" x 12' 8"Autre
- CuisinePrincipal15' 3.9" x 11' 9.9"Autre
- SalonPrincipal11' 6.9" x 11' 6.9"Autre
- Salle de bainsSous-sol7' 5" x 5' 9.6"Autre
- Chambre à coucherSous-sol11' 3.9" x 7' 11"Autre
- Chambre à coucherSous-sol10' 6" x 9' 5"Autre
- CuisineSous-sol17' 2" x 10' 9"Autre
- AutreSous-sol14' 5" x 8' 9.6"Autre
Agents de cette inscription
Demandez plus d’infos
Demandez plus d’infos
Emplacement
104 Collicott Drive, Fort McMurray, Alberta, T9K2W8 Canada
Autour de cette propriété
En savoir plus au sujet du quartier et des commodités autour de cette résidence.
Demander de l’information sur le quartier
En savoir plus au sujet du quartier et des commodités autour de cette résidence
Demander maintenantCalculatrice de versements hypothécaires
- $
- %$
- %
- Capital et intérêts 0
- Impôt foncier 0
- Frais de copropriété 0

