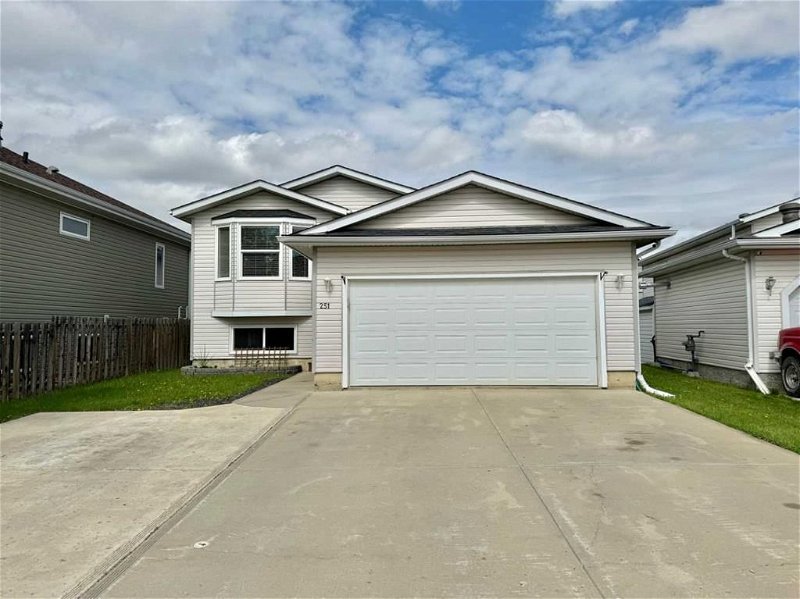Caractéristiques principales
- MLS® #: A2138168
- ID de propriété: SIRC1910712
- Type de propriété: Résidentiel, Maison
- Aire habitable: 1 365,45 pi.ca.
- Construit en: 2001
- Chambre(s) à coucher: 3+2
- Salle(s) de bain: 3
- Stationnement(s): 6
- Inscrit par:
- COLDWELL BANKER UNITED
Description de la propriété
RARE FIND IN ABASAND! FULLY DEVELOPED over 2600 sq ft. MOVE IN READY HOME WITH BRAND NEW ROOF AND VENTING, TONS OF PARKING INCLUDING RV PARKING ALL LOCATED IN A QUIET CUL DE SAC. Welcome to this stunning home located on a quiet cul-de-sac in Abasand. This property offers an abundance of parking, including RV parking, with space for at least 5 to 6 vehicles on the exterior. The fully landscaped lot with rear deck and Attached double heated garage with newly finished drywall FRESH COAT OF PAINT and a RADIANT HEATER adding to the convenience and appeal of this home. As you step inside, you will immediately notice the pride of ownership that shines through. This home is in pristine condition and is move-in ready. The interior features fresh paint throughout, creating a bright and welcoming atmosphere. The front living room is spacious and boasts a lovely fireplace, adding warmth and charm to the space. Vaulted ceilings and hardwood floors further enhance the elegance of the room. The bright white kitchen is a chef's delight, offering a beautiful tile backsplash, an eat-in breakfast bar, and top-of-the-line stainless steel appliances. The oversized dining room, surrounded by windows and garden doors, allows for plenty of natural light to flow in, creating a cheerful setting for family meals and entertaining. The master bedroom has been tastefully updated with new flooring and features a full ensuite bathroom. In addition to the master, there are four more bedrooms, providing ample space for a growing family or guests. The home also offers a spacious family room, perfect for spending quality time with loved ones. Furthermore, there are three full bathrooms, ensuring everyone's comfort and convenience. For those seeking additional rental income or a mother-in-law suite, the basement features a small kitchenette. This versatile space offers flexibility and options to suit your needs. There are many standout features of this property, and will check off all your boxes which include CENTRAL A/C, BRAND NEW HOT WATER TANK. With its turnkey condition, impeccable maintenance, and desirable location, this home is truly a gem. Don't miss out on the opportunity to make it your own and enjoy the comfortable and convenient lifestyle it offers. This home is located close to downtown, schools and many other amenities. This is the perfect home for anyone who loves to quad and side by side, perfectly located right next to the birch wood trails! Schedule your private viewing now.
Pièces
- TypeNiveauDimensionsPlancher
- SalonPrincipal14' 2" x 16' 2"Autre
- FoyerPrincipal12' 9.6" x 7' 3.9"Autre
- Chambre à coucherPrincipal12' 2" x 8' 6"Autre
- Salle de bainsPrincipal8' 3.9" x 4' 11"Autre
- Chambre à coucherPrincipal12' 2" x 8' 8"Autre
- Chambre à coucher principalePrincipal12' x 12' 11"Autre
- Salle de bain attenantePrincipal7' 9.9" x 6'Autre
- Salle à mangerPrincipal12' 2" x 13' 3"Autre
- CuisinePrincipal13' 2" x 18' 9"Autre
- RangementSous-sol9' 3.9" x 12' 9.9"Autre
- Salle de jeuxSous-sol24' x 31' 8"Autre
- ServiceSous-sol11' 11" x 8' 6.9"Autre
- Salle de bainsSous-sol7' 5" x 7' 6.9"Autre
- CuisineSous-sol7' 8" x 6' 6"Autre
- Chambre à coucherSous-sol10' 9.9" x 11' 11"Autre
- Chambre à coucherSous-sol11' 6.9" x 12' 6.9"Autre
Agents de cette inscription
Demandez plus d’infos
Demandez plus d’infos
Emplacement
251 Atkinson Lane, Fort McMurray, Alberta, T9J1E8 Canada
Autour de cette propriété
En savoir plus au sujet du quartier et des commodités autour de cette résidence.
Demander de l’information sur le quartier
En savoir plus au sujet du quartier et des commodités autour de cette résidence
Demander maintenantCalculatrice de versements hypothécaires
- $
- %$
- %
- Capital et intérêts 0
- Impôt foncier 0
- Frais de copropriété 0

