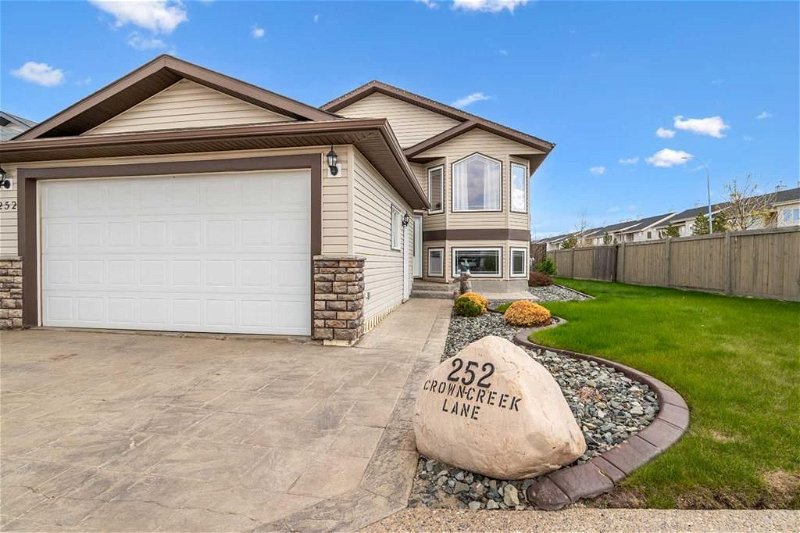Caractéristiques principales
- MLS® #: A2135927
- ID de propriété: SIRC1903145
- Type de propriété: Résidentiel, Maison
- Aire habitable: 1 506,75 pi.ca.
- Grandeur du terrain: 7 832 pi.ca.
- Construit en: 2005
- Chambre(s) à coucher: 3+1
- Salle(s) de bain: 3
- Stationnement(s): 8
- Inscrit par:
- COLDWELL BANKER UNITED
Description de la propriété
I am EXCITED to present you 252 Crown Creek Lane, a Perfect Property in Timberlea for Fort McMurrites. This rare find is for those who desire PARKING and a lot of it! This Stand-out feature consists of having an extra long drive with room for 6 vehicle’s then you have a side driveway with room for your camper/RV and two more trucks. Along with all this parking, you will never have to worry about finding a place to park again. In addition the front yard features a decorative rock staging your address. Alongside of beautiful front landscaping. This pristine home shines with pride of ownership and an array of features that are sure to impress. As you step inside, you'll be greeted by the elegance of hardwood floors that adorn the front living room, creating a warm and inviting atmosphere. The vaulted ceilings and gas fireplace add a touch of grandeur, making this space perfect for entertaining guests or simply relaxing with your loved ones. The kitchen is a chef's dream, with an abundance of cabinets providing great storage for all your culinary needs and in addition. The large eat-in kitchen area is perfect for enjoying meals with family and friends and features garden doors leading to your large BBQ deck. The bedrooms in this home are equally impressive. The Primary bedroom, as well as the third bedroom, feature beautiful hardwood floors, adding a touch of luxury to these private spaces. The second bedroom offers a tiny staircase to a little hideaway, making it a great option for a kid's bedroom. The Primary bedroom features a walk-in closet and full ensuite.
The lower level of this home is truly a gem. It features a large family surrounded by large above-ground windows and a games room that features a pool table, plus a custom sit up bar, and even a side bar to cheer on your friends and family well you have a games night. This lower level also features an office/ den or exercise room. On the other side of this lower level that is separated is a great space for your Nanny or Mother in or to help draw in a mortgage helper. You have a separate entrance to a kitchenette, king room, bedroom and full bathroom and a tenant that has lived there for 8 years and would love to stay. Added features of this desirable home is Attached Heated garage, Central a/c, new hot water tank(2020), rear upper and lower decks, custom built shed in the yard. To top off this one of kind home it’s Prime location in the back of a cul de sac and only a hop skip and a jump to all school levels and next to city transit and site bus stops. You will leave this home saying this one checks off all the boxes. Schedule your personal tour today or pop in at the Public open house Sunday June 9th 2-4 pm.
Pièces
- TypeNiveauDimensionsPlancher
- Salle de bainsPrincipal9' 11" x 4' 11"Autre
- Salle de bain attenantePrincipal10' 9.6" x 5'Autre
- Chambre à coucherPrincipal9' 6" x 9' 3"Autre
- Chambre à coucherPrincipal10' 5" x 9' 3"Autre
- Chambre à coucher principalePrincipal16' 11" x 12' 9"Autre
- Salle de bainsSous-sol9' 9.9" x 7' 9"Autre
- Chambre à coucherSous-sol14' 2" x 9' 3.9"Autre
Agents de cette inscription
Demandez plus d’infos
Demandez plus d’infos
Emplacement
252 Crown Creek Lane, Fort McMurray, Alberta, T9K 2T9 Canada
Autour de cette propriété
En savoir plus au sujet du quartier et des commodités autour de cette résidence.
Demander de l’information sur le quartier
En savoir plus au sujet du quartier et des commodités autour de cette résidence
Demander maintenantCalculatrice de versements hypothécaires
- $
- %$
- %
- Capital et intérêts 0
- Impôt foncier 0
- Frais de copropriété 0

