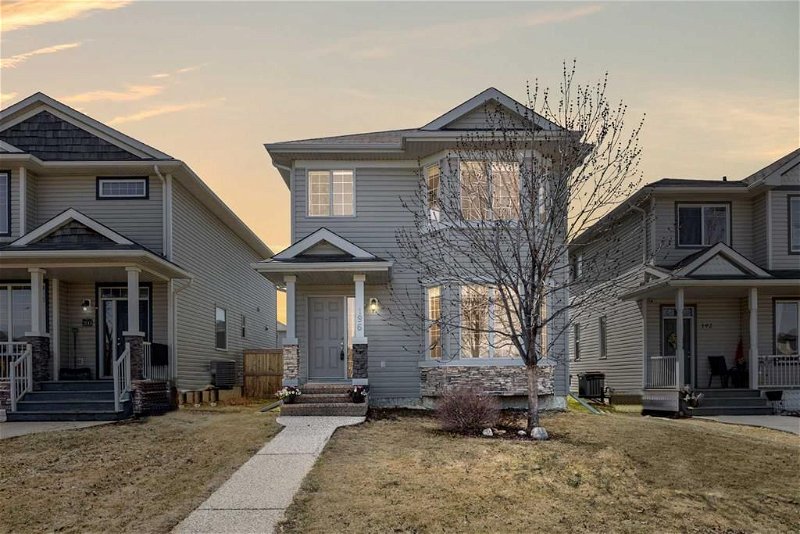Caractéristiques principales
- MLS® #: A2131597
- ID de propriété: SIRC1870574
- Type de propriété: Résidentiel, Maison
- Aire habitable: 1 611,71 pi.ca.
- Grandeur du terrain: 3 511 pi.ca.
- Construit en: 2008
- Chambre(s) à coucher: 3+1
- Salle(s) de bain: 3+1
- Stationnement(s): 2
- Inscrit par:
- EXP REALTY
Description de la propriété
Bask in the comfort and elegance of 196 Grosbeak Way, a delightful residence located in the sought-after neighborhood of Eagle Ridge in Fort McMurray. This home features a brilliant layout with a cozy, sunlit living room; relax while enjoying views of the peaceful street and park across outside. The adjacent dining area, highlighted by its hardwood flooring and stylish setting, creates a perfect environment for intimate dinners or lively family gatherings. The modern kitchen boasts rich wooden cabinetry, sophisticated black countertops, and stainless steel appliances, making meal preparation a true pleasure. The space is efficiently designed with a functional flow that connects to a quaint dining nook, ideal for casual meals or morning coffee, illuminated by sunlight streaming through glass doors leading to the deck.
Outdoors, the expansive deck offers a private retreat for barbecues and outdoor dining, overlooking a well-maintained backyard. It's a fantastic spot for entertaining guests or simply enjoying the beautiful Alberta sky. The property continues to impress with a heated double detached garage, providing ample space for vehicles and storage. This garage is a standout feature for those colder months, adding a layer of convenience and comfort to your daily routine. The house features three well-sized bedrooms on the upper floor, including a luxurious primary suite complete with a walk-through closet leading to an ensuite bathroom, ensuring a private and peaceful retreat. Not to be overlooked is the fully equipped in-law suite located in the basement. Although not a legal suite, it offers a wonderful arrangement with a bedroom, bathroom, living space, and kitchenette that includes ample cabinet space and sleek appliances. This space is perfect for extended family or guests, providing comfort and privacy. Added conveniences included, Central AC, Central Vac, Reverse Osmosis, and a Hot Water Tank that was replaced in 2018 (approx). Living in Eagle Ridge, you’ll find yourself in a family-friendly neighborhood with easy access to local amenities, including fantastic schools, dining options, and entertainment facilities. This home is not just a residence but a lifestyle, offering all the conveniences needed for a comfortable and enjoyable living experience.
Pièces
- TypeNiveauDimensionsPlancher
- Salle de bainsPrincipal5' 6" x 5'Autre
- Coin repasPrincipal11' 3" x 11' 6.9"Autre
- Salle à mangerPrincipal8' 11" x 15' 8"Autre
- FoyerPrincipal9' 9.9" x 5' 2"Autre
- CuisinePrincipal9' 3" x 10'Autre
- SalonPrincipal15' 9.9" x 17' 9.6"Autre
- Salle de bain attenanteInférieur5' 9.6" x 8' 9.9"Autre
- Salle de bainsInférieur5' x 7' 3.9"Autre
- Chambre à coucherInférieur13' 9" x 11' 6.9"Autre
- Chambre à coucherInférieur11' 6.9" x 9' 8"Autre
- Chambre à coucher principaleInférieur11' 11" x 21' 2"Autre
- Penderie (Walk-in)Inférieur5' x 9'Autre
- Salle de bainsSous-sol8' 9.9" x 5' 8"Autre
- Chambre à coucherSous-sol8' 9.9" x 14' 9.6"Autre
- Salle familialeSous-sol13' 3.9" x 12' 9.9"Autre
- CuisineSous-sol13' 3.9" x 7' 2"Autre
- Salle de lavageSous-sol5' 6" x 7' 2"Autre
Agents de cette inscription
Demandez plus d’infos
Demandez plus d’infos
Emplacement
196 Grosbeak Way, Fort McMurray, Alberta, T9K 0L6 Canada
Autour de cette propriété
En savoir plus au sujet du quartier et des commodités autour de cette résidence.
Demander de l’information sur le quartier
En savoir plus au sujet du quartier et des commodités autour de cette résidence
Demander maintenantCalculatrice de versements hypothécaires
- $
- %$
- %
- Capital et intérêts 0
- Impôt foncier 0
- Frais de copropriété 0

