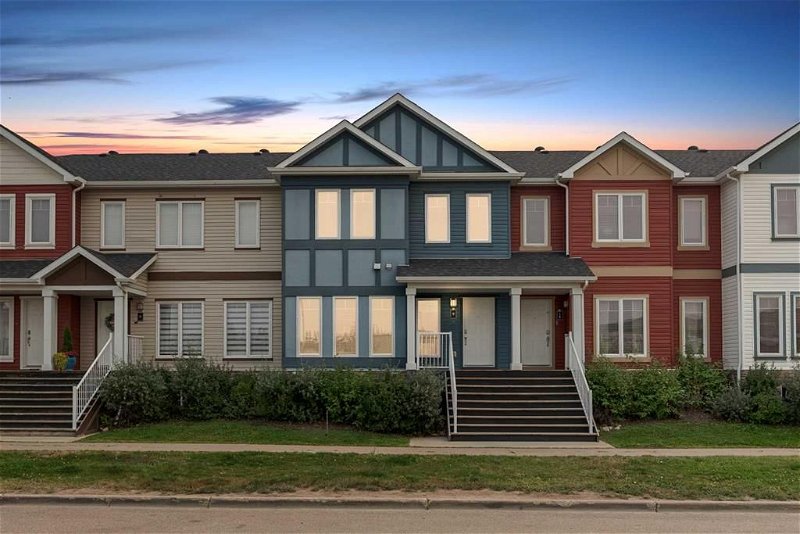Caractéristiques principales
- MLS® #: A2105237
- ID de propriété: SIRC1856411
- Type de propriété: Résidentiel, Condo
- Aire habitable: 1 614,25 pi.ca.
- Construit en: 2012
- Chambre(s) à coucher: 3+2
- Salle(s) de bain: 4+1
- Stationnement(s): 4
- Inscrit par:
- The Agency North Central Alberta
Description de la propriété
Welcome to 9-300 Sparrow Hawk Drive: The simplicity and coziness of this townhouse is emphasized by the large rooms and oversized windows which capture as much light and airflow as possible. As you enter on the main level, you’ll find the bright living room with a beautiful large electric fireplace feature wall. The space is appointed with updated vinyl plank flooring and 9 foot ceilings that flows nicely through the arches to the kitchen.
The spacious eat-in kitchen offers a large island with new sink, a plethora of cabinetry and countertop space, and stainless steel appliances. The dining area is highlighted by an oversized window with a custom wood surround feature wall that can be found throughout the home. At the back you will find access to the low maintenance back yard and a detached double garage. Additional parking is found behind the garage with a paved parking pad offering additional parking for two more vehicles.
A few steps down from the kitchen is a powder room adorned with the same custom wood feature wall. Continue down to the fully developed lower level with another custom wall feature that welcomes you to two more large bedrooms each with walk-in closets, updated vinyl plank flooring, and large windows inviting in natural light. Both bedrooms feature ensuite bathrooms with modern updates including tiled mosaic backsplashes and updated vanities, offering convenience and comfort. Laundry facilities are conveniently located on this level as well.
The top level is host to three bedrooms with the same vinyl plank found throughout. Two generous sized rooms with a shared four-piece bathroom is separated from the primary by the conveniently located laundry. The primary retreat was designed to have a king sized bed and is completed by a large walk-in closet and four-piece bathroom. All bathrooms have a tiled mosaic backsplash and plenty of storage.
This immaculate home offers turnkey living in the desirable Eagle Ridge community, with easy access to schools, green spaces, parks, pathways, and the conveniences of the Eagle Ridge Commons. Condo fees cover essential services such as sewer, water, garbage and snow removal, exterior insurance, and professional management, providing worry-free living. Don't miss out on the opportunity to make this your new home—schedule a tour today!
Pièces
- TypeNiveauDimensionsPlancher
- Salle de bainsPrincipal4' 6.9" x 5' 6"Autre
- Salle à mangerPrincipal9' 11" x 14' 6.9"Autre
- CuisinePrincipal10' 6.9" x 16' 8"Autre
- SalonPrincipal15' 9.9" x 16' 3.9"Autre
- Salle de bains2ième étage4' 9.9" x 8' 9.6"Autre
- Salle de bain attenante2ième étage8' 11" x 9' 3"Autre
- Chambre à coucher2ième étage12' 9.6" x 10' 3"Autre
- Chambre à coucher2ième étage12' x 10' 6.9"Autre
- Chambre à coucher principale2ième étage12' 9" x 15' 2"Autre
- Salle de bain attenanteSupérieur6' 3" x 6' 3"Autre
- Salle de bain attenanteSupérieur6' x 6' 3"Autre
- Chambre à coucherSupérieur10' 5" x 20' 8"Autre
- Chambre à coucherSupérieur11' 5" x 15' 9"Autre
- ServiceSupérieur8' 6" x 4' 9"Autre
Agents de cette inscription
Demandez plus d’infos
Demandez plus d’infos
Emplacement
300 Sparrow Hawk Drive #9, Fort McMurray, Alberta, T9K 1A2 Canada
Autour de cette propriété
En savoir plus au sujet du quartier et des commodités autour de cette résidence.
Demander de l’information sur le quartier
En savoir plus au sujet du quartier et des commodités autour de cette résidence
Demander maintenantCalculatrice de versements hypothécaires
- $
- %$
- %
- Capital et intérêts 0
- Impôt foncier 0
- Frais de copropriété 0

