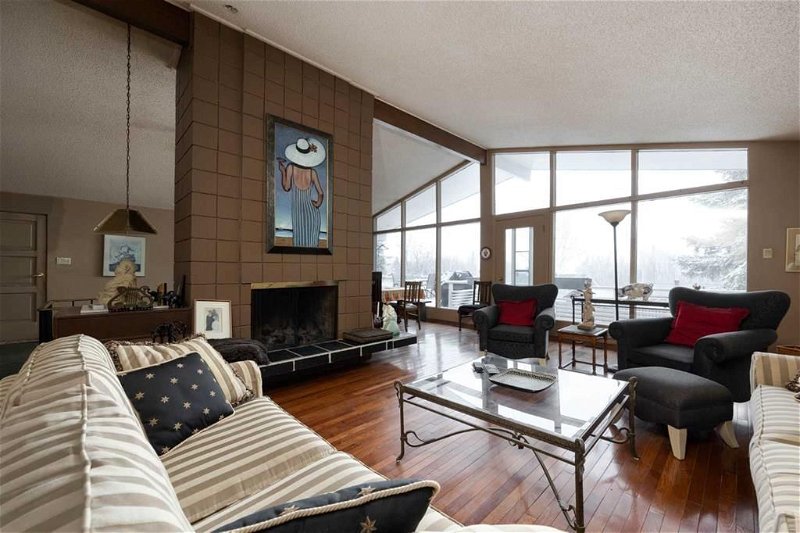Caractéristiques principales
- MLS® #: A2120622
- ID de propriété: SIRC1855781
- Type de propriété: Résidentiel, Maison unifamiliale détachée
- Aire habitable: 1 963,71 pi.ca.
- Grandeur du terrain: 9 350 pi.ca.
- Construit en: 1971
- Chambre(s) à coucher: 4+2
- Salle(s) de bain: 3+1
- Stationnement(s): 4
- Inscrit par:
- COLDWELL BANKER UNITED
Description de la propriété
This lovely walk-out bungalow is truly one of a kind and is located in a desirable area of Fort McMurray. From the moment you arrive, you'll be impressed by the massive driveway and double attached heated garage, as well as room for an RV. The huge executive bungalow boasts 5 bedrooms and 4 bathrooms. As you explore the property, you'll be amazed by the massive private yard and large deck, which is perfect for entertaining and enjoying the serene surroundings. Inside, the home is an impressive layout. The welcoming foyer leads to a formal dining area and a huge kitchen with plenty of cabinet space and a large island. The spacious living room features vaulted ceilings and a cozy wood-burning fireplace with a rock face as a central feature of the home. The main floor also includes bathrooms and 4 bedrooms upgraded with central and central vac. The finished basement is the perfect place to relax and unwind, with a large family room featuring a fireplace and wet bar, two bathrooms, and 2 bedrooms. The property is situated on a spacious 9,350 sqft lot. Located in the sprawling community of Thickwood is one of the city's most well-established, thriving neighbourhoods. A careful balance of surrounding amenities, combined with nearby natural green spaces make this a perfect home for all families. Picnic in the nearby parks, hike, bike or cross-country ski while admiring the stunning and treasured natural gem that is the Birchwood trails perfect for nature lovers. This captivating neighbourhood is conveniently close to recreational facilities such as the Centerfire Place where the much-loved Oil Barons play and locals can enjoy a rousing game of shiny, leisurely skating or the many year-round activities it hosts. Residents enjoy myriad amenities for every interest such as football/ rugby fields, tennis courts, outdoor ice rinks, local pubs, shopping districts, and walking distance to schools. Toss a ball for your dog at the neighbourhood off-leash dog park, grow your own veggies in the community garden or stay fit in the outdoor gym along the sidewalks and Birchwood Trails. The picturesque setting of Thickwood Heights allows the residents to enjoy a much-cherished community style of living.
Pièces
- TypeNiveauDimensionsPlancher
- Salle de bain attenantePrincipal8' 5" x 5'Autre
- Salle de bainsPrincipal8' 5" x 7' 2"Autre
- Chambre à coucherPrincipal8' 3" x 12' 8"Autre
- Chambre à coucherPrincipal11' 2" x 9' 5"Autre
- Chambre à coucherPrincipal14' 6" x 9' 3.9"Autre
- Salle à mangerPrincipal12' 3" x 10'Autre
- CuisinePrincipal15' 9.9" x 19' 2"Autre
- SalonPrincipal17' 9.6" x 23' 9.6"Autre
- Chambre à coucher principalePrincipal12' x 16'Autre
- Salle de bainsSous-sol7' 9.9" x 4' 11"Autre
- Salle de bainsSous-sol4' 8" x 10'Autre
- Chambre à coucherSous-sol14' 3" x 11' 8"Autre
- Chambre à coucherSous-sol9' 9.6" x 12' 9.9"Autre
- BoudoirSous-sol9' 8" x 9' 6.9"Autre
- Salle à mangerSous-sol13' 3.9" x 18' 3"Autre
- CuisineSous-sol9' 11" x 16'Autre
- CuisineSous-sol7' 11" x 13' 9"Autre
- Salle de jeuxSous-sol15' 9" x 25' 8"Autre
- ServiceSous-sol13' 5" x 38' 2"Autre
Agents de cette inscription
Demandez plus d’infos
Demandez plus d’infos
Emplacement
120 Romar Street, Fort McMurray, Alberta, T9H 2V9 Canada
Autour de cette propriété
En savoir plus au sujet du quartier et des commodités autour de cette résidence.
Demander de l’information sur le quartier
En savoir plus au sujet du quartier et des commodités autour de cette résidence
Demander maintenantCalculatrice de versements hypothécaires
- $
- %$
- %
- Capital et intérêts 0
- Impôt foncier 0
- Frais de copropriété 0

