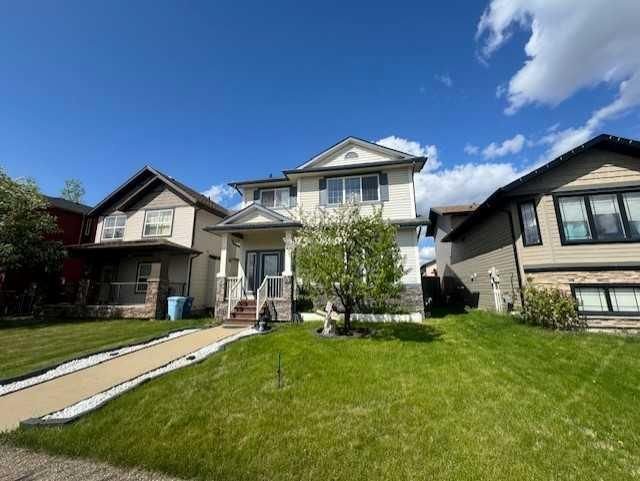Caractéristiques principales
- MLS® #: A2124212
- ID de propriété: SIRC1855316
- Type de propriété: Résidentiel, Maison
- Aire habitable: 1 850,60 pi.ca.
- Grandeur du terrain: 3 972 pi.ca.
- Construit en: 2008
- Chambre(s) à coucher: 3+2
- Salle(s) de bain: 3+1
- Stationnement(s): 3
- Inscrit par:
- COLDWELL BANKER UNITED
Description de la propriété
STUNNING POND VIEWS, FRESH PAINT, BONUS ROOM, SEPARATE ENTRANCE, 5 BEDROOMS AND 4 BATHS. Sellers said they fell in love with this home's location with the gorgeous pond views and quick access to site and transit bus stops. This spacious home is ready for IMMEDIATE OCCUPANCY and is turnkey and move-in ready after just being PROFESSIONALLY PAINTED AND CLEANED. Step inside this fresh, bright home offering almost 1900 sq ft on the main and upper level. The large main level offers a bright front living room with views of the pond, and a 2-way gas fireplace with built-in shelving. The main level continues with a large kitchen featuring a load of cabinets, corner pantry, large island, GAS stove, updated appliances in 2023 and an eat-up breakfast bar. The large formal dining room overlooks your private yard and features the other side of the 2-way gas fireplace. This level has been upgraded with gorgeous luxury laminate floors (which look like engineered hardwood). The main floor has a 2-pc powder room and a back mud room with a large coat and boot closet. The upper level of this spacious home is an upper-level BONUS ROOM perfect space for those who want a playroom for their kids, or an office/ exercise room. This newly painted level features a Large Primary bedroom with great views of pond and valley, a walk-in closet and full ensuite with tiled floors and stand-up shower. This level continues with upper laundry room, 2nd and 3rd great-sized bedrooms and a full 4 pc bathroom. The fully developed basement with separate entrance Can be used as your personal space, or as a mortgage helper as it features a kitchenette, family room, in suite laundry, and 2 bedrooms and a full bathroom. This 5-bedroom 4-bathroom home offers a functional and flexible floor plan. The exterior of the home features a fully fenced and landscaped yard, with a large rear deck, front walkways, upgraded landscaping on the front of home, and a DETACHED DOUBLE HEATED GARAGE. This home is in a prime location, only a few minutes' walk to 2 elementary schools, Eagle Ridge Commons shopping plaza, parks, trails and more. Call today to schedule your private viewing.
Pièces
- TypeNiveauDimensionsPlancher
- Salle de bainsPrincipal6' 9" x 5' 3.9"Autre
- Salle de bain attenanteInférieur7' x 8' 3.9"Autre
- Salle de bainsInférieur5' x 8' 6"Autre
- Chambre à coucherInférieur9' 11" x 12' 2"Autre
- Chambre à coucherInférieur10' 9.6" x 12' 5"Autre
- Chambre à coucher principaleInférieur12' 9" x 16' 3.9"Autre
- Chambre à coucherSous-sol8' x 8' 3"Autre
- Chambre à coucherSous-sol8' x 10'Autre
Agents de cette inscription
Demandez plus d’infos
Demandez plus d’infos
Emplacement
179 Loutit Road, Fort McMurray, Alberta, T9K 0L6 Canada
Autour de cette propriété
En savoir plus au sujet du quartier et des commodités autour de cette résidence.
Demander de l’information sur le quartier
En savoir plus au sujet du quartier et des commodités autour de cette résidence
Demander maintenantCalculatrice de versements hypothécaires
- $
- %$
- %
- Capital et intérêts 0
- Impôt foncier 0
- Frais de copropriété 0

