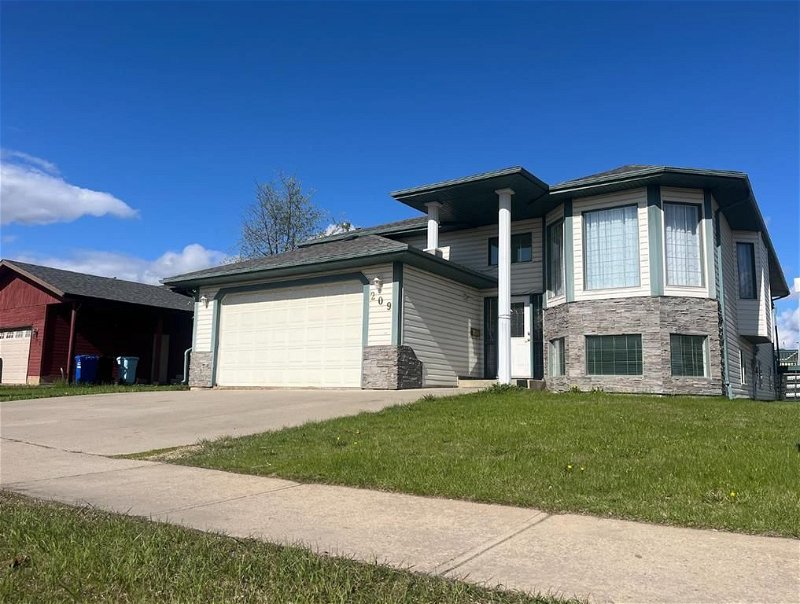Caractéristiques principales
- MLS® #: A2112631
- ID de propriété: SIRC1839724
- Type de propriété: Résidentiel, Maison
- Aire habitable: 1 825 pi.ca.
- Grandeur du terrain: 6 813 pi.ca.
- Construit en: 1996
- Chambre(s) à coucher: 3+2
- Salle(s) de bain: 3
- Stationnement(s): 4
- Inscrit par:
- RE/MAX FORT MCMURRAY
Description de la propriété
Welcome to 209 Blanchett Road! Prepare to be amazed by the amount of space this remarkable bilevel has to offer. Boasting an impressive 1800 sqft above grade (with a grand total of over 3600 sqft on both levels), this home is much larger than the average bilevel home. Upon entering, you'll be greeted by a large entry level that can accommodate everything your family needs – backpacks, car seats, groceries, you name it. Conveniently, it provides direct access to the heated attached garage, measuring a generous 22 x 22 with tall ceilings, perfect for additional storage shelving. The main level features gleaming hardwood floors throughout the majority of this level. The front living room invites you into a welcoming atmosphere, with an abundant of natural light, vaulted ceilings, and a seamless connection to a formal dining room. The spacious kitchen is equipped with 2-tone cabinetry complemented by corian countertops, a corner pantry, tile floors, and a practical prep island. Adjacent to the kitchen, a flexible space with a gas fireplace and a custom-built hutch awaits. This area, perfect for a toy room or dining nook. Continuing down the hall, discover a main bathroom and 3 generously sized bedrooms, including the primary suite with its own 4 PC ensuite and a walk-in closet. Descend to the basement, where large, above-ground windows light the space with natural light. Here, two more spacious bedrooms, a 4PC bathroom, and a sprawling family room with a wet bar offer endless possibilities. Both the shingles and HWT are approx 5 years old, this home also comes with central ac and new attic insulation has been added. Situated on a corner lot within walking distance to two elementary schools and various amenities. If you're in search of a home that accommodates a growing family with ample room to spare, congratulations – you've just found it.
Pièces
- TypeNiveauDimensionsPlancher
- Salle de bainsPrincipal8' 5" x 5'Autre
- Salle de bain attenantePrincipal6' x 9'Autre
- Chambre à coucherPrincipal14' x 10' 3.9"Autre
- Chambre à coucherPrincipal14' 6.9" x 12'Autre
- Salle à mangerPrincipal10' x 16' 6.9"Autre
- Salle familialePrincipal14' 8" x 13'Autre
- CuisinePrincipal15' 6" x 11' 6"Autre
- SalonPrincipal15' x 11'Autre
- Chambre à coucher principalePrincipal17' x 14' 6"Autre
- Penderie (Walk-in)Principal8' x 10'Autre
- FoyerPrincipal14' x 10' 5"Autre
- Salle de bainsSous-sol5' x 8'Autre
- Chambre à coucherSous-sol14' x 10' 8"Autre
- Chambre à coucherSous-sol14' 5" x 11' 6"Autre
- Salle de jeuxSous-sol44' 8" x 25' 6"Autre
- RangementSous-sol8' x 6' 3.9"Autre
- ServiceSous-sol11' 6" x 10' 8"Autre
Agents de cette inscription
Demandez plus d’infos
Demandez plus d’infos
Emplacement
209 Blanchett Road, Fort McMurray, Alberta, T9K 2H3 Canada
Autour de cette propriété
En savoir plus au sujet du quartier et des commodités autour de cette résidence.
Demander de l’information sur le quartier
En savoir plus au sujet du quartier et des commodités autour de cette résidence
Demander maintenantCalculatrice de versements hypothécaires
- $
- %$
- %
- Capital et intérêts 0
- Impôt foncier 0
- Frais de copropriété 0

