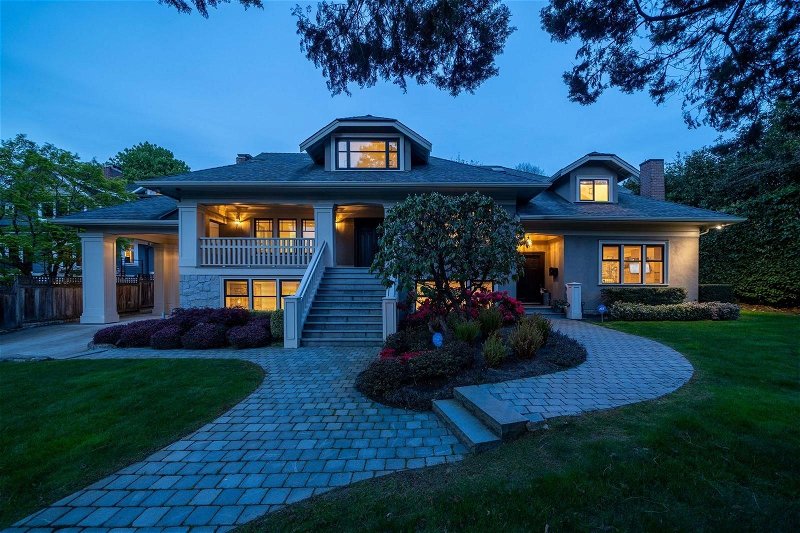Caractéristiques principales
- MLS® #: R2875985
- ID de propriété: SIRC1851121
- Type de propriété: Résidentiel, Autre
- Aire habitable: 6 243 pi.ca.
- Grandeur du terrain: 0,34 ac
- Construit en: 2013
- Chambre(s) à coucher: 6+2
- Salle(s) de bain: 7+2
- Stationnement(s): 6
- Inscrit par:
- LDG Realty
Description de la propriété
Rare find this new luxury mansion in most prestigious desirable FIRST SHAUGHNESSY neighborhood! Completed rebuilt in 2013 with top high-end quality! Architect designed and built over three years by famous Top builder team with European style. This luxury home is a unique legal duplex side by side, stunning in huge lot over 15,000 SQF, ideally for related two families (parents and sons, daughters, or brothers and sisters) living in the same big mansion over 6243SQF for convenient caring each other but totally privacy and independent, 4 bedrm each Duplex. Two double garage with gated entrance, secure and privacy. Top schools catchment, walk to York House, Little Flower, Shaughnessy Elementary, PW Secondary and easy access to shopping, UBC and downtown. Must see and buy! Hurry, Won't last!
Pièces
- TypeNiveauDimensionsPlancher
- Salle à mangerPrincipal16' 11" x 11' 8"Autre
- VestibulePrincipal6' 6" x 7' 6"Autre
- Salle familialePrincipal12' 3.9" x 21' 3"Autre
- Chambre à coucherAu-dessus12' x 11' 9.6"Autre
- Chambre à coucherAu-dessus13' 11" x 12'Autre
- Penderie (Walk-in)Au-dessus5' x 4' 2"Autre
- Penderie (Walk-in)Au-dessus11' x 16' 11"Autre
- Chambre à coucher principaleAu-dessus13' 11" x 18' 9.6"Autre
- Chambre à coucherAu-dessus11' 5" x 10' 11"Autre
- Chambre à coucherAu-dessus11' x 10' 2"Autre
- SalonPrincipal16' 3.9" x 14'Autre
- Salle de loisirsSous-sol12' 9" x 11' 5"Autre
- Salle de lavageSous-sol5' 3" x 14' 11"Autre
- VestibuleSous-sol8' 6" x 5' 9.9"Autre
- Média / DivertissementSous-sol22' 9" x 20'Autre
- ServiceSous-sol5' 3" x 6' 9"Autre
- ServiceSous-sol8' 6.9" x 7' 9.9"Autre
- Chambre à coucherSous-sol8' 9.6" x 12' 3.9"Autre
- Salle de lavageSous-sol5' x 12'Autre
- Pièce de loisirsSous-sol10' x 9' 6.9"Autre
- Salle à mangerPrincipal14' x 11' 3.9"Autre
- CuisinePrincipal16' 2" x 8' 9.9"Autre
- BoudoirPrincipal13' 6" x 11' 8"Autre
- Chambre à coucher principalePrincipal11' x 18' 3.9"Autre
- Penderie (Walk-in)Principal6' 3" x 5'Autre
- FoyerPrincipal6' 5" x 13' 9.6"Autre
- SalonPrincipal17' x 13' 9.6"Autre
- CuisinePrincipal16' 9.9" x 16' 3"Autre
Agents de cette inscription
Demandez plus d’infos
Demandez plus d’infos
Emplacement
3560 Maple Street, Vancouver, British Columbia, V6J 3V6 Canada
Autour de cette propriété
En savoir plus au sujet du quartier et des commodités autour de cette résidence.
Demander de l’information sur le quartier
En savoir plus au sujet du quartier et des commodités autour de cette résidence
Demander maintenantCalculatrice de versements hypothécaires
- $
- %$
- %
- Capital et intérêts 0
- Impôt foncier 0
- Frais de copropriété 0

