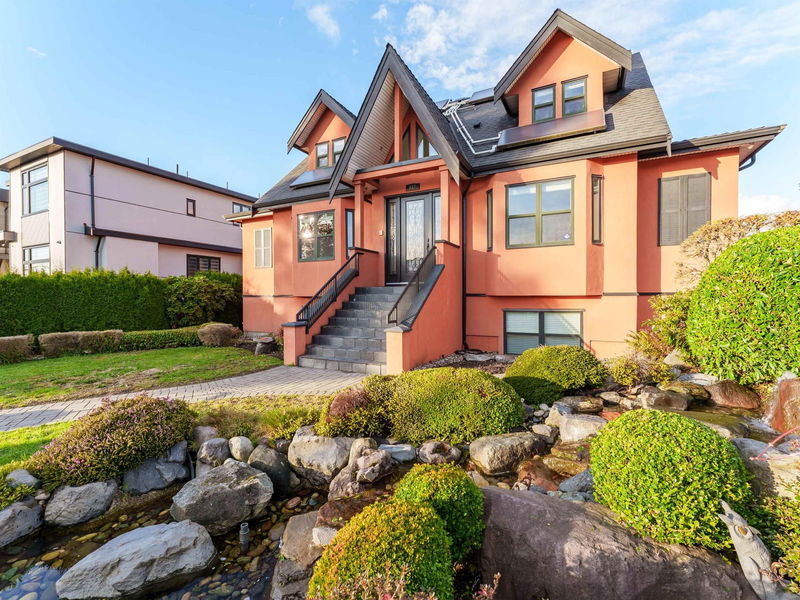Key Facts
- MLS® #: R2984314
- Property ID: SIRC2346770
- Property Type: Residential, Single Family Detached
- Living Space: 3,537 sq.ft.
- Lot Size: 8,851 sq.ft.
- Year Built: 2010
- Bedrooms: 5
- Bathrooms: 5+1
- Parking Spaces: 6
- Listed By:
- RE/MAX Crest Realty
Property Description
617 E 52 Avenue, Vancouver V5X 1G8. This rare opportunity to own a massive 72.55 FT x 122 FT lot in South Vancouver! This exceptional 8,851 SQFT property offers incredible REDEVELOPMENT potential under new density bylaws. The current 5 bed, 6 bath home features an indoor pool, and two large detached garages with BACK LANE access. Includes a 1 bedroom legal SUITE. Built with top-tier craftsmanship, the property also boasts a beautifully designed outdoor space ideal for family enjoyment or entertaining. Located minutes from John Henderson Elementary, Sunset Community Centre, shops, and restaurants, this is the perfect blend of luxury living and future investment. Book your private viewing today!
Rooms
- TypeLevelDimensionsFlooring
- BedroomAbove12' x 11' 3"Other
- BedroomAbove14' 6" x 12'Other
- Walk-In ClosetAbove9' 5" x 7' 3.9"Other
- Walk-In ClosetAbove12' 9" x 7' 3"Other
- StorageAbove7' 11" x 4'Other
- FoyerMain7' 6.9" x 4' 6"Other
- Living roomMain10' 11" x 9'Other
- Home officeMain8' 11" x 5' 6.9"Other
- Primary bedroomMain14' 3" x 13' 9"Other
- Walk-In ClosetMain7' 3" x 4' 11"Other
- Great RoomMain15' 9.9" x 14' 11"Other
- Dining roomMain9' 11" x 9' 9.9"Other
- KitchenMain13' 8" x 12' 5"Other
- Wok KitchenMain7' 3" x 4' 11"Other
- Recreation RoomMain47' 9.9" x 12' 9"Other
- KitchenBelow11' 9" x 6' 5"Other
- Living roomBelow13' 3.9" x 9' 3"Other
- BedroomBelow13' 3.9" x 12' 3.9"Other
- BedroomBelow12' 2" x 12' 2"Other
- UtilityBelow18' 3.9" x 5' 2"Other
- Laundry roomBelow20' 3" x 12' 9"Other
Listing Agents
Request More Information
Request More Information
Location
617 52nd Avenue E, Vancouver, British Columbia, V5X 1G8 Canada
Around this property
Information about the area within a 5-minute walk of this property.
- 27.79% 20 to 34 years
- 19.89% 35 to 49 years
- 18.26% 50 to 64 years
- 11.81% 65 to 79 years
- 5.48% 15 to 19 years
- 4.58% 10 to 14 years
- 4.38% 80 and over
- 4.35% 5 to 9
- 3.46% 0 to 4
- Households in the area are:
- 59.23% Single family
- 26.25% Single person
- 12.85% Multi person
- 1.67% Multi family
- $122,002 Average household income
- $43,240 Average individual income
- People in the area speak:
- 34.39% English
- 23.36% Punjabi (Panjabi)
- 12.7% Yue (Cantonese)
- 8.76% English and non-official language(s)
- 8.41% Tagalog (Pilipino, Filipino)
- 3.41% Hindi
- 3.38% Mandarin
- 2.29% Spanish
- 2.18% Tamil
- 1.11% Vietnamese
- Housing in the area comprises of:
- 52.82% Duplex
- 28.13% Apartment 1-4 floors
- 19.02% Single detached
- 0.03% Semi detached
- 0.01% Row houses
- 0% Apartment 5 or more floors
- Others commute by:
- 30.19% Public transit
- 4.42% Foot
- 2.96% Other
- 0.57% Bicycle
- 35.74% High school
- 22.1% Bachelor degree
- 17.53% Did not graduate high school
- 11.14% College certificate
- 6.19% Trade certificate
- 5.48% Post graduate degree
- 1.82% University certificate
- The average air quality index for the area is 1
- The area receives 554.4 mm of precipitation annually.
- The area experiences 7.39 extremely hot days (27.08°C) per year.
Request Neighbourhood Information
Learn more about the neighbourhood and amenities around this home
Request NowPayment Calculator
- $
- %$
- %
- Principal and Interest $18,555 /mo
- Property Taxes n/a
- Strata / Condo Fees n/a

