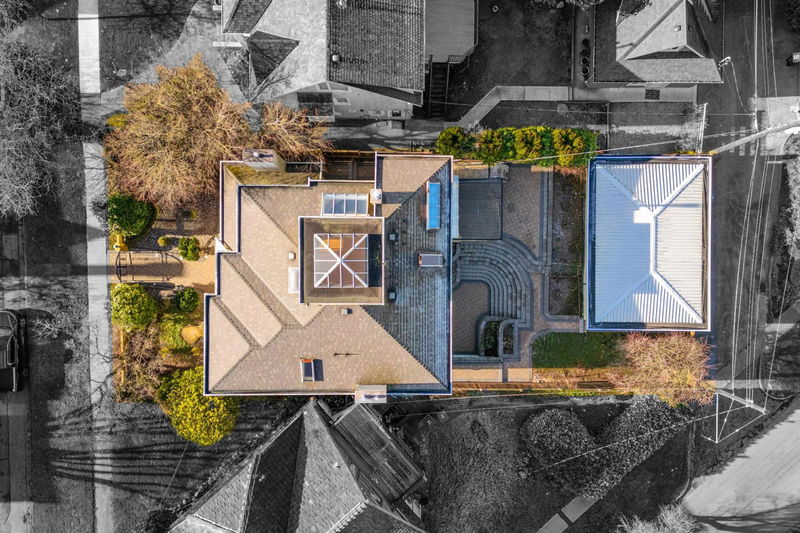Key Facts
- MLS® #: R2960588
- Property ID: SIRC2256537
- Property Type: Residential, Single Family Detached
- Living Space: 3,664 sq.ft.
- Lot Size: 5,956.78 sq.ft.
- Year Built: 1990
- Bedrooms: 5
- Bathrooms: 5
- Parking Spaces: 3
- Listed By:
- Stilhavn Real Estate Services
Property Description
Perched on a coveted south-facing flat lot, this unassuming custom-built modern coastal residence offers protected privacy and views, and timeless architecture. Expansive windows takes in the vistas of the ocean, mountains, and city skyline, while vaulted ceilings echo the sense of openness. Flat, low-pitched rooflines, clean geometric lines, and minimal ornamentation, this 5-bedroom, 5-bathroom home prioritizes function and simplicity. radiant heating, granite floors, and comprehensive wood trim detailing.The zen-inspired landscaping, a private sauna, and walk-out basement—structured, elegant yet pragmatic, ideal for multi-generational living. A gated entry, 3-car garage, and no direct rear neighbor ensure both exclusivity and security. Closed to top schools and easy access to the City.
Rooms
- TypeLevelDimensionsFlooring
- FoyerMain9' 8" x 14'Other
- Living roomMain16' 11" x 15' 6"Other
- Dining roomMain18' x 12' 11"Other
- Family roomMain13' 8" x 16' 3"Other
- KitchenMain13' 6" x 11' 11"Other
- Eating AreaMain10' 11" x 9' 11"Other
- Wok KitchenMain5' x 5'Other
- BedroomMain11' x 13' 6.9"Other
- Home officeAbove13' 3" x 12' 11"Other
- Primary bedroomAbove16' 6" x 14' 2"Other
- Walk-In ClosetAbove9' 2" x 6' 9"Other
- BedroomAbove13' 8" x 9' 11"Other
- Walk-In ClosetAbove7' 6" x 4' 6.9"Other
- BedroomAbove13' 9" x 10' 6"Other
- SaunaBelow6' 9.6" x 4' 3"Other
- Bar RoomBelow7' 6" x 7'Other
- Recreation RoomBelow14' 8" x 25' 3"Other
- BedroomBelow9' 11" x 11' 6.9"Other
Listing Agents
Request More Information
Request More Information
Location
3169 23rd Avenue W, Vancouver, British Columbia, V6L 1P7 Canada
Around this property
Information about the area within a 5-minute walk of this property.
- 21.28% 50 to 64 years
- 20.02% 20 to 34 years
- 18.74% 35 to 49 years
- 14.01% 65 to 79 years
- 6.91% 15 to 19 years
- 6.22% 10 to 14 years
- 5.35% 5 to 9 years
- 4.11% 80 and over
- 3.36% 0 to 4
- Households in the area are:
- 75.13% Single family
- 18.46% Single person
- 5.17% Multi person
- 1.24% Multi family
- $211,945 Average household income
- $85,041 Average individual income
- People in the area speak:
- 50.91% English
- 21.55% Mandarin
- 15.39% Yue (Cantonese)
- 3.79% English and non-official language(s)
- 1.81% French
- 1.59% Greek
- 1.43% Iranian Persian
- 1.21% German
- 1.17% Multiple non-official languages
- 1.16% Punjabi (Panjabi)
- Housing in the area comprises of:
- 76.65% Single detached
- 20.07% Duplex
- 1.72% Apartment 1-4 floors
- 1.57% Semi detached
- 0% Row houses
- 0% Apartment 5 or more floors
- Others commute by:
- 13.56% Public transit
- 7.46% Other
- 6.44% Foot
- 5.21% Bicycle
- 34.69% Bachelor degree
- 23.13% High school
- 16.77% Post graduate degree
- 9.94% Did not graduate high school
- 9.54% College certificate
- 3.97% Trade certificate
- 1.96% University certificate
- The average air quality index for the area is 1
- The area receives 568.57 mm of precipitation annually.
- The area experiences 7.39 extremely hot days (26.67°C) per year.
Request Neighbourhood Information
Learn more about the neighbourhood and amenities around this home
Request NowPayment Calculator
- $
- %$
- %
- Principal and Interest $23,292 /mo
- Property Taxes n/a
- Strata / Condo Fees n/a

