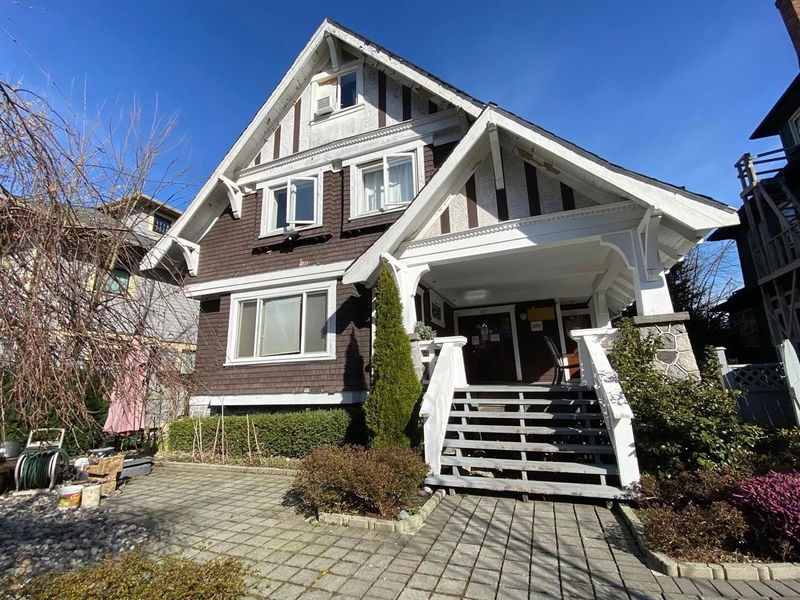Key Facts
- MLS® #: R2986130
- Property ID: SIRC2353539
- Property Type: Residential, Single Family Detached
- Living Space: 5,017 sq.ft.
- Lot Size: 6,250 sq.ft.
- Year Built: 1912
- Bedrooms: 13
- Bathrooms: 11
- Parking Spaces: 5
- Listed By:
- eXp Realty
Property Description
Beautiful house located in a great area. Completed renovated and restored in 2010. 4 legal suites! 6 kitchens, 13 bedrooms plus 3 dens used as additional 3 bedrooms; 11 full baths. 4 car carport plus extra parking stalls from back lane. Air conditioning in some areas. Steps to Skytrain, City Hall, Downtown, VGH, Broadway shopping. Big opportunity for higher density redevelopment (12 storeys). Hold it for high rental income or combine 2 more lands (345 & 335 also for sale) for development. Don't miss it!
Rooms
- TypeLevelDimensionsFlooring
- Living roomMain16' x 9' 9"Other
- KitchenMain7' 9.6" x 6' 6"Other
- BedroomMain17' 2" x 10' 5"Other
- BedroomMain12' 9.6" x 10' 5"Other
- KitchenMain7' 3" x 6' 6"Other
- BedroomMain17' 5" x 14' 9.6"Other
- BedroomMain15' 5" x 14' 5"Other
- Living roomAbove13' x 11' 5"Other
- KitchenAbove12' x 12'Other
- BedroomAbove14' 5" x 12' 5"Other
- BedroomAbove13' 8" x 13' 3.9"Other
- KitchenAbove5' 5" x 5' 5"Other
- BedroomAbove16' 5" x 12' 2"Other
- BedroomAbove13' x 10' 6"Other
- BedroomAbove15' 3.9" x 13' 9"Other
- Living roomBelow15' 6.9" x 10' 6.9"Other
- KitchenBelow16' 6.9" x 7' 6.9"Other
- BedroomBelow10' 9" x 9' 6.9"Other
- BedroomBelow10' x 9'Other
- Living roomBelow11' 5" x 8' 6"Other
- KitchenBelow10' 8" x 9' 8"Other
- BedroomBelow12' x 10'Other
- BedroomBelow10' x 10'Other
- DenBelow10' x 9'Other
- DenBelow9' x 9'Other
- DenBelow8' x 8'Other
- Laundry roomBelow10' x 12'Other
Listing Agents
Request More Information
Request More Information
Location
387 W 13th Avenue, Vancouver, British Columbia, V5Y 1W2 Canada
Around this property
Information about the area within a 5-minute walk of this property.
- 32.51% 20 to 34 years
- 28.29% 35 to 49 years
- 16.01% 50 to 64 years
- 9.88% 65 to 79 years
- 3.98% 0 to 4 years
- 3.19% 5 to 9 years
- 2.43% 10 to 14 years
- 1.88% 80 and over
- 1.84% 15 to 19
- Households in the area are:
- 47.6% Single person
- 42.48% Single family
- 9.71% Multi person
- 0.21% Multi family
- $173,703 Average household income
- $75,951 Average individual income
- People in the area speak:
- 82.89% English
- 2.65% French
- 2.65% English and non-official language(s)
- 2.32% Yue (Cantonese)
- 2.28% Mandarin
- 1.95% Spanish
- 1.72% Tagalog (Pilipino, Filipino)
- 1.57% Japanese
- 1.04% Korean
- 0.93% German
- Housing in the area comprises of:
- 77.47% Apartment 1-4 floors
- 7.94% Apartment 5 or more floors
- 6.5% Duplex
- 3.77% Single detached
- 2.68% Semi detached
- 1.64% Row houses
- Others commute by:
- 19.18% Foot
- 18.01% Public transit
- 12.61% Bicycle
- 0.47% Other
- 39.58% Bachelor degree
- 18.47% High school
- 17.79% Post graduate degree
- 13.79% College certificate
- 4.13% Did not graduate high school
- 3.84% Trade certificate
- 2.4% University certificate
- The average air quality index for the area is 1
- The area receives 612.8 mm of precipitation annually.
- The area experiences 7.39 extremely hot days (27.12°C) per year.
Request Neighbourhood Information
Learn more about the neighbourhood and amenities around this home
Request NowPayment Calculator
- $
- %$
- %
- Principal and Interest $18,018 /mo
- Property Taxes n/a
- Strata / Condo Fees n/a

