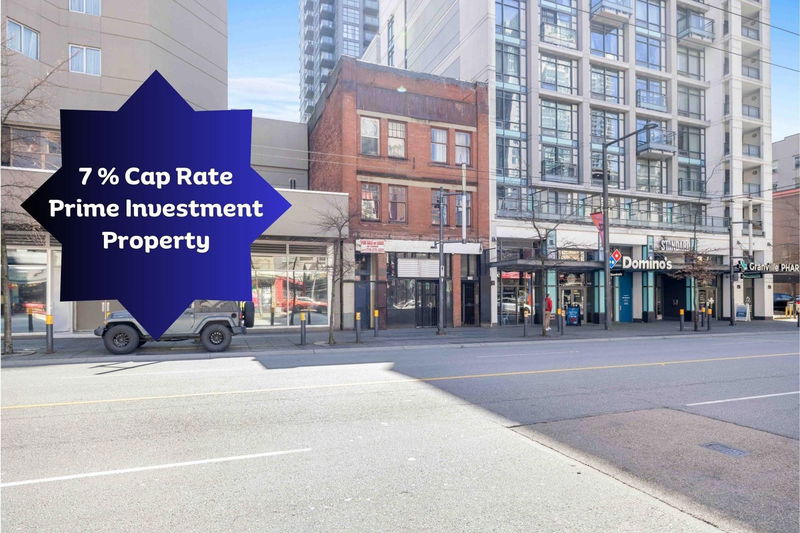Key Facts
- MLS® #: R2878823
- Property ID: SIRC1995067
- Property Type: Residential, Other
- Living Space: 10,426 sq.ft.
- Lot Size: 3,000 sq.ft.
- Year Built: 1910
- Bedrooms: 6
- Bathrooms: 12
- Listed By:
- eXp Realty
Property Description
Explore 1130 Granville, in the heart of Vancouver's vibrant Downtown Entertainment District. This 12,000 sq ft mixed-use property blends vintage charm with modern potential, featuring original brick walls, hardwood floors, and ceilings up to 16 feet—ideal for diverse businesses. It includes 2 commercial spaces and 6 residential units 4 2-bedrooms and 2 1-bedroom). With upcoming developments like 717 Davie enhancing this area, and changes to Granville Street, the property is poised as a key investment hotspot. The easing of licensing rules adds to its allure. Offered at $7.25 million with a projected 7% cap rate at full occupancy, it's an excellent opportunity for investors seeking significant returns in a growing market. Don’t miss out! SOLD AS IS WHERE IS
Rooms
- TypeLevelDimensionsFlooring
- Living roomAbove10' 6.9" x 14' 9.6"Other
- BedroomAbove10' 8" x 7' 9"Other
- KitchenAbove10' 9.6" x 11' 9"Other
- KitchenAbove11' 9" x 7' 3.9"Other
- Primary bedroomAbove12' x 12' 5"Other
- BedroomAbove12' x 10' 9.6"Other
- KitchenAbove12' x 8' 9"Other
- Living roomAbove10' 3.9" x 13' 9.9"Other
- BedroomAbove8' 3.9" x 7' 9"Other
- KitchenAbove10' 2" x 11' 5"Other
- BedroomAbove7' 3" x 11' 5"Other
- KitchenAbove8' 9.6" x 11' 5"Other
- Living roomAbove10' 2" x 12' 9.9"Other
- Primary bedroomAbove10' 9" x 11' 5"Other
- KitchenAbove8' 9" x 12' 3"Other
- Living roomAbove13' 8" x 9' 9.9"Other
- OtherAbove15' x 11' 9.9"Other
- OtherAbove12' x 10' 3.9"Other
- OtherMain62' 9.9" x 22' 8"Other
- OtherMain36' x 21' 11"Other
- Home officeMain19' 9.6" x 8' 2"Other
- Flex RoomBasement69' 3.9" x 22' 2"Other
- StorageBasement17' 3" x 11' 3.9"Other
- StorageBasement6' 11" x 10' 3"Other
Listing Agents
Request More Information
Request More Information
Location
1130 Granville Street, Vancouver, British Columbia, V6Z 1L8 Canada
Around this property
Information about the area within a 5-minute walk of this property.
- 36.67% 20 à 34 ans
- 25.44% 35 à 49 ans
- 17.82% 50 à 64 ans
- 10.99% 65 à 79 ans
- 2.63% 0 à 4 ans ans
- 2.43% 80 ans et plus
- 1.41% 5 à 9
- 1.34% 15 à 19
- 1.26% 10 à 14
- Les résidences dans le quartier sont:
- 58.35% Ménages d'une seule personne
- 34.07% Ménages unifamiliaux
- 7.43% Ménages de deux personnes ou plus
- 0.15% Ménages multifamiliaux
- 152 760 $ Revenu moyen des ménages
- 72 973 $ Revenu personnel moyen
- Les gens de ce quartier parlent :
- 64.96% Anglais
- 5.93% Mandarin
- 5.57% Espagnol
- 5.16% Iranian Persian
- 4.57% Anglais et langue(s) non officielle(s)
- 3.8% Yue (Cantonese)
- 2.81% Russe
- 2.68% Français
- 2.63% Coréen
- 1.88% Japonais
- Le logement dans le quartier comprend :
- 94.9% Appartement, 5 étages ou plus
- 3.03% Appartement, moins de 5 étages
- 1.74% Maison en rangée
- 0.27% Duplex
- 0.06% Maison individuelle non attenante
- 0% Maison jumelée
- D’autres font la navette en :
- 32% Marche
- 21.27% Transport en commun
- 4.09% Vélo
- 3.52% Autre
- 37.9% Baccalauréat
- 20.12% Diplôme d'études secondaires
- 14.89% Certificat ou diplôme d'un collège ou cégep
- 13.97% Certificat ou diplôme universitaire supérieur au baccalauréat
- 5.15% Aucun diplôme d'études secondaires
- 4% Certificat ou diplôme d'apprenti ou d'une école de métiers
- 3.98% Certificat ou diplôme universitaire inférieur au baccalauréat
- L’indice de la qualité de l’air moyen dans la région est 1
- La région reçoit 589.18 mm de précipitations par année.
- La région connaît 7.39 jours de chaleur extrême (26.86 °C) par année.
Request Neighbourhood Information
Learn more about the neighbourhood and amenities around this home
Request NowPayment Calculator
- $
- %$
- %
- Principal and Interest $35,402 /mo
- Property Taxes n/a
- Strata / Condo Fees n/a

