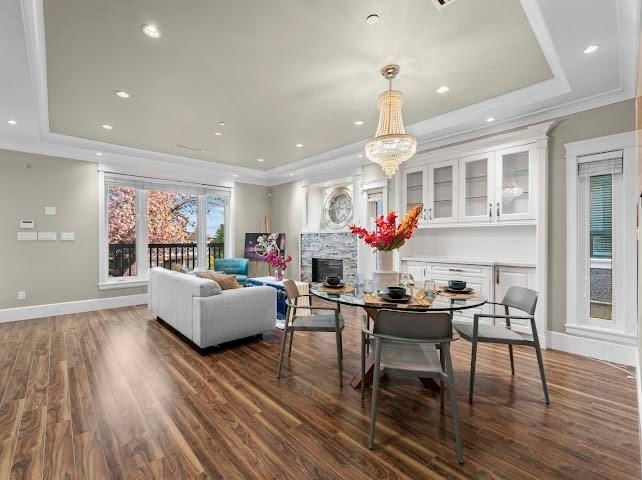Key Facts
- MLS® #: R2993031
- Property ID: SIRC2384163
- Property Type: Residential, Single Family Detached
- Living Space: 3,450 sq.ft.
- Lot Size: 4,112 sq.ft.
- Year Built: 2013
- Bedrooms: 5+3
- Bathrooms: 7
- Parking Spaces: 3
- Listed By:
- Laboutique Realty
Property Description
Custom built luxury home located in the heart of South Vancouver. South facing on the high side of the street with beautiful city view. Home Featuring 8 bedrooms & 7 bathrooms with radiant heat, HRV, EuroLine double glazed windows and irrigation system. this meticulously crafted home is designed to accommodate various living arrangements.contained Laneway house, 2 bedroom suite and additional 1 bedroom suit are big mortgage helpers. Great central location close to shopping, recreation, golf, Oakridge Mall, Richmond, UBC and much more.
Rooms
- TypeLevelDimensionsFlooring
- Home officeMain7' 6" x 7' 3.9"Other
- Living roomMain14' x 10'Other
- Dining roomMain14' x 9' 9.9"Other
- Family roomMain10' x 12' 9.6"Other
- KitchenMain14' 8" x 12' 9.6"Other
- Wok KitchenMain10' 6" x 5'Other
- Primary bedroomAbove14' 3.9" x 11'Other
- BedroomAbove10' 2" x 8' 8"Other
- BedroomAbove10' 11" x 8' 9.9"Other
- BedroomAbove10' 11" x 10' 5"Other
- Living roomBasement9' 3" x 12' 9"Other
- BedroomBasement9' 3" x 9'Other
- BedroomBasement9' 3" x 9' 9.9"Other
- Living roomBasement14' 9.6" x 8' 9"Other
- BedroomBasement8' 9" x 8'Other
- Media / EntertainmentBasement12' x 9' 8"Other
- Living roomBelow9' 2" x 11'Other
- BedroomBelow9' x 9' 8"Other
- KitchenBelow9' 2" x 10'Other
- DenBelow9' 6" x 9' 8"Other
Listing Agents
Request More Information
Request More Information
Location
455 60th Avenue E, Vancouver, British Columbia, V5X 2A1 Canada
Around this property
Information about the area within a 5-minute walk of this property.
- 26.93% 20 to 34 年份
- 18.97% 35 to 49 年份
- 18.14% 50 to 64 年份
- 12.38% 65 to 79 年份
- 6.21% 15 to 19 年份
- 4.89% 10 to 14 年份
- 4.28% 80 and over
- 4.16% 5 to 9
- 4.03% 0 to 4
- Households in the area are:
- 63.75% Single family
- 21.82% Single person
- 10.64% Multi person
- 3.79% Multi family
- 128 078 $ Average household income
- 42 809 $ Average individual income
- People in the area speak:
- 29.45% English
- 26.45% Punjabi (Panjabi)
- 11.49% Yue (Cantonese)
- 10.66% Tagalog (Pilipino, Filipino)
- 9.53% English and non-official language(s)
- 3.76% Mandarin
- 3.11% Hindi
- 2.26% Tamil
- 1.72% Spanish
- 1.58% Vietnamese
- Housing in the area comprises of:
- 66.3% Duplex
- 16.31% Apartment 1-4 floors
- 15.61% Single detached
- 1.46% Semi detached
- 0.31% Row houses
- 0% Apartment 5 or more floors
- Others commute by:
- 28.56% Public transit
- 4.3% Foot
- 1.9% Other
- 0.53% Bicycle
- 31.21% High school
- 24.81% Bachelor degree
- 19.26% Did not graduate high school
- 12.7% College certificate
- 5.4% Trade certificate
- 4.54% Post graduate degree
- 2.08% University certificate
- The average are quality index for the area is 1
- The area receives 554.4 mm of precipitation annually.
- The area experiences 7.39 extremely hot days (27.08°C) per year.
Request Neighbourhood Information
Learn more about the neighbourhood and amenities around this home
Request NowPayment Calculator
- $
- %$
- %
- Principal and Interest $13,916 /mo
- Property Taxes n/a
- Strata / Condo Fees n/a

