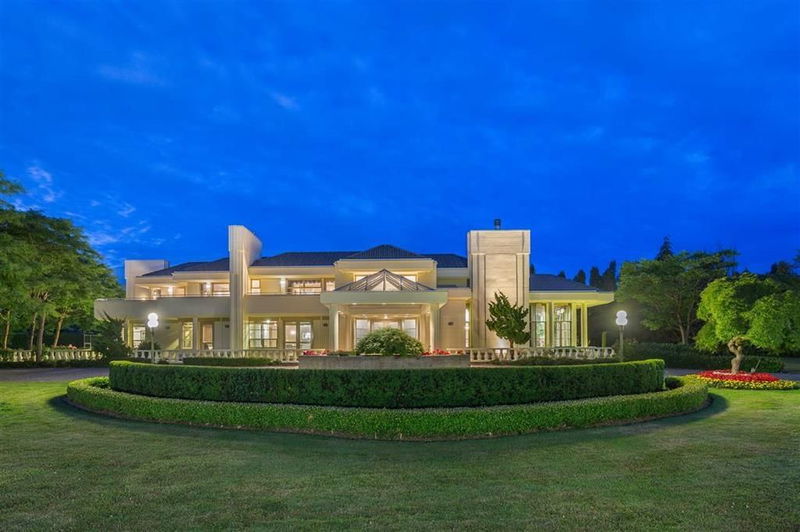Key Facts
- MLS® #: R2984191
- Property ID: SIRC2347095
- Property Type: Residential, Single Family Detached
- Living Space: 8,809 sq.ft.
- Lot Size: 2.50 ac
- Year Built: 1990
- Bedrooms: 6
- Bathrooms: 8
- Parking Spaces: 19
- Listed By:
- LDG Realty
Property Description
This stunning 2.5-acre estate is a true masterpiece, designed by renowned architect Hugh Shirley and built to the highest standards by G. Wilson Construction.The grand 8,809 sq. ft. residence boasts exquisite craftsmanship, featuring six ensuite bedrooms. The nearly 1,000 sq. ft. primary bdrm is a private retreat, complete with a 270 sq. ft. sitting area with a fireplace, 2 walk-in closets, a spa-like ensuite, and a balcony overlooking the beautifully landscaped backyard, swimming pool, and tennis court. Designed for both luxurious living and grand entertaining, the estate features expansive patios, lush gardens, a swimming pool, a tennis court, and a glass-top porte-cochère, also a gated, circular driveway leads through the porte-cochère, offering a grand entrance to this remarkable home.
Rooms
- TypeLevelDimensionsFlooring
- Living roomMain30' 6" x 18' 6"Other
- Dining roomMain20' x 15' 9"Other
- KitchenMain17' 6.9" x 15' 9"Other
- Eating AreaMain15' 6" x 15' 9.6"Other
- Family roomMain18' 11" x 13' 6"Other
- Home officeMain18' 9" x 16' 9"Other
- Media / EntertainmentMain21' 11" x 15' 9.6"Other
- PlayroomMain22' 3" x 14'Other
- FoyerMain22' 3.9" x 17' 5"Other
- Laundry roomMain22' 9.9" x 8' 2"Other
- UtilityMain9' 5" x 8' 6.9"Other
- Primary bedroomAbove17' 9.9" x 14' 11"Other
- Flex RoomAbove16' 11" x 15' 6"Other
- Walk-In ClosetAbove11' 5" x 8' 3.9"Other
- Walk-In ClosetAbove8' 9.6" x 7' 9.6"Other
- BedroomAbove20' 5" x 11' 11"Other
- Walk-In ClosetAbove5' 5" x 5'Other
- BedroomAbove16' 9.6" x 15' 8"Other
- BedroomAbove15' 11" x 12' 2"Other
- BedroomAbove14' 3.9" x 12' 6.9"Other
- BedroomAbove13' 11" x 12' 9.9"Other
- Walk-In ClosetAbove8' 5" x 4' 6"Other
Listing Agents
Request More Information
Request More Information
Location
3138 51st Avenue W, Vancouver, British Columbia, V6N 4H4 Canada
Around this property
Information about the area within a 5-minute walk of this property.
Request Neighbourhood Information
Learn more about the neighbourhood and amenities around this home
Request NowPayment Calculator
- $
- %$
- %
- Principal and Interest $116,609 /mo
- Property Taxes n/a
- Strata / Condo Fees n/a

