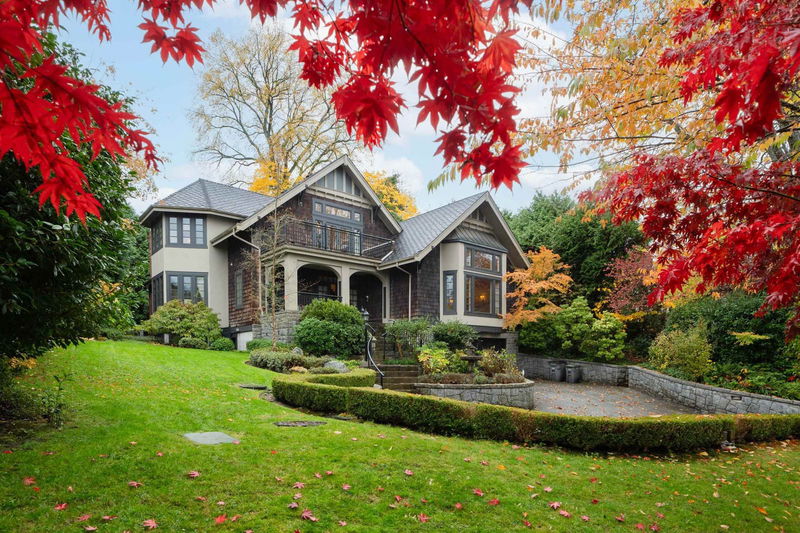Key Facts
- MLS® #: R2940433
- Property ID: SIRC2150108
- Property Type: Residential, Single Family Detached
- Living Space: 7,479 sq.ft.
- Lot Size: 17,115 sq.ft.
- Year Built: 1996
- Bedrooms: 4+1
- Bathrooms: 5+3
- Parking Spaces: 5
- Listed By:
- Sutton Group-West Coast Realty
Property Description
Stately 1st Shaughnessy perched high commanding Mtn, Ocean & DT views! Designed by Hollifield & built-to-last by German masterbuilder as his own residence 1996. Meticulously maintained 7500sf on 17115sf lot. Perfectly proportioned large principal rooms, wide open layout, tiger-stripe oak floors, high ceilings, curved French doors, high wainscotting, Euro chandeliers; exudes serene understated elegance & soothing timeless luxury. Lush mature landscaping surround a private stone garden patio. Large kitchen incl. wok kit & big breakfast area. 4 ensuite bdrms incl. Master with vaulted ceilings & private view balcony. Bsmt boasts I/D swim-in-place jetted infinity pool+hot-tub combo; & guest ensuite bdrm. Top private schools, Van Lawn&Tennis, Arbutus Club, Granville Village shops. Quick DT & YVR
Rooms
- TypeLevelDimensionsFlooring
- Living roomMain23' 11" x 25' 6"Other
- Dining roomMain13' 9.6" x 19' 5"Other
- Family roomMain24' 8" x 19' 3"Other
- Eating AreaMain14' 3" x 20' 3"Other
- KitchenMain12' 3" x 13' 3"Other
- Wok KitchenMain9' 11" x 8'Other
- Home officeMain18' 2" x 15' 6"Other
- FoyerMain9' 9" x 23' 2"Other
- PatioMain18' x 39'Other
- Primary bedroomAbove15' 2" x 24' 3.9"Other
- Walk-In ClosetAbove12' x 9' 9.6"Other
- BedroomAbove14' x 18' 6.9"Other
- BedroomAbove15' 8" x 13' 9.6"Other
- BedroomAbove12' 2" x 16' 8"Other
- Family roomAbove8' 9.6" x 14' 6.9"Other
- Recreation RoomBasement25' x 15' 3"Other
- BedroomBasement16' 9.6" x 13' 2"Other
- Laundry roomBasement11' 9.6" x 8' 2"Other
- StorageBasement17' 3" x 7' 3.9"Other
- UtilityBasement9' 6" x 12' 3"Other
- OtherBasement23' 9" x 18' 9"Other
Listing Agents
Request More Information
Request More Information
Location
1638 Marpole Avenue, Vancouver, British Columbia, V6J 2S1 Canada
Around this property
Information about the area within a 5-minute walk of this property.
- 23.12% 50 to 64 years
- 19.5% 20 to 34 years
- 18.03% 65 to 79 years
- 14.36% 35 to 49 years
- 7.49% 15 to 19 years
- 5.92% 10 to 14 years
- 4.92% 80 and over
- 3.43% 5 to 9
- 3.23% 0 to 4
- Households in the area are:
- 62.65% Single family
- 30.96% Single person
- 6.32% Multi person
- 0.07% Multi family
- $446,738 Average household income
- $186,946 Average individual income
- People in the area speak:
- 62.54% English
- 21.09% Mandarin
- 5.91% Yue (Cantonese)
- 3.93% English and non-official language(s)
- 1.49% Spanish
- 1.24% Japanese
- 1.16% Tagalog (Pilipino, Filipino)
- 0.96% Multiple non-official languages
- 0.85% French
- 0.82% Iranian Persian
- Housing in the area comprises of:
- 59.87% Single detached
- 23.03% Apartment 1-4 floors
- 7.42% Duplex
- 5.08% Apartment 5 or more floors
- 3.83% Row houses
- 0.78% Semi detached
- Others commute by:
- 17.12% Public transit
- 16.42% Foot
- 3.98% Bicycle
- 1.17% Other
- 35.36% Bachelor degree
- 22.23% High school
- 15.05% Post graduate degree
- 10.16% College certificate
- 9.29% Did not graduate high school
- 7.73% University certificate
- 0.19% Trade certificate
- The average air quality index for the area is 1
- The area receives 589.18 mm of precipitation annually.
- The area experiences 7.39 extremely hot days (26.86°C) per year.
Request Neighbourhood Information
Learn more about the neighbourhood and amenities around this home
Request NowPayment Calculator
- $
- %$
- %
- Principal and Interest $63,431 /mo
- Property Taxes n/a
- Strata / Condo Fees n/a

