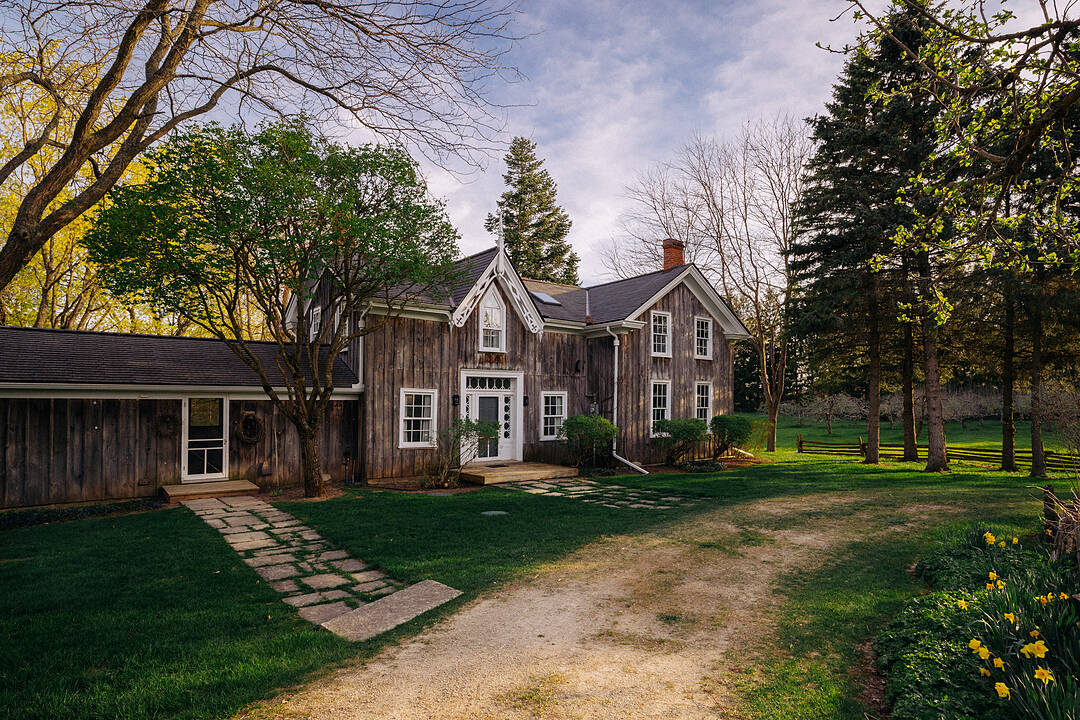重要事实
- MLS® #: X12150434
- 物业编号: SIRC2421853
- 物业类型: 住宅, 独立家庭独立住宅
- 类型: 1.5 层
- 生活空间: 3,164 平方呎
- 地面积: 19.60 平方呎
- 卧室: 5
- 浴室: 5
- 额外的房间: Den
- 停车位: 12
- 市政 税项 2024: $5,642
楼盘简介
Set on 20 breathtaking acres along storied Old Mail Road in The Grey Highlands, this extraordinary estate is a rare convergence of heritage, design, and natural beauty. Anchoring the property is a distinguished main residence dating back to 1863 — rich with history and perched above a striking natural grotto carved into the escarpment stone, offering a poetic reminder of the land’s ancient character.
The home itself is a rare blend of heritage charm and modern refinement. Painstakingly maintained and sensitively updated, it offers the conveniences of contemporary living while preserving the craftsmanship and character that make it truly unique. The main floor features two powder rooms—one including a private sauna—and an expansive glass-wrapped sun/family room with panoramic views and direct access to a full-width back deck.
At the heart of the residence, a gracious living room with a wood-burning fireplace offers warmth and comfort, anchoring the home with quiet sophistication. The separate dining room is ideal for both intimate meals and larger celebrations, enhanced by original built-in cabinetry and shelving that span the width of the far wall—testament to the home's enduring elegance.
Upstairs, three bedrooms and two full bathrooms offer peaceful retreats, including a spacious primary suite with its own four-piece ensuite. Original architectural details throughout speak to the home’s storied past and evoke a timeless atmosphere rarely replicated today.
A thoughtfully designed guest house, designed by architect Anthony Belcher,—modern yet in harmony with its surroundings—provides flexibility for hosting or multigenerational living, while a private tennis court is discreetly nestled among mature trees. The landscape unfolds toward one of the property’s most exceptional features: a spectacular pool and outdoor living area that seamlessly integrates with the land’s natural topography, also designed by architect Anthony Belcher.
Strategically positioned at the crest of a wooded ravine overlooking a tranquil pond, the pool sits within a sheltered terrace that captures all-day sun and panoramic views of The Beaver Valley. A robust stone wall defines the space—elegantly shielding it from the nearby historic roadway while also serving as a retaining structure and creating a warm, protected microclimate. A minimalist pergola of slender steel columns and Ipe wood casts light shade over the lounging terrace, while the cabana, complete with a two piece bathroom, bar sink and fridge —crafted with subtle architectural references to the nearby heritage home—features deep-set porches at either end, one for arrival and one for retreat. On the lower side of the pool, a sweeping stone wall curves with the contour of the land, providing enclosure while cleverly amplifying warmth to support a flourishing garden.
This property is a masterclass in landscape and architectural integration—where views, privacy, heritage, and design come together in a setting that is as unique as it is unforgettable.
设施和服务
- 停车场
- 壁炉
- 连接浴室
房间
- 类型等级尺寸室内地面
- 家庭娱乐室总管道12' 4.8" x 24' 4.1"其他
- 起居室总管道19' 10.1" x 24' 6.8"其他
- 厨房总管道12' 4.8" x 18' 11.9"其他
- 餐厅总管道11' 7.3" x 18' 11.9"其他
- 化妆间总管道5' 6.9" x 6' 2"其他
- 化妆间总管道2' 9" x 5' 6.9"其他
- 洗衣房总管道3' 11.2" x 23' 3.5"其他
- 其他二楼20' 11.9" x 19' 7.4"其他
- 洗手间二楼5' 8.1" x 10' 2.8"其他
- 卧室二楼19' 11.3" x 11' 7.3"其他
- 卧室二楼9' 2.6" x 12' 4.8"其他
- 洗手间二楼9' 5.3" x 12' 4.8"其他
- 其他总管道13' 1.8" x 30' 1.8"其他
- 洗手间总管道5' 2.9" x 12' 11.9"其他
向我们咨询更多信息
位置
47014 Old Mail Road, Grey Highlands, Ontario, N4L 1W7 加拿大
房产周边
Information about the area around this property within a 5-minute walk.
付款计算器
- $
- %$
- %
- 本金和利息 0
- 物业税 0
- 层 / 公寓楼层 0
销售者
Sotheby’s International Realty Canada
243 Hurontario Street
Collingwood, 安大略, L9Y 2M1

