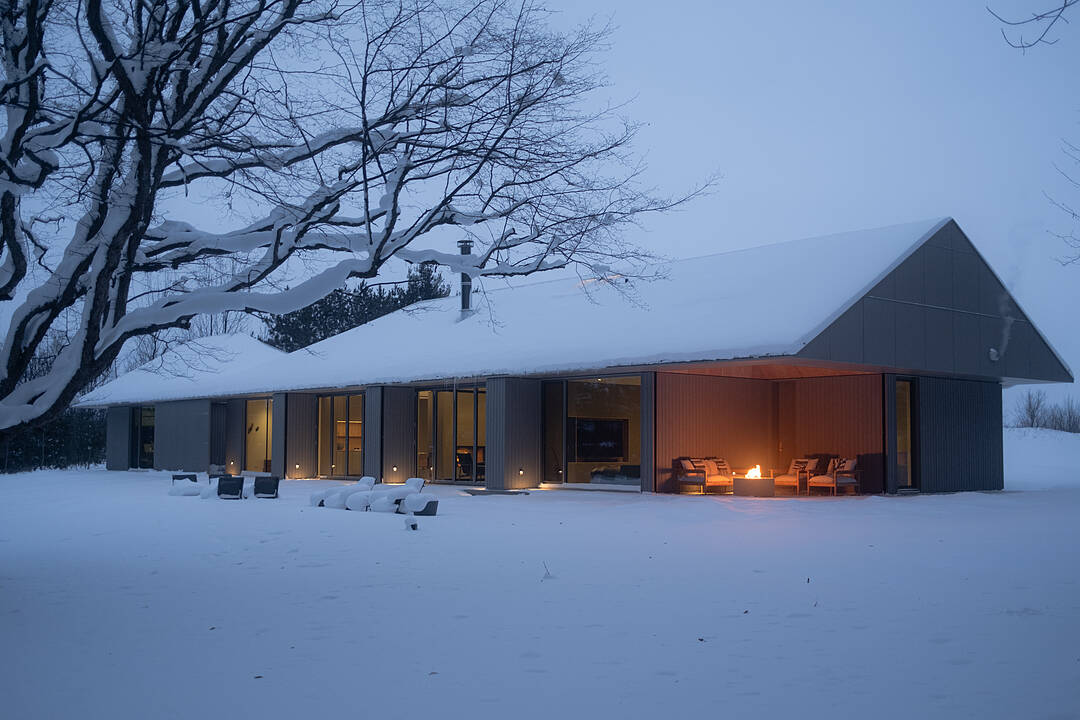重要事实
- MLS® #: X12660828
- 物业编号: SIRC1582445
- 物业类型: 住宅, 独立家庭独立住宅
- 生活空间: 2,432 平方呎
- 地面积: 25.46 ac
- 建成年份: 2023
- 卧室: 3
- 浴室: 2
- 停车位: 12
楼盘简介
Welcome to Ridge House, a stunning blend of minimalist architecture and modern living, set on 25 acres of pristine land in the tranquil hamlet of Ravenna. Designed to the exacting Passive House Standards by the renowned firm Superkul and built by John W. Gordon Custom Builders, this home seamlessly integrates with its natural surroundings of towering evergreens and peaceful woods.
Nestled just below the property’s highest ridge, Ridge House emerges naturally from the landscape, creating a sense of calm and seclusion. As you approach, the driveway disappears into the forest, and the distinctive roofline, floating among the trees, captures the eye. This thoughtful and intentional design makes Ridge House both visually striking and highly functional, a serene retreat where every detail enhances a connection to nature.
Inside, the clean, open-concept layout highlights a relaxed, uncomplicated lifestyle. Natural light floods the living and dining areas, which flow effortlessly into the outdoors, blurring the lines between interior and exterior spaces. A dedicated office offers a peaceful work or relaxation space, while the spa-like bathroom, complete with a soaking tub that opens to a zen garden, provides a luxurious retreat.
The single-level floor plan enhances the home’s minimalist ethos, eliminating stairs for a smooth, fluid living experience. The primary bedroom, positioned at one end of the house, offers a private sanctuary, while guest rooms on the opposite side ensure privacy and comfort. A chef’s kitchen, which blends functionality with beauty, anchors the space. A two-way STUV fireplace adds warmth and elegance, serving as a centerpiece that connects indoor and outdoor spaces.
Ridge House isn’t just a home; it’s an invitation to experience a harmonious blend of modern design and natural beauty, where simplicity and sophistication meet.
设施和服务
- Eat in Kitchen
- 专业级电器
- 中央真空系统
- 中央空调
- 停车场
- 加热地板
- 壁炉
- 大理石台面
- 安全系统
- 山
- 森林
- 洗衣房
- 滑雪(雪)
- 硬木地板
- 空调
- 车库
- 连接浴室
- 酒乡
- 阳台
- 面积
- 高尔夫
房间
- 类型等级尺寸室内地面
- 厨房总管道20' 9.4" x 9' 4.9"其他
- 餐厅总管道20' 9.4" x 15' 5.8"其他
- 起居室总管道18' 9.2" x 18' 8"其他
- 其他总管道17' 5.8" x 16' 11.1"其他
- 其他总管道17' 5.8" x 12' 4.8"其他
- 家庭娱乐室总管道13' 6.9" x 20' 8.8"其他
- 卧室总管道9' 6.1" x 11' 8.1"其他
- 卧室总管道9' 10.8" x 11' 8.1"其他
- 洗手间总管道5' 8.8" x 9' 6.9"其他
- 家庭办公室总管道23' 7" x 10' 4"其他
- 洗衣房总管道17' 3.8" x 11' 8.1"其他
向我们咨询更多信息
位置
395910 11th Line, Clarksburg, Ontario, N0H 1J0 加拿大
房产周边
Information about the area around this property within a 5-minute walk.
付款计算器
- $
- %$
- %
- 本金和利息 0
- 物业税 0
- 层 / 公寓楼层 0
销售者
Sotheby’s International Realty Canada
243 Hurontario Street
Collingwood, 安大略, L9Y 2M1

