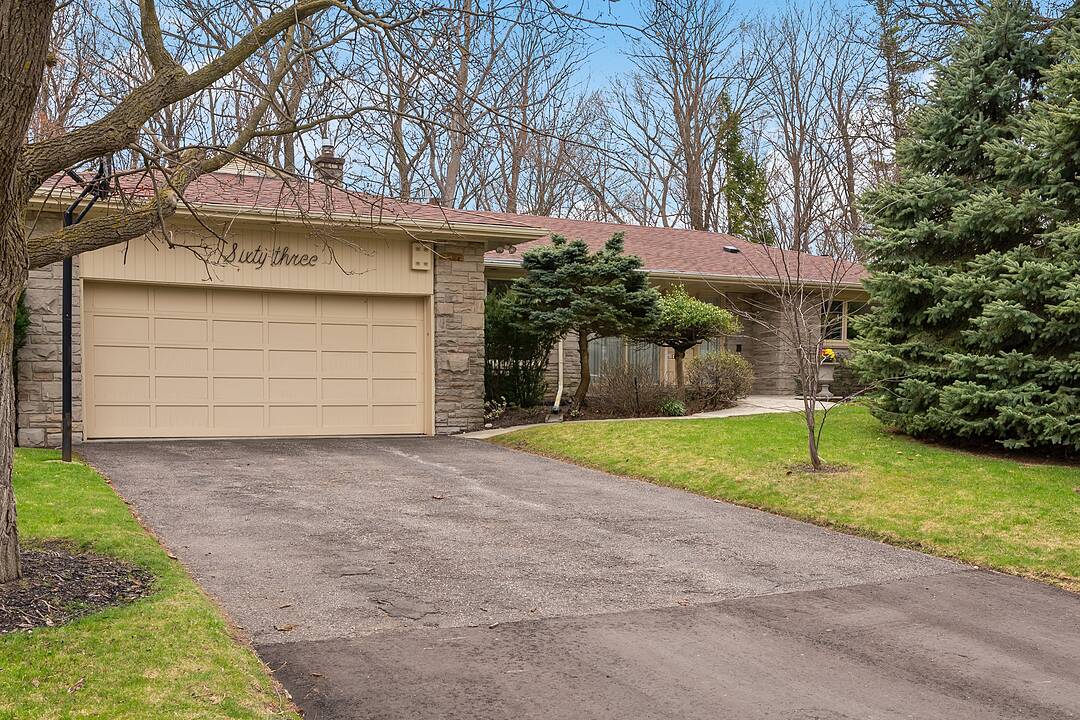重要事实
- MLS® #: C12110797
- 物业编号: SIRC2392101
- 物业类型: 住宅, 独立家庭独立住宅
- 类型: 平房
- 生活空间: 2,011 平方呎
- 地面积: 21,042.80 平方呎
- 卧室: 3+2
- 浴室: 3
- 额外的房间: Den
- 停车位: 6
- 市政 税项 2024: $13,705
- 挂牌出售者:
- Sherry Zweig
楼盘简介
Say hello to nature as you step through the front door of this spectacular 84-foot by 248-foot property.
Stunning southern ravine views from large picture windows await you from the living room, dining room, and bedrooms. This wonderful family home with over 4,000 square feet of living space has been beautifully maintained and adored.
The living room features a cozy gas fireplace and oak hardwood floors with a walk-out to a scenic balcony that overlooks the backyard and the ravine. The sunlit dining room opens up to the living room so it easily accommodates large gatherings of friends and family. The spacious eat-in kitchen boasts heated ceramic floors, tons of cupboards, stainless steel appliances and loads of counter space for cooking up a storm!
Wake up to nature in the ravine-facing primary bedroom that features a walk-in closet and an ensuite bathroom with heated floors and a large walk-in shower. Enjoy the spa-like renovated main bathroom with its huge shower, deep bathtub and heated slate floors.
Head down to the lower level with the solid oak staircase and you enter a huge family room with a walk-out to the backyard and patio.
The natural light that floods this space is exceptional! Imagine watching your favourite programs during a winter storm with the fireplace roaring and your handy bar stocked with beverages and snacks just steps away.
Working from home? The office has its own backyard walk-out so you can take a break from your computer and enjoy the outdoors.
And the backyard? Check out the huge flat tableland that makes it perfect for hosting large parties that can easily accommodate a swimming pool one day. Steps leading from the backyard take you directly to a network of walking paths along the Don River.
Located in the highly rated school district of Earl Haig and an easy drive to prestigious private schools. Situated on a quiet cul-de-sac, on a coveted street in Bayview Village, this amazing ravine property is the opportunity you have been waiting for!
设施和服务
- Balcony
- Eat in Kitchen
- Walk In Closet
- Walk Out Basement
- 不锈钢用具
- 中央空调
- 停车场
- 加热地板
- 后院
- 地下室 – 已装修
- 壁炉
- 森林
- 洗衣房
- 硬木地板
- 空调
- 车库
- 连接浴室
- 隐私围栏
房间
- 类型等级尺寸室内地面
- 起居室总管道23' 10.6" x 14' 11.5"其他
- 餐厅总管道12' 9.9" x 14' 10.7"其他
- 厨房总管道17' 5.4" x 15' 3.8"其他
- 其他总管道15' 7" x 14' 11.1"其他
- 卧室总管道10' 7.1" x 14' 10.7"其他
- 卧室总管道13' 7.3" x 10' 10.7"其他
- 康乐室下层34' 3" x 15' 5.4"其他
- 家庭办公室下层15' 11" x 15' 4.2"其他
- 卧室下层14' 11.5" x 15' 3.1"其他
- 洗衣房下层9' 10.1" x 14' 10.3"其他
向我询问更多信息
位置
63 Forest Grove Dr, Toronto, Ontario, M2K 1Z4 加拿大
房产周边
Information about the area around this property within a 5-minute walk.
付款计算器
- $
- %$
- %
- 本金和利息 0
- 物业税 0
- 层 / 公寓楼层 0
销售者
Sotheby’s International Realty Canada
1867 Yonge Street, Suite 100
Toronto, 安大略, M4S 1Y5

