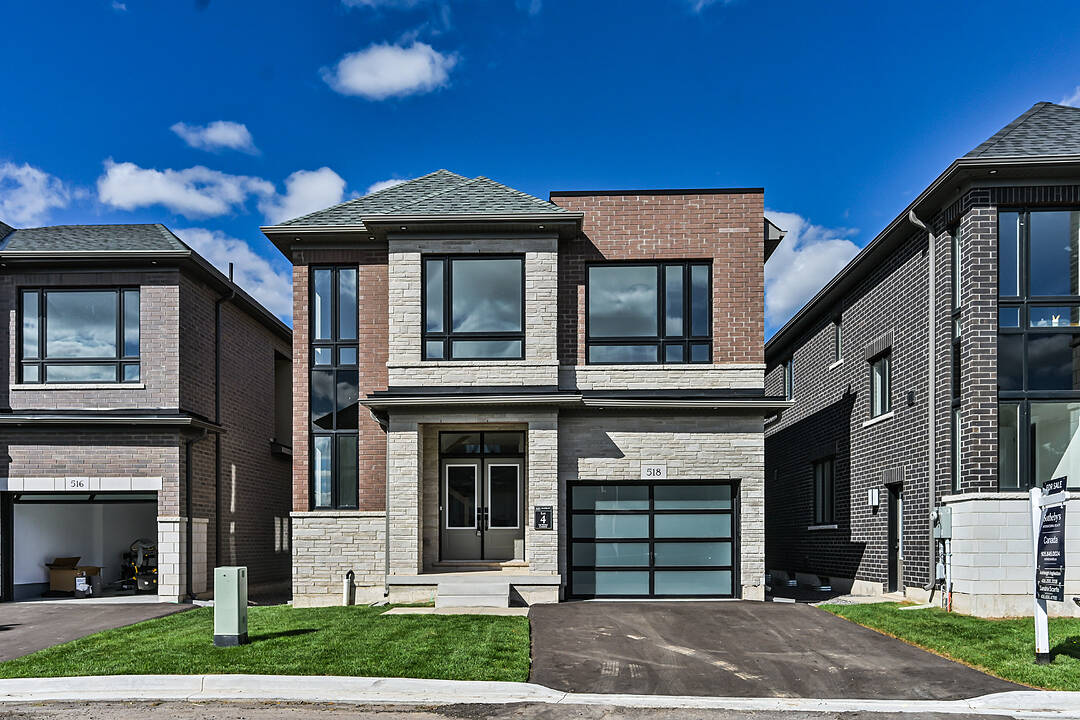重要事实
- MLS® #: W12441132
- 物业编号: SIRC2325541
- 物业类型: 住宅, 独立家庭独立住宅
- 类型: 2 层
- 卧室: 4+1
- 浴室: 4
- 额外的房间: Den
- 停车位: 2
- 挂牌出售者:
- Ashleigh Ingleston, Sandra Scarfo
楼盘简介
Brand new custom built home in Bellview by the lake! The Bateman Model (2535 sq.ft. + 720 sq.ft. in basement( features 9' smooth ceilings on the first and second floor with heightened interior doors, hardwood flooring, oak staircases with wrought iron pickets, and a gourmet kitchen with quartz countertops. Spa-inspired bathrooms and high-end details are showcased throughout. The fully finished lower level offers an office or bedroom, recreation room, and full bath-ideal for guests, in-laws, or home office use. This exclusive community of custom homes on a private road just steps from the waterfront, trails, and Joseph Brant Hospital. Built by Markay Homes, these residences combine luxury finishes with a prime lifestyle location. Don't miss this rare opportunity to enjoy lakeside living in South Burlington.
设施和服务
- 不锈钢用具
- 中央空调
- 停车场
- 地下室 – 已装修
- 壁炉
- 大理石台面
- 开敞式内部格局
- 洗衣房
- 硬木地板
- 车库
- 连接浴室
房间
- 类型等级尺寸室内地面
- 厨房底层10' 9.9" x 12' 5.2"其他
- 早餐室底层10' 4" x 10' 7.8"其他
- 大房间底层14' 11.9" x 18' 11.9"其他
- 餐厅底层14' 4" x 12' 11.9"其他
- 宽幅地毯二楼14' 6" x 14' 11.9"其他
- 卧室二楼10' 11.8" x 10' 11.8"其他
- 卧室二楼10' 11.8" x 15' 3"其他
- 卧室二楼10' 11.8" x 12' 9.4"其他
- 书房二楼7' 7.7" x 9' 9.7"其他
- 康乐室地下室13' 3.8" x 25' 3.9"其他
- 卧室地下室9' 11.6" x 9' 11.6"其他
向我们咨询更多信息
位置
518 Markay Common, Burlington, Ontario, L7S 0A6 加拿大
房产周边
Information about the area around this property within a 5-minute walk.
付款计算器
- $
- %$
- %
- 本金和利息 0
- 物业税 0
- 层 / 公寓楼层 0
销售者
Sotheby’s International Realty Canada
1867 Yonge Street, Suite 100
Toronto, 安大略, M4S 1Y5

