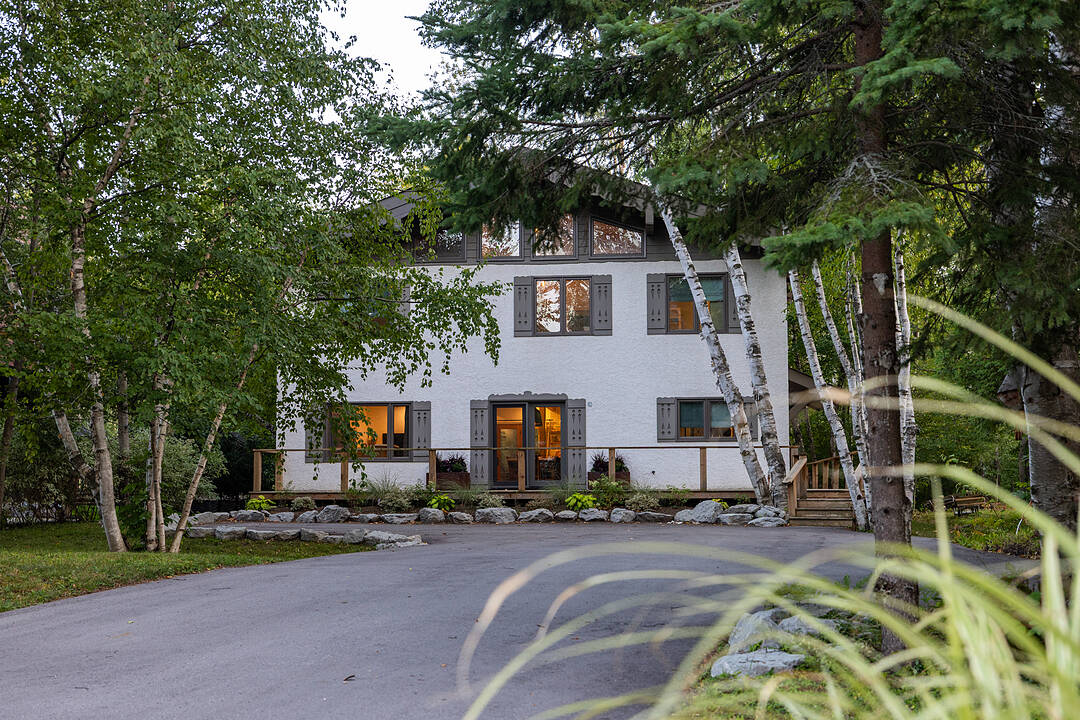重要事实
- MLS® #: X12414401
- 物业编号: SIRC2850934
- 物业类型: 住宅, 独立家庭独立住宅
- 类型: 2 层
- 生活空间: 2,140 平方呎
- 卧室: 4
- 浴室: 2+1
- 大致年份: 31-50
- 停车位: 8
- 市政 税项 2025: $4,188
楼盘简介
Welcome to your ultimate four-season escape, where contemporary luxury meets timeless alpine charm. Set along one of Craigleith’s most sought-after streets, this Tyrolean-style chalet has been completely reimagined, taken back to the studs and thoughtfully transformed into a refined mountain retreat. Designed with both weekenders and year-round enthusiasts in mind, the home offers generous accommodations for more than twelve guests, making it the perfect place for gathering family and friends after a day on the slopes.
The location is second to none. Minutes from private ski clubs and Blue Mountain Village, and with easy access to the Georgian Trail and a private community beach, this home offers a lifestyle that embraces all four seasons. Here, winter mornings begin with fresh tracks on the escarpment, summer afternoons are spent paddleboarding on the bay, and evenings are reserved for gathering around the fire or soaking in the hot tub under the stars.
At the heart of the main floor is a custom kitchen by Royal Classic Kitchens, planned with both function and flow in mind. Outfitted with quartz countertops, Italian tile, and premium appliances—including a Fisher & Paykel panel-ready fridge, an ILVE Nostalgie 48” dual-fuel range, and a Bosch panel-ready dishwasher—this is a chef’s dream, equally suited to casual breakfasts and elevated entertaining. Extensive custom cabinetry, slab backsplash, Restoration Hardware pendants, and designer details bring a sense of understated sophistication. The dining area easily seats twelve, creating the perfect stage for après dinners, while a bespoke wet bar—complete with beverage fridge and built-in beer tap—seamlessly extends the entertaining experience.
The oversized family room is anchored by a striking wood-burning fireplace, a natural gathering point where expansive windows invite light and frame the surrounding landscape. Wide-plank engineered hardwood floors flow throughout, complemented by a heated herringbone tile entry, custom entry cabinetry, and stylish lighting from Restoration Hardware, Crate & Barrel, and West Elm. From here, the living space extends to a sunny, south-facing wrap-around deck. With a hot tub and generous custom storage for seasonal gear, it is both a retreat and a practical extension of the home. A mudroom with ski storage and a convenient powder room complete this level, balancing practicality with elevated design.
Upstairs, the reimagined layout brings both whimsy and sophistication. A hidden bookcase door reveals a bunk room, where custom built-ins feature integrated storage, cubbies, electrical outlets, and sconces—an inspired retreat for children and guests alike. The primary suite has been redefined with custom closets, Restoration Hardware lighting, and an ensuite created from former closet space, complete with heated floors. The main bath has been fully redone with a walk-in shower, heated floors, and a freestanding tub, while a spare room has been cleverly converted to add another full bath. Every fixture has been carefully curated, from Riobel and TAPS to Ciot tile and CB2 mirrors, ensuring a cohesive and elevated design throughout.
Beyond the interiors, the property has been fully upgraded for comfort and efficiency. A new Lennox furnace (2025) and air conditioner (2021) ensure year-round peace of mind, while a paved driveway, professional landscaping, and expansive deck make the outdoors as functional as they are beautiful.
174 Timmons is more than a chalet—it is a statement in modern alpine living. Every finish, every fixture, and every space has been curated to blend contemporary design with mountain lifestyle. Whether envisioned as a weekend escape or a year-round residence, this property embodies the very best of Southern Georgian Bay.
开放参观
- 日期时间
- Sun, 21/09/20252:00 PM - 4:00 PM 添加到日历
设施和服务
- 专业级电器
- 中央空调
- 仓库
- 停车场
- 加热地板
- 后院
- 壁炉
- 大理石台面
- 山
- 开敞式内部格局
- 洗衣房
- 海湾
- 滑雪(雪)
- 环绕式甲板
- 花园
- 连接浴室
- 高尔夫
房间
- 类型等级尺寸室内地面
- 厨房总管道10' 1.2" x 12' 3.9"其他
- 餐厅总管道28' 6.4" x 10' 2.7"其他
- 起居室总管道18' 3.2" x 17' 4.2"其他
- 前厅总管道9' 2.4" x 6' 8.6"其他
- 主卧室二楼14' 5.5" x 12' 7.5"其他
- 卧室二楼14' 7" x 10' 9.4"其他
- 卧室二楼10' x 15' 8.1"其他
- 卧室二楼12' 2.7" x 12' 7.5"其他
向我们咨询更多信息
位置
174 Timmons Street, Blue Mountains, Blue Mountains, Ontario, L9Y 0L9 加拿大
房产周边
Information about the area around this property within a 5-minute walk.
付款计算器
- $
- %$
- %
- 本金和利息 0
- 物业税 0
- 层 / 公寓楼层 0
销售者
Sotheby’s International Realty Canada
243 Hurontario Street
Collingwood, 安大略, L9Y 2M1

