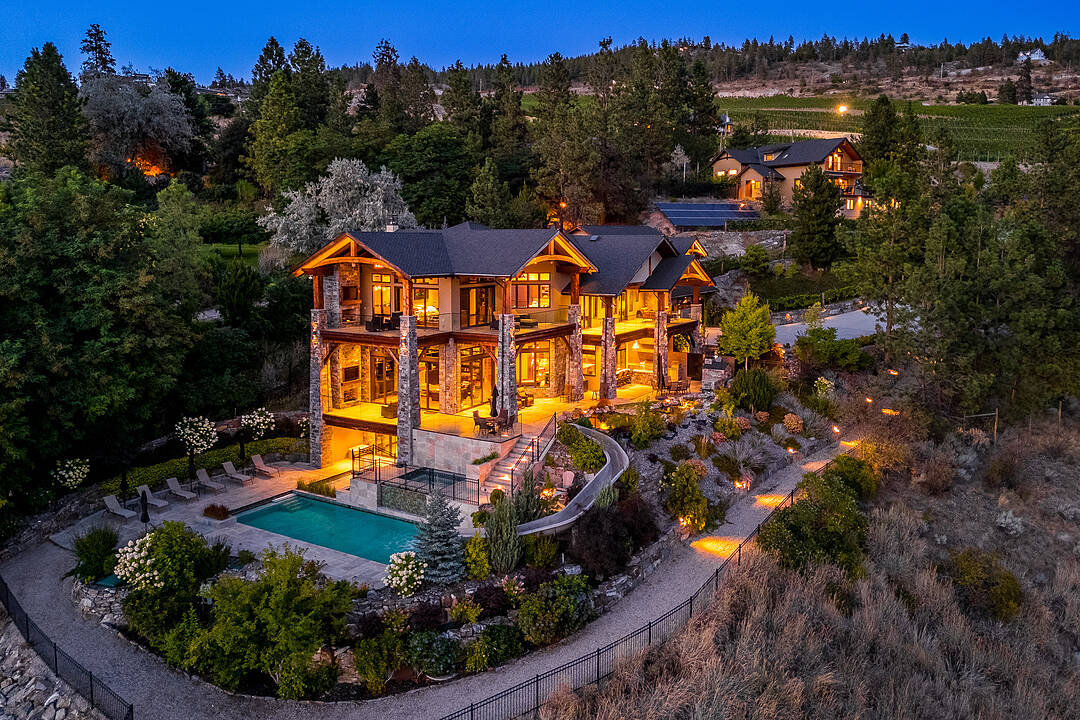重要事实
- MLS® #: 10358933
- 物业编号: SIRC2673834
- 物业类型: 住宅, 独立家庭独立住宅
- 类型: 定制式
- 生活空间: 10,117 平方呎
- 地面积: 2.35 ac
- 建成年份: 2016
- 卧室: 4
- 浴室: 5+2
- 停车位: 17
- 市政 税项 2023: $36,345
- 挂牌出售者:
- Scott Marshall, Marc Perras, Nate Cassie, Geoff Hall
楼盘简介
Over 7,000 square foot architectural masterpiece with a 2,200 square foot secondary home and shop, located on 2.35 acres with over 250 feet of prime lakeshore frontage in the prestigious Carr’s Landing area of Lake Country. Upon entering this gated estate, you drive on your heated driveway to the main residence, passing the secondary home, beach volleyball court, playhouse, vineyards, & mature landscaping. The home, built by renowned Team Construction, offers extensive beam work & all the upgrades one would expect. The four bedroom plus two den and office, seven bathroom layout also provides many deck spaces, all situated to maximize the stunning views provided on this bluff. In-floor heating, security system, sauna, smart-home technology, elevator, & a media room are just a few of the upgrades within this home. The outdoor entertainment space is second to none, with seamless indoor/outdoor flow that leads to an outdoor kitchen, koi pond, large pool with a water slide, kids pool, and hot tub area. The craftsmanship of the home must be seen in person to appreciate, with quality of materials throughout. The second home offers; wine making area below with storage, main floor with a large workshop (two car lifts), & a functional two bedroom layout with a massive deck. The foreshore area has a structure for storage & a licensed dock with lifts. Located under the prestigious O’Rourke Family Estate. This level of waterfront estates does come along often, especially in one of the most desirable areas in the Valley.
设施和服务
- 3 车库
- 3+ 车位车库
- Balcony
- Eat in Kitchen
- Walk In Closet
- Walk Out Basement
- 不锈钢用具
- 专业级电器
- 中央空调
- 乡村田园生活
- 书房
- 仓库
- 停车场
- 健身房
- 农村
- 后院
- 图书馆
- 地下喷水系统
- 地下室 – 已装修
- 壁炉
- 媒体室/剧院
- 安全系统
- 室外厨房
- 室外游泳池
- 家庭健身
- 宾馆
- 宾馆
- 小船码头
- 山
- 山景房
- 开敞式内部格局
- 慢跑/自行车道
- 户外生活空间
- 敞开式门廊
- 水景房
- 水疗/热水盆浴
- 池塘
- 洗衣房
- 游戏场
- 湖
- 湖景房
- 湖滨通道
- 湖畔
- 滑雪(水)
- 滨水区
- 环保
- 电梯
- 码头
- 硬木地板
- 私用电梯
- 空调
- 自动喷水灭火系统
- 花园
- 花岗岩台
- 葡萄园
- 车库
- 车间
- 连接浴室
- 酒乡
- 酒庄
- 酒窖/石窟
- 面积
- 餐具室
房间
- 类型等级尺寸室内地面
- 主卧室二楼13' 9.9" x 23' 3"其他
- 卧室二楼15' 8" x 11' 11"其他
- 卧室二楼12' 9.6" x 12' 5"其他
- 卧室二楼11' 5" x 14' 3"其他
- 主卧室二楼16' 2" x 14' 9.6"其他
- 媒体/娱乐二楼25' 6" x 21'其他
- 卧室二楼17' 9.9" x 10' 5"其他
- 洗手间二楼10' x 21' 6.9"其他
- 洗手间二楼7' 5" x 10' 8"其他
- 洗手间下层9' 8" x 9' 9.6"其他
- 酒窖总管道7' 8" x 8' 3"其他
- 其他二楼11' 3.9" x 10' 9.6"其他
- 洗手间二楼9' 9.6" x 8' 2"其他
- 其他总管道5' 5" x 6' 2"其他
- 门厅总管道10' 5" x 14' 2"其他
- 厨房总管道19' 3.9" x 25' 9.6"其他
- 餐厅总管道14' 3" x 15' 9"其他
- 餐具室总管道9' 8" x 8'其他
- 家庭办公室二楼15' 8" x 12'其他
- 洗手间二楼12' x 5'其他
- 其他二楼9' 9.9" x 5' 9.9"其他
- 洗手间二楼9' 6.9" x 5'其他
- 健身房二楼20' 2" x 20' 3.9"其他
- 其他二楼4' 6" x 4' 2"其他
- 康乐室下层21' 6.9" x 24' 9.6"其他
- 洗手间下层7' 6.9" x 14' 6.9"其他
- 其他下层3' 11" x 6' 6"其他
- 餐厅总管道11' 8" x 13' 3.9"其他
- 厨房总管道11' 5" x 7' 5"其他
- 洗手间总管道11' 2" x 6' 9.9"其他
- 洗衣房总管道6' 2" x 10' 8"其他
- 起居室总管道25' 9.9" x 31'其他
- 洗衣房二楼15' 8" x 6' 6"其他
- 家庭办公室二楼15' 6.9" x 15' 5"其他
- 起居室总管道11' 2" x 20' 9"其他
向我们咨询更多信息
位置
14922 Carrs Landing Road, Lake Country, British Columbia, V4V 1C5 加拿大
房产周边
Information about the area around this property within a 5-minute walk.
付款计算器
- $
- %$
- %
- 本金和利息 0
- 物业税 0
- 层 / 公寓楼层 0
销售者
Sotheby’s International Realty Canada
3477 Lakeshore Road, Suite 104
Kelowna, 卑诗省, V1W 3S9

