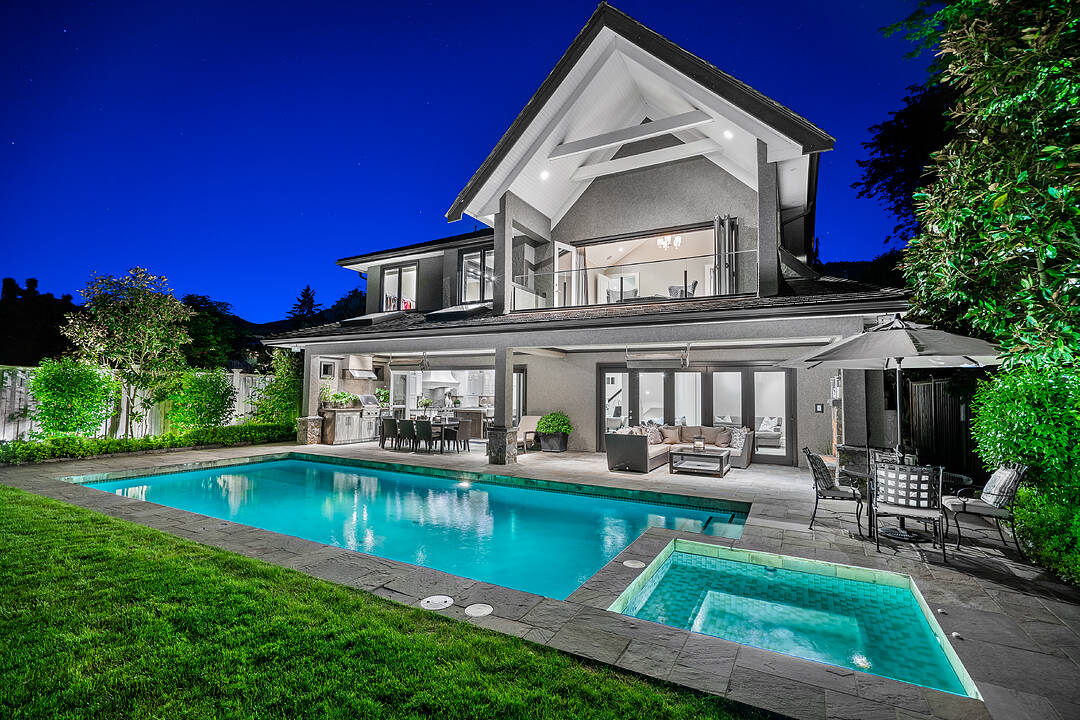重要事实
- MLS® #: R3069989
- 物业编号: SIRC2983166
- 物业类型: 住宅, 独立家庭独立住宅
- 类型: 定制式
- 生活空间: 5,401 平方呎
- 地面积: 7,920 平方呎
- 建成年份: 2007
- 卧室: 5
- 浴室: 5
- 额外的房间: Den
- 停车位: 6
- 市政 税项 2024: $15,446
- 挂牌出售者:
- Jason Jennings, David Runté
楼盘简介
Discover one of Dundarave’s most distinguished and elegant residences, perfectly positioned on one of its most sought-after streets. Custom built with exceptional craftsmanship, this home reflects a level of quality and attention to detail rarely found. Situated on a flat, south-facing 60' x 132' lot, the property offers 5,404 sq. ft. of refined living space designed for effortless year-round entertaining. The main level features a sophisticated living room and a gourmet chef’s kitchen with casual dining, seamlessly connected to a spectacular covered patio through eclipse doors. Complete with a built-in BBQ, heater, fireplace, and outdoor shower, this all-season lounge overlooks the magnificent pool and hot tub. With over 1,500 sq. ft. of sun-soaked outdoor living—including a level lawn—this home is an entertainer’s dream. Upstairs, you’ll find four spacious bedrooms, each with its own ensuite. The luxurious primary suite offers a generous walk-in closet and a serene, spa-inspired six-piece ensuite. This trophy property is equipped with every modern comfort, including air conditioning, radiant heating, a ventilated storage area, home gym, and wine cellar. An attached 540 sq. ft. two-car garage with EV charger and additional storage, plus a single carport, completes this exceptional offering.
设施和服务
- Balcony
- Eat in Kitchen
- Walk In Closet
- 不锈钢用具
- 专业级电器
- 中央空调
- 书房
- 仓库
- 停车场
- 加热地板
- 后院
- 地下室 – 已装修
- 壁炉
- 大理石台面
- 媒体室/剧院
- 室外游泳池
- 家庭健身
- 开敞式内部格局
- 户外生活空间
- 水疗/热水盆浴
- 洗衣房
- 硬木地板
- 社区生活
- 空调
- 路缘石
- 车库
- 连接浴室
- 酒窖/石窟
- 隐私围栏
房间
- 类型等级尺寸室内地面
- 厨房总管道10' 11" x 21' 9"其他
- 餐厅总管道11' 9.6" x 21' 5"其他
- 起居室总管道21' 2" x 15' 3"其他
- 书房总管道10' 9.6" x 13' 2"其他
- 门厅总管道6' 9" x 10' 3.9"其他
- 家庭办公室总管道6' 11" x 5' 11"其他
- 洗衣房总管道9' 6.9" x 9' 3.9"其他
- 凹角总管道4' 2" x 4' 3.9"其他
- 储存空间总管道7' 5" x 12' 2"其他
- 主卧室楼上17' 11" x 13' 9.9"其他
- 步入式壁橱楼上7' 5" x 16' 6.9"其他
- 卧室楼上10' 8" x 10'其他
- 卧室楼上13' 6.9" x 10' 11"其他
- 灵活房楼上10' 11" x 6' 11"其他
- 卧室楼上19' 11" x 16' 2"其他
- 健身房楼下18' 6" x 19' 2"其他
- 卧室楼下10' 5" x 11' 9.6"其他
- 康乐室楼下21' 9.6" x 14' 9"其他
- 媒体/娱乐楼下18' 8" x 14' 5"其他
- 用餐区楼下21' 3.9" x 8' 8"其他
- 酒吧间楼下10' 11" x 7' 9.6"其他
- 酒窖楼下8' 5" x 5' 3.9"其他
- 水电楼下6' x 5' 6.9"其他
向我们咨询更多信息
位置
2312 Kings Avenue, West Vancouver, British Columbia, V7V 2C4 加拿大
房产周边
Information about the area around this property within a 5-minute walk.
付款计算器
- $
- %$
- %
- 本金和利息 0
- 物业税 0
- 层 / 公寓楼层 0
销售者
Sotheby’s International Realty Canada
2419 Bellevue Ave, Suite #103
West Vancouver, 卑诗省, V7V 4T4

