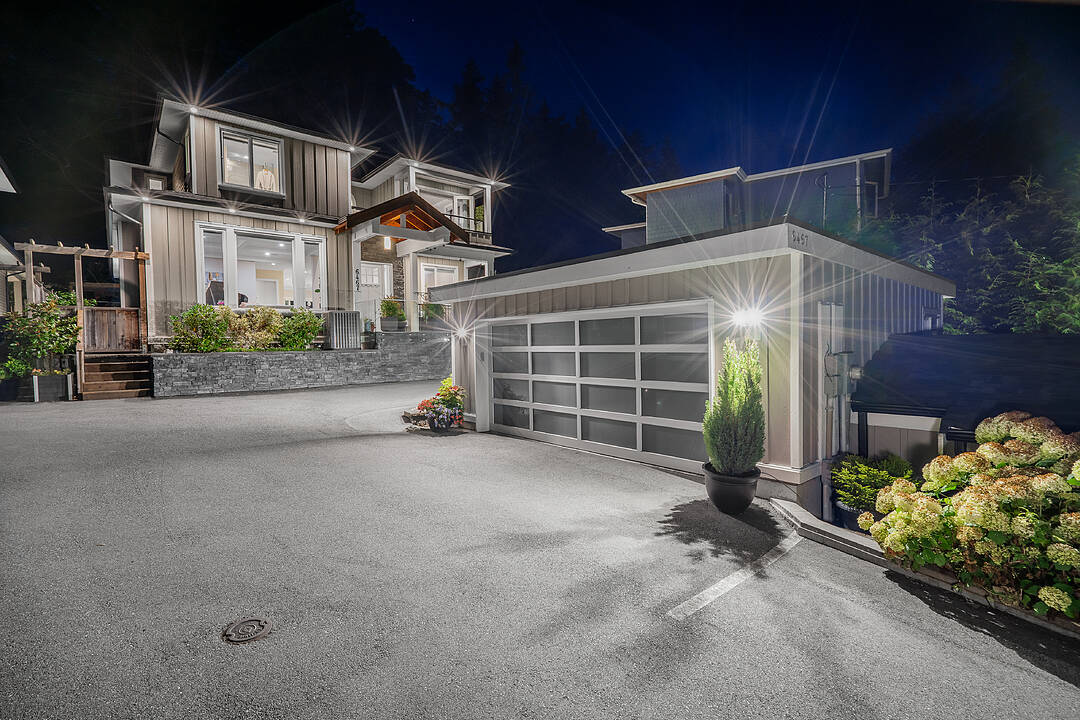重要事实
- MLS® #: R3047630
- 物业编号: SIRC2825647
- 物业类型: 住宅, 独立家庭独立住宅
- 类型: 当代风格
- 生活空间: 5,300 平方呎
- 地面积: 9,886 平方呎
- 建成年份: 2018
- 卧室: 6
- 浴室: 4+2
- 额外的房间: Den
- 停车位: 7
- 市政 税项 2024: $9,074
- 挂牌出售者:
- Jason Jennings, David Runté
楼盘简介
Discover this stunning 5,300 sq.ft. three-level residence offering the perfect blend of luxury, comfort, and functionality. With six bedrooms and six bathrooms—including four generously sized bedrooms upstairs, each with its own ensuite—this home is designed for families who value both space and privacy. The expansive primary suite is a true retreat, featuring a spa-inspired ensuite, spacious walk-in closet, and a private balcony. On the main level, an open-concept floor plan with 10’ vaulted ceilings, seamlessly connects the living, dining, kitchen, and family spaces, complemented by a home office and convenient laundry room. Perfect for year-round entertaining, the main level flows effortlessly to a private patio complete with hot tub, BBQ station, and direct access to the serene greenbelt backdrop. The lower level offers versatility with a media room, full kitchen, and additional living/dining area alongside two bedrooms—ideal for extended family, guests, or rental suite legal suite with separate entrance). Plus two detached garages (one single/one double). Situated in a highly sought-after family-friendly neighborhood, this home offers easy access to the charming village of Horseshoe Bay, local shops and restaurants, top-rated schools, BC Ferries, and the Upper Levels Highway. A rare opportunity to own a spacious, thoughtfully designed home in one of the North Shore’s most desirable communities.
设施和服务
- Balcony
- Eat in Kitchen
- Walk In Closet
- 不锈钢用具
- 书房
- 仓库
- 停车场
- 后院
- 壁炉
- 媒体室/剧院
- 开敞式内部格局
- 户外生活空间
- 敞开式门廊
- 水疗/热水盆浴
- 洗衣房
- 自助式套房公寓
- 自助式套房公寓
- 花园
- 路缘石
- 车库
- 连接浴室
- 高尔夫
- 高尔夫社区
房间
- 类型等级尺寸室内地面
- 门厅总管道6' x 4'其他
- 起居室总管道15' 11" x 21' 9.6"其他
- 家庭办公室总管道7' 9" x 9' 3"其他
- 餐厅总管道17' 6" x 15' 11"其他
- 厨房总管道20' 3" x 12'其他
- 凹角总管道11' 11" x 9'其他
- 家庭娱乐室总管道16' 6" x 13' 9.6"其他
- 洗衣房总管道9' 6.9" x 8' 9"其他
- 主卧室楼上17' 6.9" x 21'其他
- 步入式壁橱楼上8' 9.6" x 8' 9.6"其他
- 卧室楼上11' 5" x 13'其他
- 卧室楼上12' 3" x 13' 9.6"其他
- 卧室楼上11' 11" x 12' 9"其他
- 厨房楼下9' 11" x 13'其他
- 起居室楼下16' 9" x 18' 6"其他
- 卧室楼下10' 6" x 10' 5"其他
- 卧室楼下15' 3.9" x 12' 6.9"其他
- 灵活房楼下7' 3.9" x 12' 2"其他
- 媒体/娱乐楼下14' 9.9" x 20' 5"其他
- 水电楼下9' 5" x 8' 8"其他
向我们咨询更多信息
位置
6467 Wellington Avenue, West Vancouver, British Columbia, V7W 2H7 加拿大
房产周边
Information about the area around this property within a 5-minute walk.
付款计算器
- $
- %$
- %
- 本金和利息 0
- 物业税 0
- 层 / 公寓楼层 0
销售者
Sotheby’s International Realty Canada
2419 Bellevue Ave, Suite #103
West Vancouver, 卑诗省, V7V 4T4

