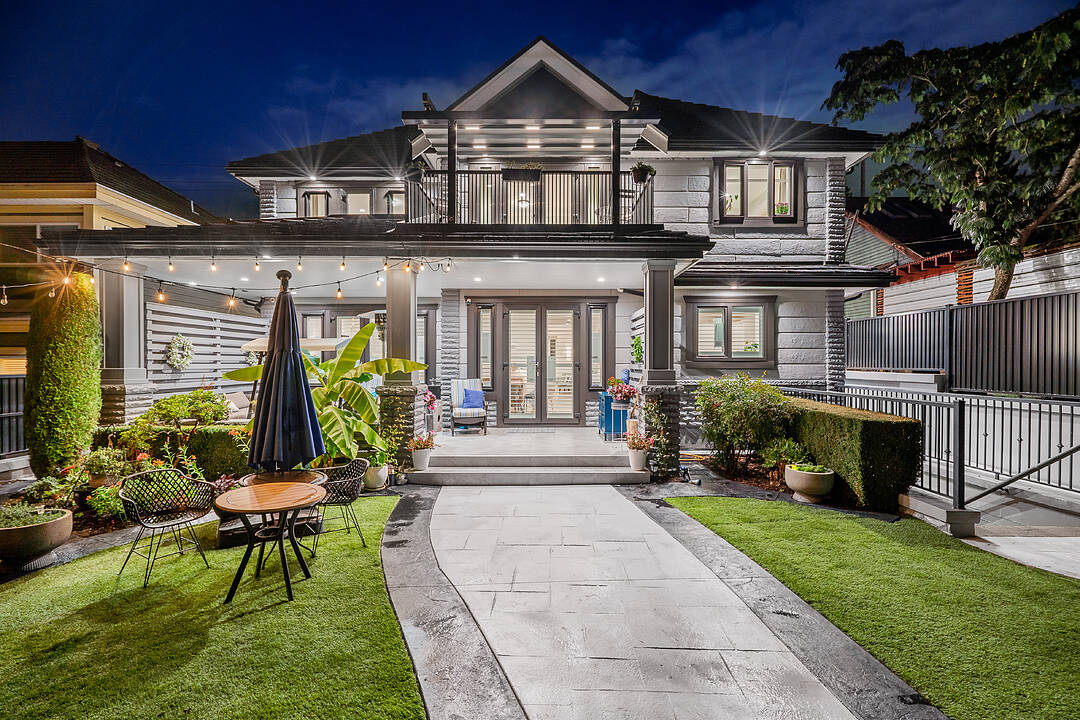重要事实
- MLS® #: R3064477
- 物业编号: SIRC2941028
- 物业类型: 住宅, 独立家庭独立住宅
- 类型: 定制式
- 生活空间: 4,594 平方呎
- 地面积: 6,850 平方呎
- 建成年份: 2006
- 卧室: 5
- 浴室: 3+1
- 额外的房间: Den
- 停车位: 4
- 市政 税项 2024: $8,839
- 挂牌出售者:
- Jason Jennings, David Runté
楼盘简介
This exquisite family residence combines timeless elegance with modern comfort across three spacious levels and 4,594 sq.ft. of beautifully designed living space. Featuring five bedrooms (four up) and four bathrooms, the home welcomes you with an abundance of natural light and a seamless open-concept layout perfect for everyday living and entertaining. The gourmet kitchen (fully renovated with meticulous attention to detail) is a true centerpiece, showcasing premium stainless steel appliances, sleek custom cabinetry, and an expansive centre island. Thoughtfully connected formal living and dining areas create a refined setting for gatherings, while the inviting family room opens to an oversized patio ideal for year-round indoor-outdoor living. Upstairs, the serene primary suite offers a spa-inspired 6-piece ensuite and a generous walk-in closet. The lower level extends the home’s versatility with a media room, recreation area, laundry, and a comfortable guest bedroom. Outdoors, enjoy meticulously maintained gardens, multiple patios and decks, a fully fenced private yard, and a detached double garage plus two additional spots with lane access. Perfectly situated in a highly desirable family neighbourhood, this home is steps from Ridgeway Elementary and Sutherland Secondary, and just a short stroll to the vibrant shops, restaurants, and waterfront amenities of Lower Lonsdale.
设施和服务
- 2 壁炉
- Balcony
- Eat in Kitchen
- Walk In Closet
- Walk Out Basement
- 不锈钢用具
- 书房
- 仓库
- 停车场
- 后院
- 城市
- 壁炉
- 大理石台面
- 媒体室/剧院
- 开敞式内部格局
- 户外生活空间
- 水景房
- 洗衣房
- 硬木地板
- 社区生活
- 花园
- 路缘石
- 车库
- 连接浴室
房间
- 类型等级尺寸室内地面
- 起居室总管道13' 9.6" x 12' 11"其他
- 餐厅总管道11' 6" x 11' 3"其他
- 厨房总管道13' 3.9" x 13' 9"其他
- 用餐区总管道10' x 14' 9.6"其他
- 家庭娱乐室总管道11' 5" x 16' 3"其他
- 家庭办公室总管道12' 6.9" x 10' 11"其他
- 门厅总管道11' x 8' 3"其他
- 主卧室楼上23' 3.9" x 11' 6.9"其他
- 步入式壁橱楼上5' 9.6" x 9' 3"其他
- 卧室楼上11' 6.9" x 12' 5"其他
- 卧室楼上10' 9.6" x 12'其他
- 卧室楼上13' 3" x 11' 8"其他
- 媒体/娱乐楼下13' x 24' 11"其他
- 康乐室楼下23' 8" x 13' 9.9"其他
- 灵活房楼下14' 3" x 13' 3"其他
- 卧室楼下12' 8" x 10' 11"其他
- 洗衣房楼下9' 3.9" x 4' 6"其他
- 储存空间楼下6' 11" x 3' 5"其他
向我们咨询更多信息
位置
559 4th Street E, North Vancouver, British Columbia, V7L 1J7 加拿大
房产周边
Information about the area around this property within a 5-minute walk.
付款计算器
- $
- %$
- %
- 本金和利息 0
- 物业税 0
- 层 / 公寓楼层 0
销售者
Sotheby’s International Realty Canada
2419 Bellevue Ave, Suite #103
West Vancouver, 卑诗省, V7V 4T4

