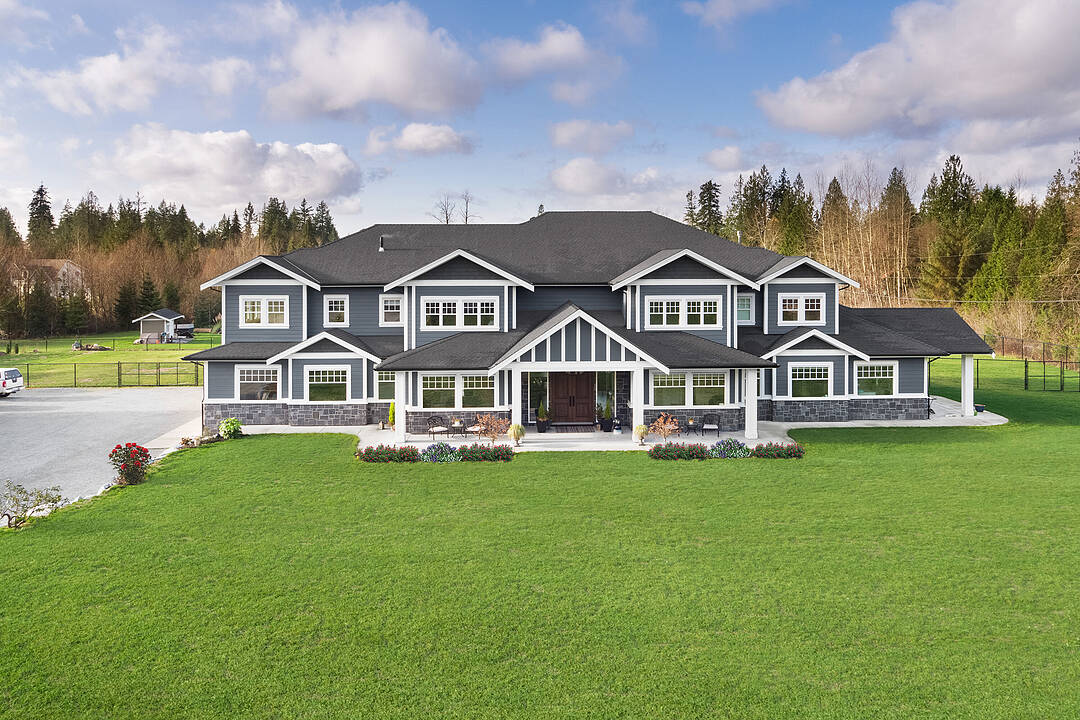重要事实
- MLS® #: R3052003
- 物业编号: SIRC2853003
- 物业类型: 住宅, 独立家庭独立住宅
- 生活空间: 7,113 平方呎
- 地面积: 1.87 ac
- 建成年份: 2019
- 卧室: 6
- 浴室: 4+2
- 停车位: 10
- 挂牌出售者:
- Kelly Raabe, Tony Iliesu
楼盘简介
What would it be like to live amoungst nature, but with modern conveniences, industry, and excellent schools, close at hand? What would it be like to have fresh air, luxury, space to build a business and enough room for everyone in the family? What would it be like to have 1.8 flat acres and a professionally outfitted 2,000 sq ft shop to bring your imagination to life? Located in beautiful Silverdale, just on the border between Mission and Maple Ridge, exists a home that is all this and more. Custom built for its current owner in 2019, this home is waiting for its next family. Situated in a neighbourhood full of newer estate homes, this 7,100 sq ft Craftsman Inspired home will impress you as soon as you pull into the drive.
Walk into the 8 ft custom wood door to find a tiled grand entrance and great room complete with soaring 24 ft ceilings and floor to ceiling windows. Open concept but cozy, the Chalet inspired great room invites you to plan that next party, spend time with family or curl up with a good book. The kitchen was designed with both presentation and practicality in mind. The Cabinetry by Old World Kitchen, Quarts Countertops, built in Expresso machine, wine fridge, Wolf, Sub Zero and Miele appliances truly makes it the heart of the home. Just off the main kitchen is the butler’s pantry, ready for all your daily food prep or catering station for those special events. Just off the kitchen is the main laundry and mud room complete with a pet wash area for your furry friends.
This property truly has the ability to be multi-generational. The main level contains a 1,500 sq ft one bedroom plus large den self-contained suite with opulent en-suite and soaker tub and its own laundry. Designed with privacy and independence in mind, this suite has a separate entrance on the North side of the house, a separate kitchen and laundry and a private patio looking west over the expansive lawn. However, it also has the ability to connect to the main interior of the home. The upstairs of the home, with balconied walkway in-between is designed for both privacy and practicality.
The Master wing includes the Master Bedroom with grand en-suite including double shower, separate laundry and makeup vanity. It also has an attached “bonus room” which could be either an exercise room, home office, hobby room, baby room, or for those with a large clothing and shoe collection, an extension of your closet. The south upstairs wing of the home has an additional three bedrooms, one of them with an additional en-suite, plus media/family room. Just off the media room is an expansive 26x27’ partially covered west facing deck, perfect for enjoying the sunset or capturing some fresh country air.
With a four car garage, 2,000 sq ft detached shop, and RV parking, this home was truly constructed for the large or multi-generational family with many vehicles, the car collector aficionado, or the home based business entrepreneur. The detached shop boasts three bays with in-floor heat, a caretaker or nanny’s suite with its own washroom and kitchenette and mezzanine.
This home speaks quality from top to bottom. The exterior of the home is hardy-plank siding and stone from Thunderstone Quarries. Mechanically, has numerous features including the following; Air Conditioning, Radiant Heat, Viessmann boiler and hot water storage tank, heated pump-house with garage door opener, Water treatment system with Grundfos well pump, two inch water line to house, Instant hot water taps in house and shop, main kitchen exaust fan in attic for quiet operation, 220 volt industrial sized vacuum with under counter inlets in kitchen, Electric operated blinds with remote in living room, remote control ceiling fan, high efficiency Valor Fireplaces, PlyGem Low E2 Windows, Noise Reduction windows in detached shop, RTi LED lighting system controls, Security system with cameras at all doors of house and all corners of shop, Black-out blinds in media room.
下载和媒体
设施和服务
- 3 车库
- 3+ 车位车库
- 不锈钢用具
- 专业级电器
- 乡村田园生活
- 后院
- 开敞式内部格局
- 花园
- 车库
- 连接浴室
房间
向我们咨询更多信息
位置
9175 Gilmour Terrace, Mission, British Columbia, V4S 1H9 加拿大
房产周边
Information about the area around this property within a 5-minute walk.
付款计算器
- $
- %$
- %
- 本金和利息 0
- 物业税 0
- 层 / 公寓楼层 0
销售者
Sotheby’s International Realty Canada
Suite 210 - 858 Beatty Street
Vancouver, 卑诗省, V6B 1C1

