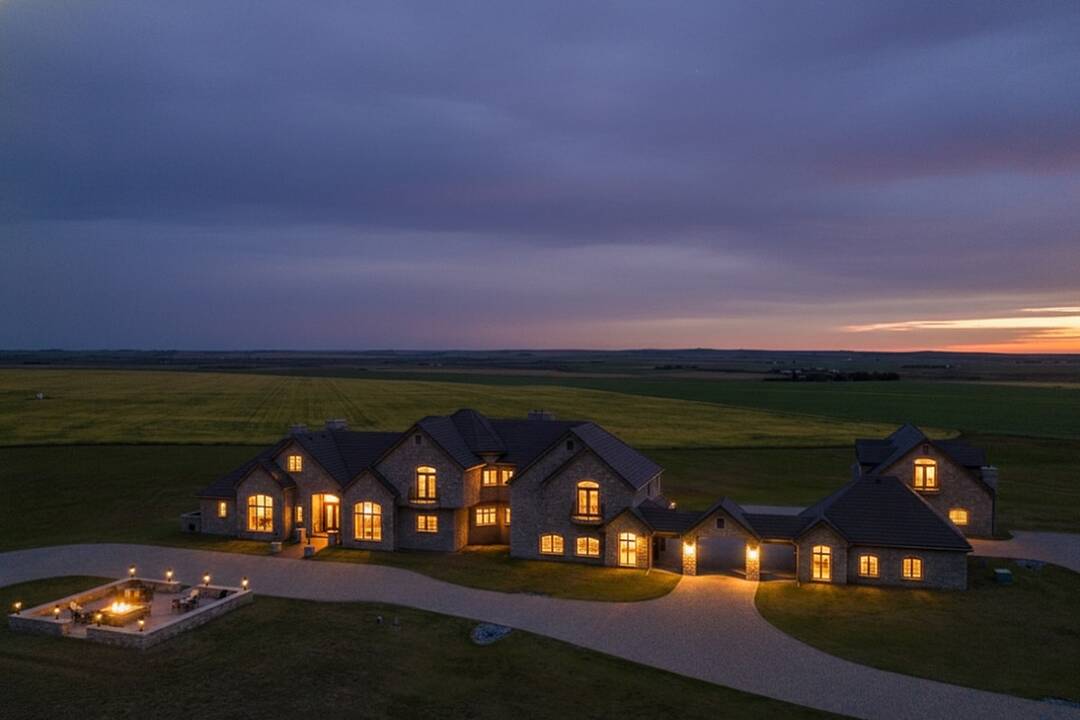重要事实
- MLS® #: A2229731
- 物业编号: SIRC2507906
- 物业类型: 住宅, 农场
- 类型: 庄园式
- 生活空间: 7,348.58 平方呎
- 建成年份: 2013
- 卧室: 5+2
- 浴室: 11+3
- 停车位: 7
- 挂牌出售者:
- Rachelle Normandin, Norb Park
楼盘简介
The Sophistication of Beverly Hills meets the Majesty of the Alberta Prairie. Experience the pinnacle of prairie elegance on this extraordinary 160-acre estate in the heart of Alberta’s Kneehill County. Located under an hour from Calgary and YYC International Airport, this stunning property offers a rare fusion of timeless craftsmanship and the quiet majesty of the West. At the core of this sanctuary is a magnificent 13,000-square-foot stone-clad manor, masterfully built with uncompromising attention to detail and a "custom everything" philosophy. From the rich cherry oak moldings and bespoke cabinetry to the exquisite Cheryl Wagner gold hardware and fixtures, every finish has been curated to the highest standard of excellence. The main residence is defined by a beautiful, intuitive flow, where grand architectural transitions lead you through spaces that are as majestic as they are inviting. Illuminating the home are multiple custom chandeliers that serve as brilliant focal points, casting a warm glow over the artisan-crafted interiors. The layout is designed for both grand-scale entertaining and intimate family life, featuring seven sprawling bedrooms and fourteen luxurious bathrooms. An integrated elevator provides seamless access across all levels, ensuring effortless mobility throughout the home. For the automotive collector, the estate features an attached three-car garage, complemented by a secondary detached garage uniquely connected to the manor via a private underground tunnel. For the cinematic or sports enthusiast, the residence boasts two theaters designed for a world-class viewing experience. The atmosphere is further enhanced by soaring ceilings and seven gas-lit wood-burning fireplaces that anchor the living spaces. Modern convenience is effortless through fully integrated Crestron smart technology. Culinary excellence is achieved in the main chef’s kitchen—a showpiece featuring top-tier appliances, granite countertops, and a large center island—supported by a butler’s pantry and a secondary main-floor mess kitchen. Thoughtful flexibility is provided by a dedicated nanny or in-law suite, ensuring privacy for staff or guests. The lower level is a masterclass in leisure and entertainment. In addition to the private wellness retreat—complete with a professional-grade gym, steam room, and spa—this level features a stunning library, wine room, and third full kitchen. Outdoor living is an immersive extension of the home, featuring a newly built year-round enclosed solarium, expansive terraces, outdoor kitchen, and a private courtyard to enjoy Alberta’s wide-open skies. Meticulously designed for self-sufficiency and security, the estate includes a private helicopter landing pad, 22,000 gallons of water storage, a CAT D80-2S backup generator, and a secondary 3,000-square-foot guest house. A 180x80 machine shop offers limitless potential as an equestrian center or car gallery. This 160-acre luxury masterpiece is a generational opportunity not to be missed.
下载和媒体
设施和服务
- 3+ 壁炉
- Balcony
- Eat in Kitchen
- Walk In Closet
- Walk Out Basement
- 不锈钢用具
- 专业级电器
- 中央真空系统
- 中央空调
- 乡村田园生活
- 书房
- 仓库
- 保温的窗/门
- 停车场
- 健身房
- 养马设施
- 农场/牧场
- 农村
- 农田
- 加热地板
- 历史性的
- 台球室
- 后院
- 图书馆
- 地下室 – 已装修
- 壁炉
- 媒体室/剧院
- 安全系统
- 室外厨房
- 家庭健身
- 宾馆
- 宾馆
- 封闭阳台
- 带家具
- 开敞式内部格局
- 户外生活空间
- 挡风雪的板门
- 敞开式门廊
- 洗衣房
- 电梯
- 社区生活
- 私人湖泊
- 空调
- 自助式套房公寓
- 自助式套房公寓
- 花园
- 花岗岩台
- 蒸汽房
- 谷仓/马厩
- 车库
- 车间
- 连接浴室
- 遮挡风雪的护窗
- 阳台
- 面积
- 餐具室
- 马术
- 马车车库
- 高尔夫
房间
- 类型等级尺寸室内地面
- 厨房总管道18' 3.9" x 22' 6"其他
- 餐厅总管道13' x 15' 2"其他
- 早餐厅总管道16' x 18' 3"其他
- 起居室总管道19' x 19' 5"其他
- 家庭娱乐室总管道19' x 30' 6"其他
- 媒体/娱乐总管道14' x 25' 5"其他
- 图书馆地下室18' 9" x 19' 3.9"其他
- 厨房地下室12' 3" x 14' 5"其他
- 家庭办公室总管道12' 9" x 15'其他
- 起居室地下室19' x 25' 9"其他
- 媒体/娱乐地下室14' x 19' 8"其他
- 图书馆地下室10' 9.6" x 16' 9.6"其他
- 洗衣房总管道9' 9.9" x 11'其他
- 洗衣房总管道5' 9.6" x 8' 2"其他
- 其他总管道12' 3" x 22' 6"其他
- 厨房食用区地下室7' x 14'其他
- 洗衣房地下室6' 9.9" x 8' 3"其他
- 家庭办公室上部9' x 18' 9.9"其他
- 健身房地下室18' 9" x 21' 8"其他
- 主卧室总管道17' x 20' 3.9"其他
- 卧室上部18' 9.9" x 20' 6.9"其他
- 卧室上部12' 6" x 19'其他
- 卧室上部13' 3.9" x 13' 6"其他
- 卧室上部11' 8" x 13' 9"其他
- 卧室地下室14' x 18' 6"其他
- 卧室地下室13' 9" x 20' 3"其他
- 蒸汽房地下室6' x 8'其他
- 储存空间地下室10' x 17' 2"其他
- 门厅总管道10' x 10' 6.9"其他
- 洗手间总管道5' x 8'其他
- 洗手间总管道6' x 7'其他
- 洗手间总管道7' x 12' 3.9"其他
- 套间浴室总管道15' x 20' 5"其他
- 套间浴室上部4' 11" x 9' 9.9"其他
- 套间浴室上部4' 11" x 9'其他
- 套间浴室上部4' 11" x 9' 9.6"其他
- 洗手间上部4' 11" x 13'其他
- 套间浴室上部4' 11" x 9' 9.9"其他
- 套间浴室地下室4' 11" x 9' 11"其他
- 套间浴室地下室5' x 10' 3.9"其他
- 洗手间地下室5' 3.9" x 7' 5"其他
- 洗手间地下室11' 9" x 19'其他
- 洗手间地下室10' 5" x 19'其他
向我们咨询更多信息
位置
240046 284, Rural Kneehill County, Alberta, T3R 0K4 加拿大
房产周边
Information about the area around this property within a 5-minute walk.
付款计算器
- $
- %$
- %
- 本金和利息 0
- 物业税 0
- 层 / 公寓楼层 0
销售者
Sotheby’s International Realty Canada
5111 Elbow Drive SW
Calgary, 亚伯达, T2V 1H2

