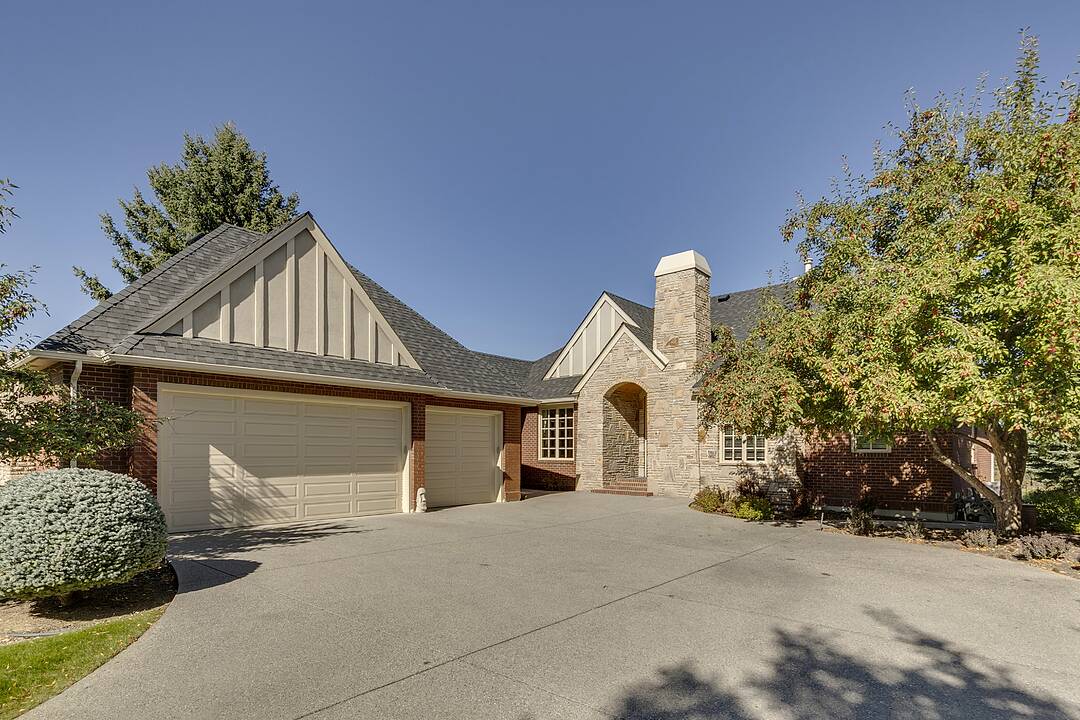重要事实
- MLS® #: A2259650
- 物业编号: SIRC2855003
- 物业类型: 住宅, 独立家庭独立住宅
- 生活空间: 2,326 平方呎
- 地面积: 0.44 ac
- 建成年份: 1997
- 卧室: 1+2
- 浴室: 2+1
- 停车位: 6
- 挂牌出售者:
- Steven Hill
楼盘简介
A Sanctuary of timeless elegance in The Ridge Private Residences at Heritage Pointe. Nestled in a serene enclave within the prestigious community of Heritage Pointe, this exquisite residence embodies the perfect harmony of spacious design, enduring luxury, and architectural grace. Cloaked in classic brick and stone, the home backs onto a lush, tree-lined greenspace—your own private canvas of natural tranquility and scenic beauty. A stately portico welcomes you into a dramatic foyer, where sunlight cascades from front to back, illuminating every refined detail. The soaring cathedral-style hallway and 11-foot beamed ceilings in the open-concept living room create a sense of grandeur, while rich hardwood floors and a cozy fireplace framed by custom millwork add warmth and charm. The chef’s kitchen is a masterpiece of form and function, anchored by a substantial granite island and outfitted with premium appliances and striking pendant lighting. Whether gathering for family meals or entertaining guests, this space invites connection and celebration. Mornings are best enjoyed in the sunlit breakfast nook, while the expansive deck offers a peaceful retreat to savor the ever-changing hues of the seasons. A private office or den provides a quiet haven for work-from-home ease, and a formal dining room adjacent to the kitchen sets the stage for elegant entertaining. In the far wing, the luxurious primary suite beckons with spa-inspired indulgence: a freestanding clawfoot tub, dual vanities, a steam shower, and direct access to a generous walk-in closet. The opposite wing offers practical sophistication, with access to a fenced dog run, a discreet powder room, and a thoughtfully designed mudroom that connects to the heated, oversized three-car garage. The lower level is a revelation—designed for leisure and lifestyle. Enjoy a games area, media lounge, secondary office with bespoke millwork, open gym space, wet bar, and a stunning wine gallery. Two spacious bedrooms flank a well-appointed four-piece bathroom, while a separate stairway offers direct access to the garage. Step out to the private patio and expansive backyard, where mature trees frame the property in natural elegance. Meticulously maintained, this home features updated windows (approx. 12 years), a new roof (approx. 2 years), and a brand-new SubZero refrigerator (2025). Every detail reflects exceptional craftsmanship and enduring quality. This is more than a home—it’s a refined lifestyle offering the best of Heritage Pointe’s coveted lock-and-leave community, tailored for those with discerning taste. Private viewings available through your preferred Realtor. Flexible possession. Welcome home. Please see the feature video.
下载和媒体
设施和服务
- 2 壁炉
- 3 车库
- Balcony
- Eat in Kitchen
- Walk In Closet
- Walk Out Basement
- 专业级电器
- 书房
- 健身房
- 加热地板
- 后院
- 图书馆
- 地下室 – 已装修
- 开敞式内部格局
- 户外生活空间
- 洗衣房
- 硬木地板
- 连接浴室
- 酒窖/石窟
- 餐具室
- 高尔夫
- 高尔夫社区
房间
- 类型等级尺寸室内地面
- 门厅总管道9' 6" x 6' 8"其他
- 厨房总管道16' 2" x 14' 3"其他
- 早餐厅总管道11' 9.6" x 14' 3"其他
- 餐厅总管道15' 8" x 11' 8"其他
- 起居室总管道15' 3.9" x 21' 5"其他
- 家庭办公室总管道13' 5" x 11' 8"其他
- 洗衣房总管道11' 6.9" x 8' 6.9"其他
- 家庭娱乐室地下室27' 5" x 14'其他
- 活动室地下室19' 9" x 21' 3.9"其他
- 健身房地下室13' 5" x 20' 9.6"其他
- 酒窖地下室8' x 7' 9"其他
- 洗手间总管道7' 2" x 5'其他
- 洗手间地下室5' 6" x 10' 9.6"其他
- 套间浴室总管道11' 9.9" x 10' 9.6"其他
- 步入式壁橱总管道7' 8" x 10' 3.9"其他
- 主卧室总管道15' 8" x 14' 3.9"其他
- 卧室地下室13' 9" x 14' 2"其他
- 卧室地下室15' 6" x 14' 2"其他
- 阳台总管道12' x 18'其他
向我询问更多信息
位置
24 Ridge Pointe Drive, Rural Foothills County, Alberta, T1S 4H1 加拿大
房产周边
Information about the area around this property within a 5-minute walk.
付款计算器
- $
- %$
- %
- 本金和利息 0
- 物业税 0
- 层 / 公寓楼层 0
销售者
Sotheby’s International Realty Canada
5111 Elbow Drive SW
Calgary, 亚伯达, T2V 1H2

