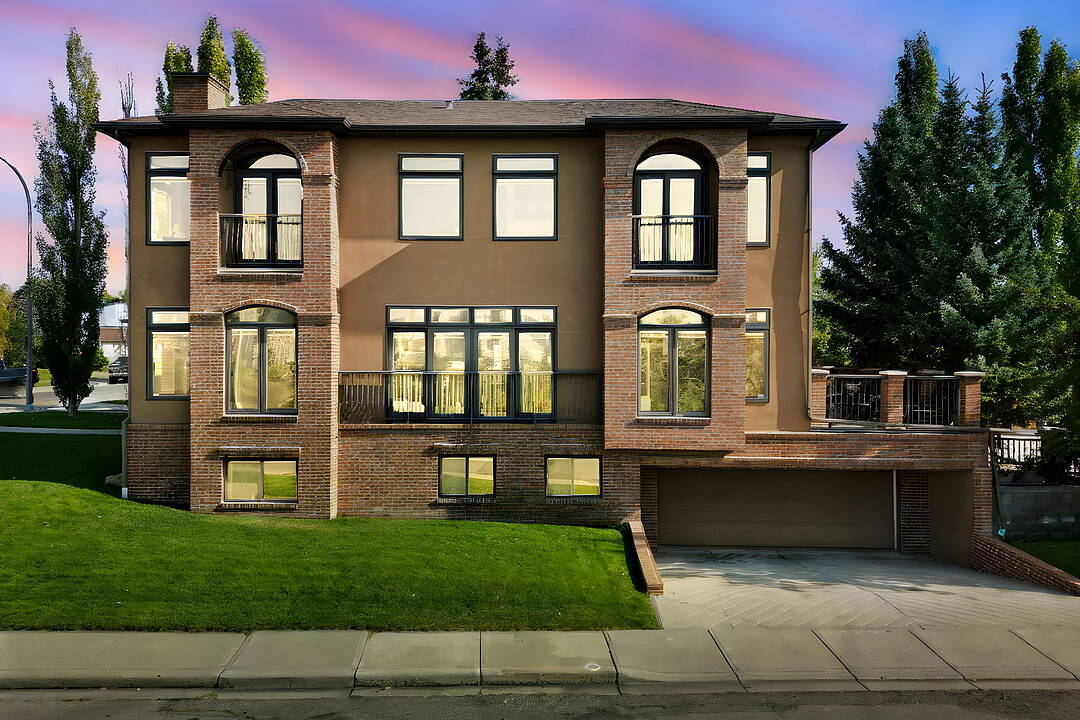重要事实
- MLS® #: A2267071
- 物业编号: SIRC2921271
- 物业类型: 住宅, 独立家庭独立住宅
- 类型: 托斯卡纳式
- 生活空间: 3,105.47 平方呎
- 地面积: 7,410 平方呎
- 建成年份: 2006
- 卧室: 3+1
- 浴室: 4
- 额外的房间: Den
- 停车位: 4
- 挂牌出售者:
- Nancy Calvin, Barb Richardson
楼盘简介
This custom-built, original-owner estate offers unobstructed panoramic views of both the city skyline and the Rocky Mountains, combining exceptional craftsmanship with thoughtful design and premium materials throughout. Constructed with insulated concrete forms (ICF) and brick for superior durability and energy efficiency, the home features heated floors with individual room controls on all levels, Pella windows, imported Italian travertine flooring, solid core doors, and exquisite cherry millwork that elevates every space.
Freshly painted and move-in ready, the expansive main floor showcases a chef’s kitchen with a 13-foot breakfast bar, 9-foot island, high-end stainless steel appliances, rich cherry wood cabinetry, Brazilian granite countertops, and a spacious walk-in pantry designed for optimal organization and access. The open-concept living and dining areas are flooded with natural light from large windows and a Juliet balcony, while the backyard offers a beautifully landscaped outdoor retreat with tiered patios, a built-in stone fireplace, and mature trees including two pear trees. A main floor den or guest bedroom with full bath adds flexibility for guests or home office use.
Upstairs, the master suite with stunning skyline views plus two generous bedrooms—one with stunning skyline views as well, are complemented by a luxurious master ensuite and a full bathroom, and a convenient laundry area.
The lower level features heated concrete floors, a full bath, and two expansive rooms ideal for entertainment, fitness, hobbies, or additional bedrooms. This property is a rare opportunity for discerning buyers seeking quality construction, a versatile layout, and a spectacular lot with enduring visual appeal in a prime location with unencumbered city skyline west views from north to south. Please be sure to check out the video and 3D tour of this spectacular property.
设施和服务
- 2 壁炉
- Balcony
- Eat in Kitchen
- Walk In Closet
- 不锈钢用具
- 专业级电器
- 中央真空系统
- 中央空调
- 书房
- 仓库
- 保温的窗/门
- 停车场
- 加热地板
- 后院
- 地下喷水系统
- 地下室 – 已装修
- 城市
- 安全系统
- 封闭阳台
- 山景房
- 开敞式内部格局
- 户外生活空间
- 挡风雪的板门
- 木围栏
- 河景房
- 洗衣房
- 自动喷水灭火系统
- 花园
- 花岗岩台
- 车库
- 连接浴室
- 都会
- 阳台
- 隐私围栏
- 餐具室
房间
- 类型等级尺寸室内地面
- 起居室总管道16' 6" x 19' 9"其他
- 餐厅总管道15' 11" x 19' 3"其他
- 厨房总管道12' 9.9" x 20' 9.9"其他
- 家庭办公室总管道11' 6.9" x 12' 9"其他
- 入口总管道23' 5" x 10' 3.9"其他
- 主卧室二楼15' 3" x 17' 9"其他
- 储存空间总管道8' 8" x 7' 6.9"其他
- 卧室二楼15' 3" x 17' 9"其他
- 洗手间总管道10' 3.9" x 5' 5"其他
- 卧室二楼11' 6" x 14' 6"其他
- 套间浴室二楼12' 6.9" x 13' 3.9"其他
- 洗手间二楼7' 9.6" x 10' 2"其他
- 洗衣房二楼7' 6.9" x 10' 2"其他
- 步入式壁橱二楼12' 6" x 6' 5"其他
- 卧室下层14' 3.9" x 18' 5"其他
- 家庭娱乐室下层17' 5" x 18' 8"其他
- 洗手间下层4' 9.9" x 8' 3"其他
- 储存空间下层3' 9.9" x 8' 3.9"其他
- 水电下层9' 9.9" x 8' 3"其他
向我们咨询更多信息
位置
804 9A Street NE, Calgary, Alberta, T2E 4L6 加拿大
房产周边
Information about the area around this property within a 5-minute walk.
付款计算器
- $
- %$
- %
- 本金和利息 0
- 物业税 0
- 层 / 公寓楼层 0
销售者
Sotheby’s International Realty Canada
5111 Elbow Drive SW
Calgary, 亚伯达, T2V 1H2

