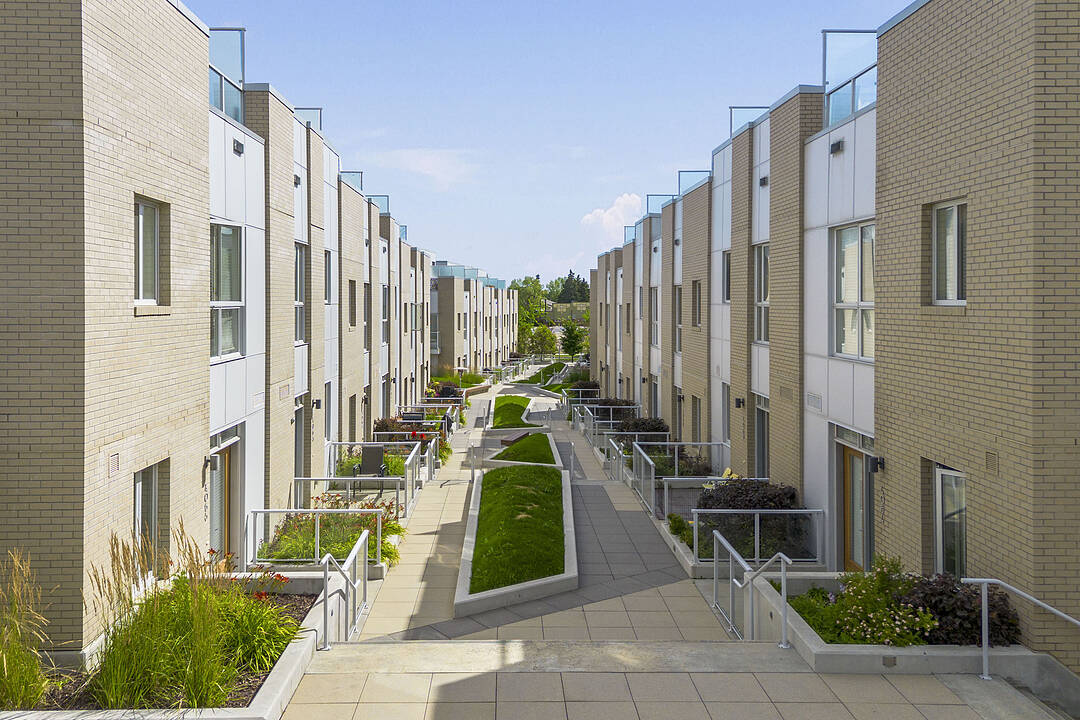重要事实
- MLS® #: A2244805
- 物业编号: SIRC2560837
- 物业类型: 住宅, 联体别墅
- 生活空间: 1,496.94 平方呎
- 建成年份: 2017
- 卧室: 3
- 浴室: 2+1
- 额外的房间: Den
- 停车位: 2
- 每月地层费用: $719
楼盘简介
Welcome to Noble by Truman—where modern design, thoughtful space, and unbeatable location come together in perfect balance.
Located in the heart of Calgary’s sought-after University District, this 3 bedroom, 2.5 bathroom townhome offers 1,741 sq. ft. of beautifully finished interior space, a private rooftop patio, and two titled parking stalls with direct access from the lower level.
Inside, you’ll find the perfect blend of contemporary comfort and upscale finishes. The modern kitchen is a true standout, featuring quartz countertops, a 5 burner gas range, Fisher Paykel refrigerator, sleek cabinetry, and a spacious island—designed for both everyday living and effortless entertaining. Just off the kitchen, a back door leads directly to the courtyard, offering a quiet outdoor space and easy access for pets or guests.
Upstairs, three well-proportioned bedrooms await, including a primary suite complete with a private 4 piece ensuite and walk-in closet. The top level is where you’ll discover a large storage room and your private rooftop patio—ideal for summer BBQ’s, evening drinks, or a bit of quiet relaxation.
On the basement level, you’ll find a spacious flex room—perfect for a home office, gym, or creative space—as well as direct access to the parkade, where two titled parking stalls are included with the unit.
University District is one of Calgary’s most walkable and vibrant communities, designed with lifestyle in mind. You're just steps away from everyday essentials and weekend luxuries—Monogram Coffee, Seed N Salt, UNA, Save-On-Foods, YYC Cycle, Cineplex VIP, and an ever-growing mix of local dining and boutique shops, with the University of Calgary, Alberta Children’s Hospital, and Foothills Medical Centre moments away.
Whether you're a professional, a growing family, or someone looking to right-size into an energetic, connected neighbourhood, this stunning Noble townhome is the ideal place to call home.
下载和媒体
设施和服务
- 不锈钢用具
- 仓库
- 停车场
- 地下室 – 已装修
- 大学/学院
- 大理石台面
- 屋顶露台
- 开敞式内部格局
- 洗衣房
- 社区生活
- 连接浴室
房间
- 类型等级尺寸室内地面
- 厨房总管道9' 11" x 11' 8"其他
- 餐厅总管道6' 11" x 9' 11"其他
- 起居室总管道12' 11" x 14' 11"其他
- 灵活房下层10' 5" x 12' 9.9"其他
- 储存空间三楼2' 11" x 15' 6"其他
- 主卧室二楼9' 11" x 10' 11"其他
- 卧室二楼8' 11" x 9' 11"其他
- 卧室二楼8' 3.9" x 9' 6.9"其他
- 套间浴室二楼7' 6" x 8' 11"其他
- 洗手间二楼4' 11" x 7' 11"其他
- 洗手间总管道3' 6" x 6' 11"其他
向我们咨询更多信息
位置
4060 Kovitz Lane NW, Calgary, Alberta, T3B 6H3 加拿大
房产周边
Information about the area around this property within a 5-minute walk.
付款计算器
- $
- %$
- %
- 本金和利息 0
- 物业税 0
- 层 / 公寓楼层 0
销售者
Sotheby’s International Realty Canada
5111 Elbow Drive SW
Calgary, 亚伯达, T2V 1H2

