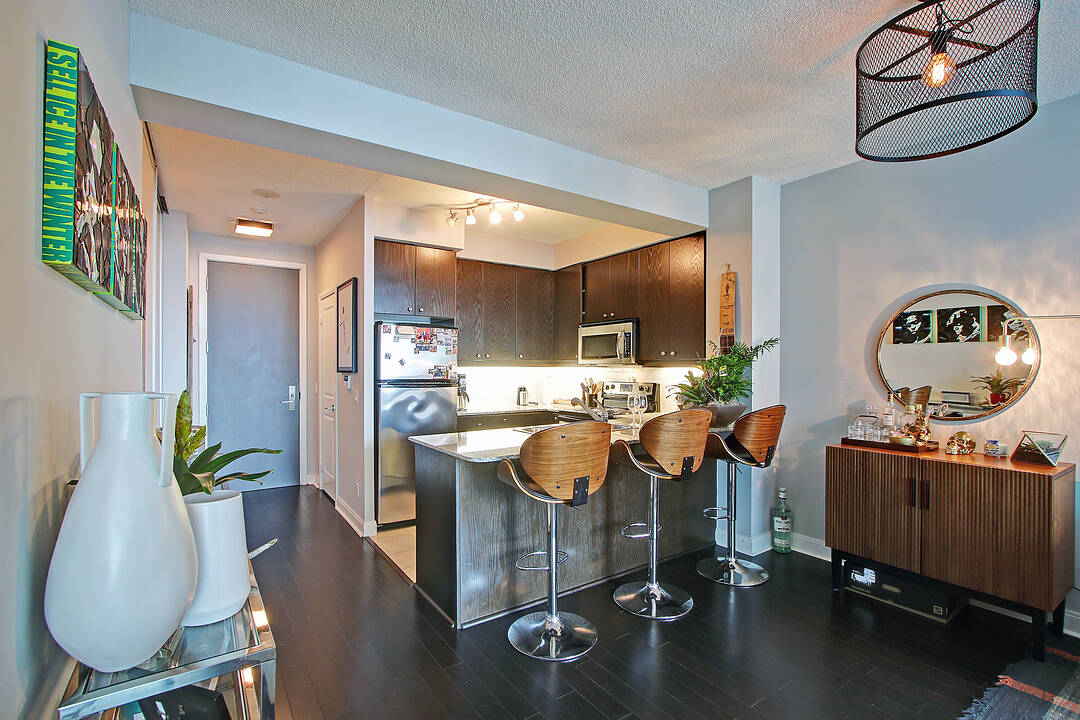London on the Esplanade
1 Scott St #2603, Toronto, ON
- CA$2,950/mo
- 1+1 BEDS
- 1 BATHS
- 685 sq.ft. Home
- CA$2,950/mo

Welcome to London on the Esplanade! This beautiful south-facing unit features stunning views of the water and a fully functional layout including a large master, full-sized den and a great living area perfect for entertaining the night away! Building amenities are second to none including a gym, party room, outdoor pool and library just to name a few! Step outside and you are within a hop, skip and jump of all that St. Lawrence Market and King East have to offer. Perfect work from home set up for a couple or single tenant in one of the city's most coveted neighbourhoods.
1 Scott St #2603, Toronto, Ontario, M5E 1A1 Canada
Information about the area within a 5-minute walk of this property.
Learn more about the neighbourhood and amenities around this home
Request NowSotheby’s International Realty Canada
192 Davenport Road
Toronto, Ontario, M5R 1J2