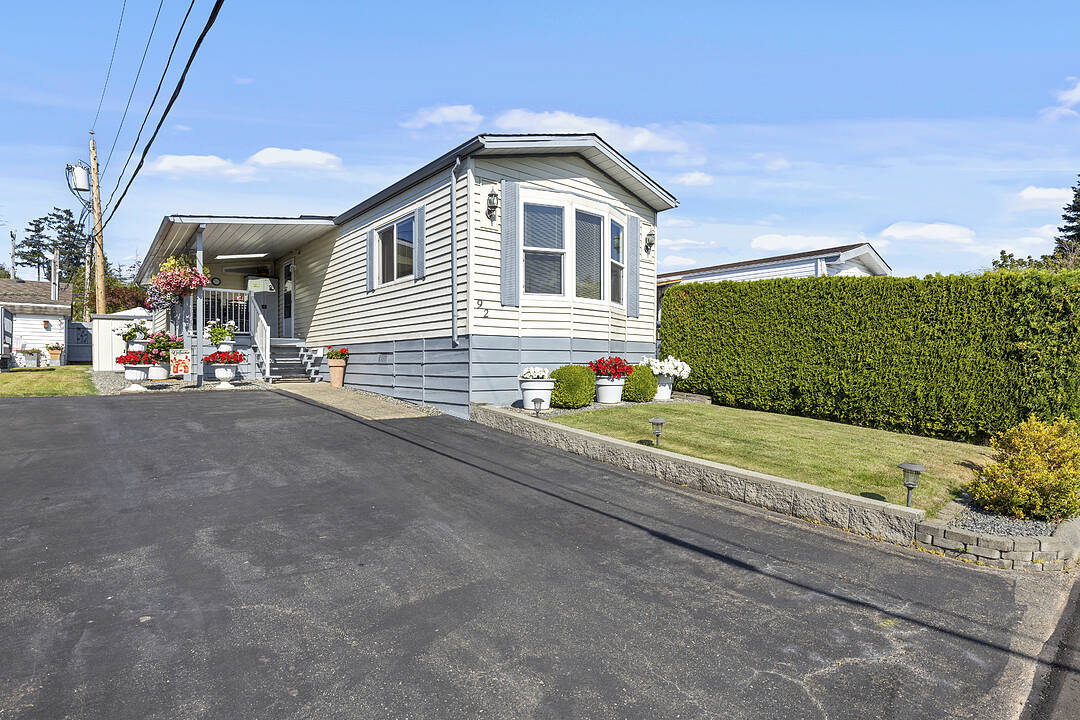Well-Managed 55+ Community
92-7701 Central Saanich Road, Central Saanich, BC
- CA$335,000
- 2 BEDS
- 1 BATHS
- 981 sq.ft. Home
- CA$335,000

Spacious two-bedroom plus den home in a well-managed 55+ community with a lease in place until 2069. Features a newer roof, updated plumbing, and a thoughtful floor plan with a large living room, proper dining area, and a well-appointed kitchen with ample storage. The expansive five-piece bathroom includes a soaker tub, double sinks, a walk-in shower and side-by-side laundry. A large primary bedroom easily fits a king bed and wall-to-wall closet space. The den is ideal for an office or hobby space, with a second bedroom perfect for guests. The well-maintained garden filled with vegetables and flowers- spend the day outside while listening to the birds chirp. A recently built insulated shed with power offers great storage or hobby studio potential. Conveniently located near groceries, restaurants, recreation centre, transportation, hospital, airport, and scenic walking/biking routes.
92-7701 Central Saanich Road, Central Saanich, British Columbia, V8M 2P6 Canada
Information about the area within a 5-minute walk of this property.
Learn more about the neighbourhood and amenities around this home
Request NowSotheby’s International Realty Canada
752 Douglas Street
Victoria, British Columbia, V8W 3M6