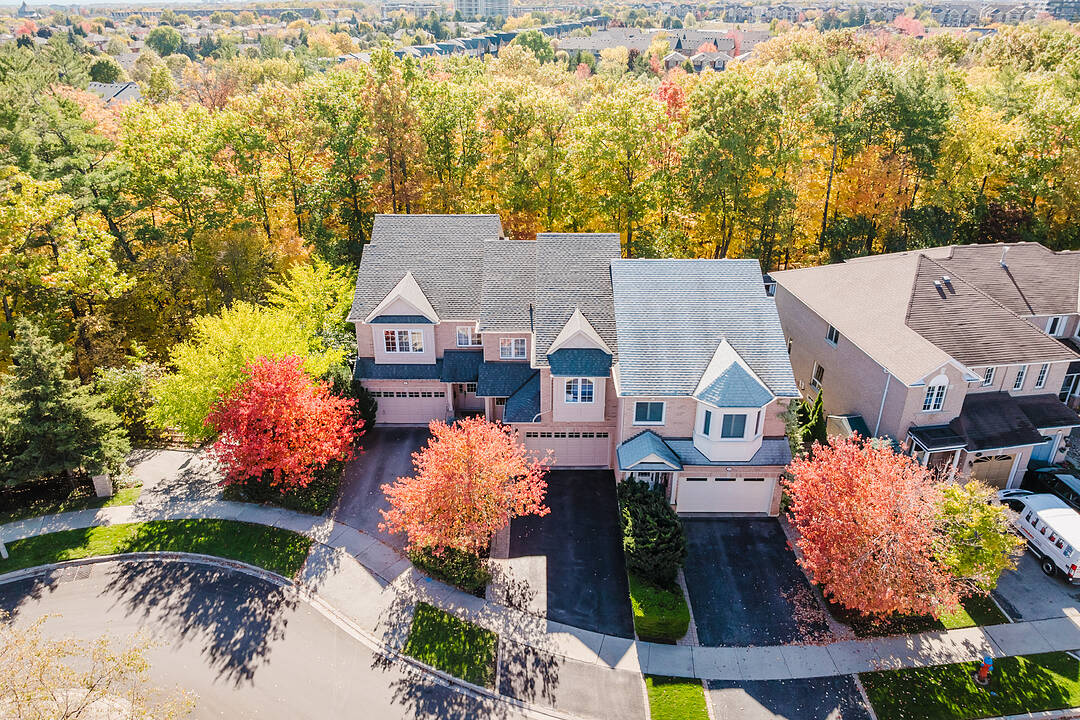Sophisticated Ravine Townhome
319 Ravineview Way, Oakville, ON
- CA$1,399,000
- 3 BEDS
- 2+2 BATHS
- CA$1,399,000

Nestled against the scenic backdrop of towering maple trees lies 319 Ravineview Way - a sophisticated 3 bedroom, 2.2 bathroom townhome with nearly 2500 square feet of living space and double car garage. Backing on to Oakville’s famed Morrison Valley Trail offering private ravine views with trail access mere steps from the front door. This location offers both lifestyle and tranquility.
Enter the foyer to be greeted by 9 foot ceilings and an open concept main living area suitable for family living or entertaining. The large kitchen with eat-in peninsula and breakfast area features ample cabinetry, stainless steel appliances and sleek modern backsplash. The inviting living room with gas fireplace overlooks the backyard and is combined with the open dining room. The sliding door walk-out to the back deck allows for ambient afternoon lighting and seamless indoor-outdoor living. The extended sun deck with retractable awning features a built in barbecue grilling station and ample space for a large lounge or dining set with even more room below.
Upstairs, the generous primary bedroom with large walk in closet overlooks the ravine. Start your day overlooking nature in the 5 piece ensuite washroom or enjoy the sunset views. Two other spacious bedrooms with double door closets overlook the front yard, while a 4 piece washroom and full linen closet complete this level.
Head downstairs to the above grade family room with walk out to the backyard. With built in speakers and wired in for surround sound, this is the ultimate space for a family movie night, home office or teenaged retreat. With a rough in for a wet bar and ample space to add a shower to the powder room, this could also be the ideal in law suite. The 2 piece washroom, laundry room and utility room all feature modern pocket doors with smoked glass inserts. A spacious workshop/storage room complete this level.
Outside, the large grassy yard offers plenty of space for children to play or a blank canvas for the budding gardener while the back garden shed offers more storage. A covered patio off the lower level family room is a private shaded retreat - the perfect spot for a hot tub.
Ideally located mere steps from interconnected trail systems, Postridge Park and Splash Pad, major shopping, dining and transit hubs. Enjoy the convenience of Iroquois Ridge High School and Community Center being a short walk away, and easy highway access to the 403, 407 and QEW.
This rare find is only 1 of 3 in the neighbourhood offering a double car garage with a walkout basement and ravine views. Don’t hesitate to make 319 Ravineview Way the start of your next chapter.
319 Ravineview Way, Oakville, Ontario, L6H 6S6 Canada
Information about the area within a 5-minute walk of this property.
Learn more about the neighbourhood and amenities around this home
Request NowSotheby’s International Realty Canada
309 Lakeshore Road East
Oakville, Ontario, L6J 1J3