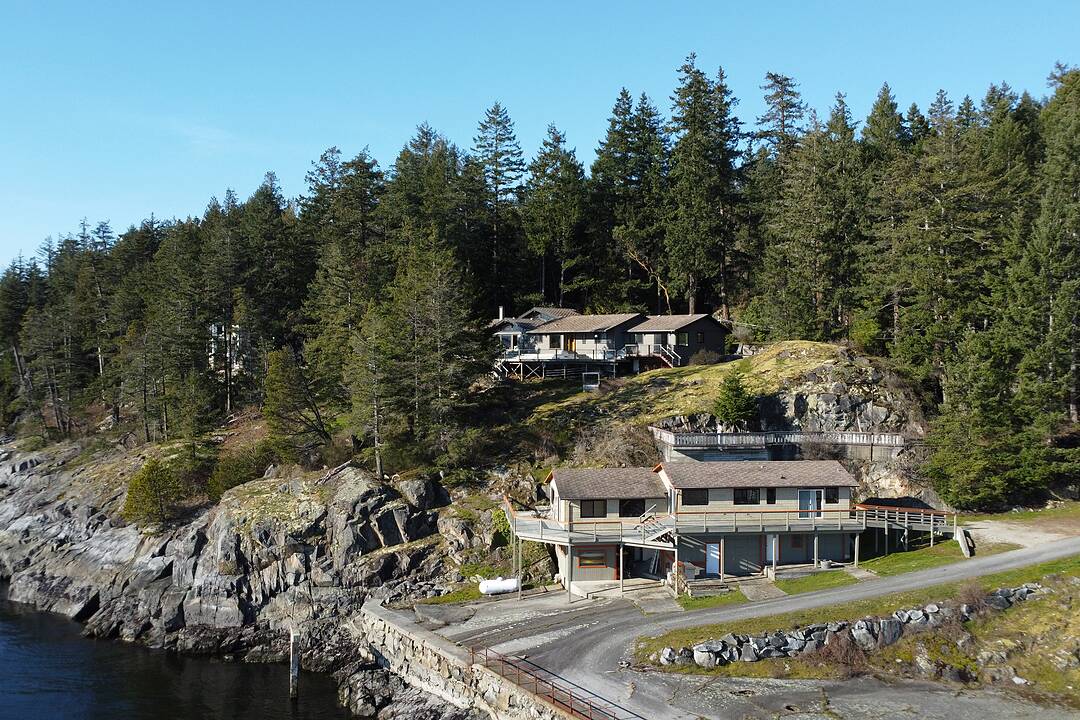Stunning Waterfront Estate
10881 Sunshine Coast Highway, Halfmoon Bay, BC
- CA$4,998,000
- 9 BEDS
- 6 BATHS
- 4,852 sq.ft. Home
- CA$4,998,000

Fabulous opportunity to own one of the most exclusive properties on the Sunshine Coast. Behind the private gated entrance, this estate offers over 170' of oceanfront with two homes, including a brand-new self-contained two-bedroom suite in the main residence situated on 5.238 acres, prime south-facing exposure. The expansive front deck spans the entire main home and showcases panoramic ocean views. The main home boasts five bedrooms plus a loft, sauna, hot tub, vaulted ceilings, and a stunning rock fireplace - perfect for cozy evenings. The second two-bedroom dwelling features walk-out low-bank waterfront access and three oversized garage/workshop spaces below. This rare, generational, estate property is ready for you. More photos available upon request. Book your private showing today.
10881 Sunshine Coast Highway, Halfmoon Bay, British Columbia, V7Z 1B8 Canada
Information about the area within a 5-minute walk of this property.
Learn more about the neighbourhood and amenities around this home
Request NowSotheby’s International Realty Canada
2419 Bellevue Ave, Suite #103
West Vancouver, British Columbia, V7V 4T4