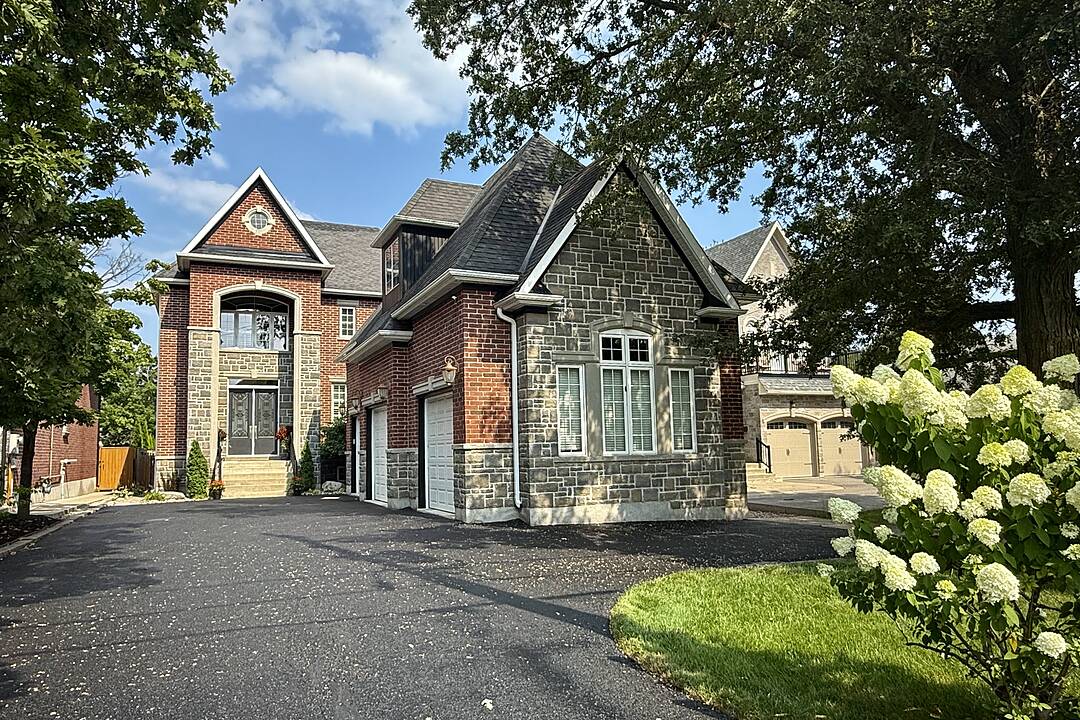Chef's Dream With Pool Oasis
1761 Woodview Ave, Pickering, ON
- CA$2,198,000
- 4 BEDS
- 4 BATHS
- 0.30 sq.ft. Land
- CA$2,198,000

Set on a 265 foot deep lovingly landscaped lot, this refined residence offers resort-style living combined with cool loft-like entertaining space.
10-ft ceilings, renovated chef's gourmet kitchen, fab dining island, living room with gas fireplace, office, powder room, and laundry fill the main floor with direct garage access.
Sunny terrace lounge off kitchen for easy four seasons barbecuing , shaded alfresco private dining pavilion, spectacular pool, lush perennial gardens, 2 attractive sheds, and a garden patch in this fully fenced private oasis.
Four spacious bedrooms with ensuites include primary retreat with double-door entry, 2 walk in closets and 5 piece.
Fully finished lower level has a music room, gym and family room, rough in bathroom, storage, and second access staircase with access to laundry room and garage.
The double-height, three-car insulated garage blends seamlessly into this classic two storey brick and stone home's timeless architecture.
Nest Home Security, exterior cameras, built-in Celebright Lighting (so cool), and Cat5 wiring, give you security, high-speed data, and festive sparkle in the palm of your hand.
Minutes to schools, Rouge Valley trails, shopping, restaurants, with easy access to GO Train, 401 and Kingston Road for dual downtown routes.
Don't miss this turn key, beautifully maintained, family home.
1761 Woodview Ave, Pickering, Ontario, L1V 1L3 Canada
Information about the area within a 5-minute walk of this property.
Learn more about the neighbourhood and amenities around this home
Request NowSotheby’s International Realty Canada
1867 Yonge Street, Suite 100
Toronto, Ontario, M4S 1Y5