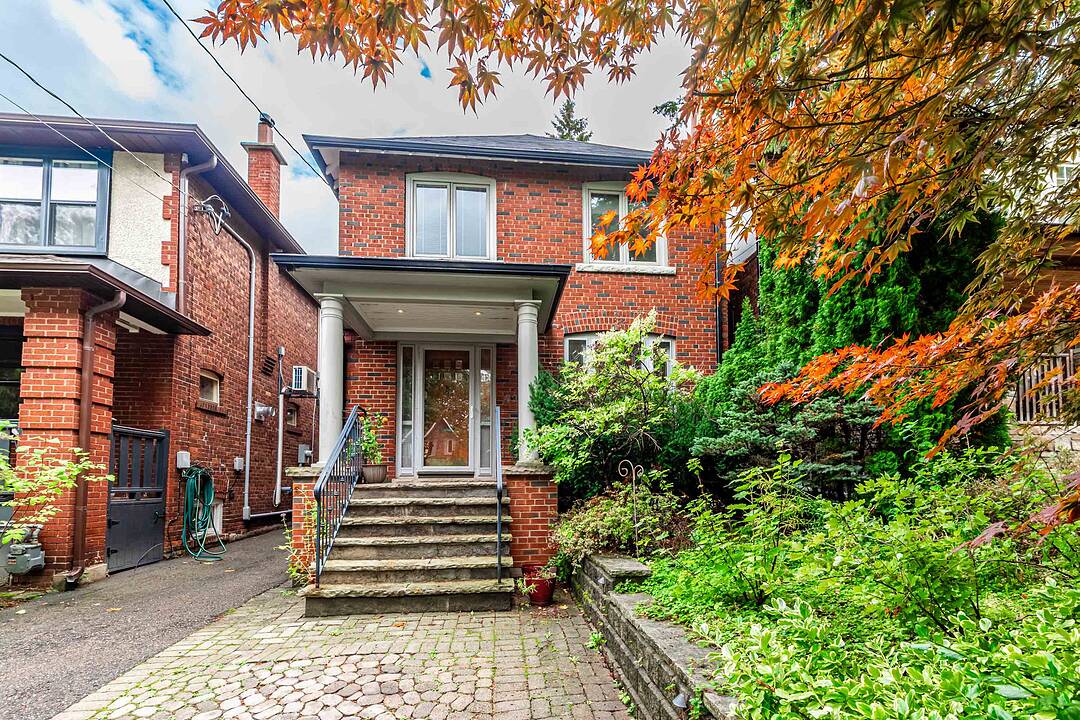Moore Park Residence
421 St Clair Ave E, Toronto, ON
- CA$2,175,000
- 3 BEDS
- 2 BATHS
- 1,348 sq.ft. Home
- CA$2,175,000

Welcome to this charming and traditional Moore Park residence, nestled in a treed setting on the quiet stretch of Saint Clair Avenue East.
This upgraded home offers a perfect balance of timeless character and modern comfort. The inviting main floor features a warm living room with hardwood flooring, a fireplace (closed), and leaded glass windows, alongside a formal dining room with wainscoting and crown moulding. A renovated galley style kitchen with quartz counters opens to a bright breakfast area overlooking the garden, with direct access to the deck and a convenient gas outlet for barbeques, ideal for entertaining.
The upper level offers a spacious primary bedroom with a built in closet and garden views, along with two additional bedrooms featuring hardwood floors, built in bookcases, and casement windows. The renovated main four piece bathroom combines modern finishes with timeless style, offering both comfort and elegance.
The fully finished lower level has been completely renovated, providing a comfortable recreation space, a three piece bath with heated floors, and laundry facilities.
Outdoors, the property offers a true oasis. Wild strawberries and gooseberry bushes flourish in the front yard, while the professionally landscaped fenced rear garden extends 143 feet deep. It includes underground irrigation and lighting, as well as plum, pink, red, and black currant bushes that bring seasonal beauty and variety. A garden shed provides practical storage and functionality. A legal front pad offers parking for one car.
The location provides both convenience and tranquility, only steps from the Moore Park Ravine, Evergreen Brickworks, shopping, and public transit. This residence offers natural beauty combined with city living in one of Toronto's most desirable neighbourhoods.
421 St Clair Ave E, Toronto, Ontario, M4T 1P6 Canada
Information about the area within a 5-minute walk of this property.
Learn more about the neighbourhood and amenities around this home
Request NowSotheby’s International Realty Canada
1867 Yonge Street, Suite 100
Toronto, Ontario, M4S 1Y5