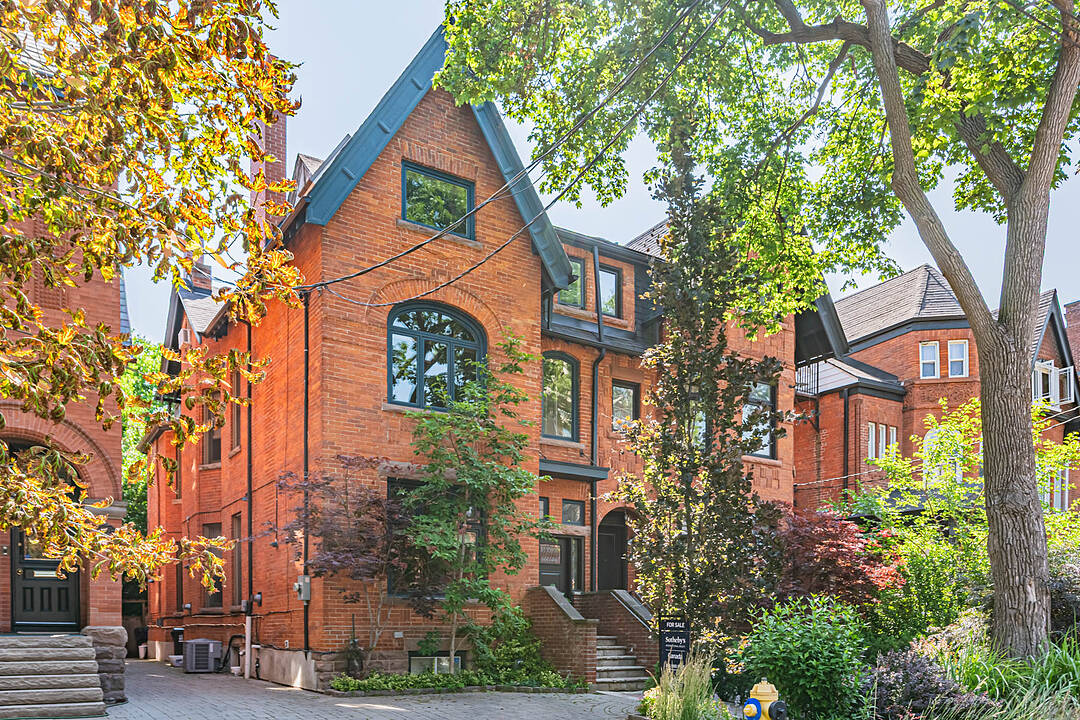The Annex
67 Madison Ave, Toronto, ON
- CA$4,450,000
- 5+2 BEDS
- 6+1 BATHS
- 3,229 sq.ft. Home
- CA$4,450,000

Set on one of Toronto's most picturesque, tree-lined streets, this spectacular three-storey Victorian blends architectural heritage with refined modern living. Built in 1895 and beautifully restored in 2012 with exceptional attention to detail and craftsmanship, the home offers an open, airy, and grand sense of space from front to rear. The main level, with soaring 10 ft. ceilings, features a welcoming foyer, elegant living room with leaded glass windows and a tiled gas fireplace, and a formal dining room with its own gas fireplace. Both principal rooms are richly appointed with wainscotting, mouldings, and period millwork that speak to the home's heritage character. Herringbone-patterned hardwood floors run throughout, setting an elegant tone. The heart of the home is the show-stopping kitchen with ceiling-height cabinetry, stone counters, and stainless steel appliances. A striking oversized counter w/bar seating anchors the space, overlooking the family room for seamless flow. A breakfast room/den with a built-in banquette offers a tucked-away workspace or casual dining nook, and a powder room completes the level. The second floor, with 9 ft. high ceilings, is home to the primary suite with walk-in closet and spa-inspired 5-pc ensuite. A second bedroom with double windows and a third bedroom share access to a semi-ensuite 4-piece bath. The third level includes two more bedrooms w/angled ceilings and skylights, plus a shared bath and second 3-pc ensuite bath - perfect for teens and guests. One bedroom opens to the expansive sundeck, a serene retreat among the treetops. The lower level includes a recreation room, two bedrooms, two full baths, den, laundry, and storage. A legal front pad parking space adds convenience, while the lush rear garden enhances the home's exceptional outdoor appeal. Inside, the thoughtfully designed interior reflects an unwavering commitment to comfort and quality. A rare find in the Annex just steps to U of T, the ROM, Bloor Street, Yorkville, and the subway.
67 Madison Ave, Toronto, Ontario, M5R 2S3 Canada
Information about the area within a 5-minute walk of this property.
Learn more about the neighbourhood and amenities around this home
Request NowSotheby’s International Realty Canada
1867 Yonge Street, Suite 100
Toronto, Ontario, M4S 1Y5