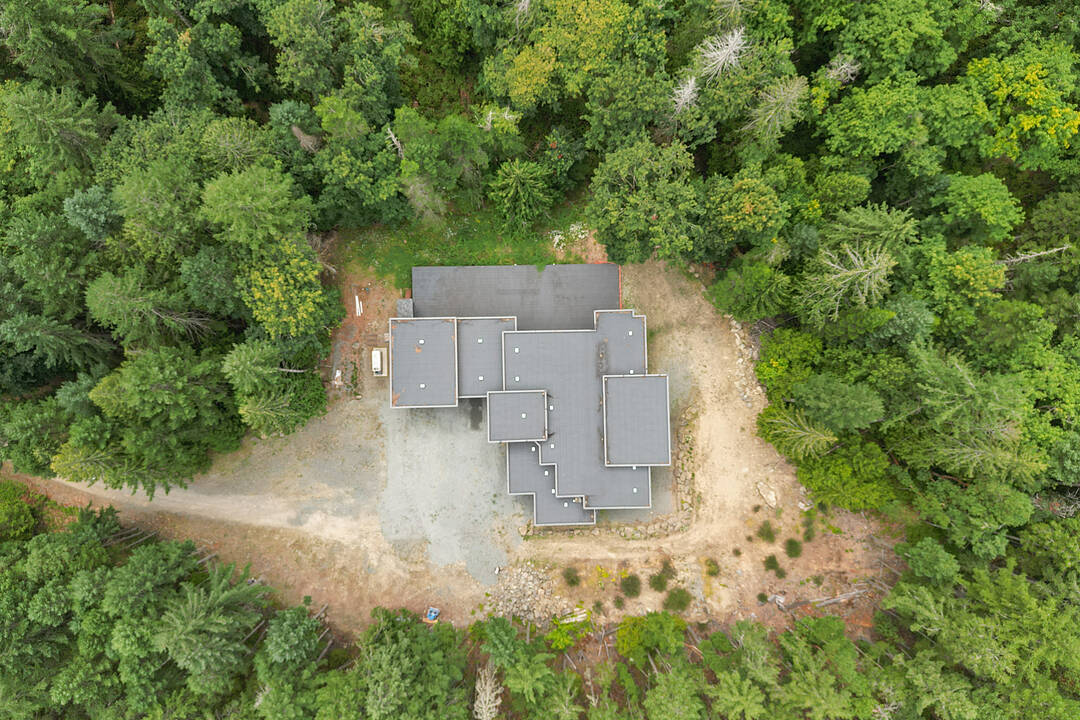Custom Craftsmanship
4811 Henry Roethel Road, Ladysmith, BC
- CA$2,099,000
- 3 BEDS
- 4 BATHS
- 4,675 sq.ft. Home
- CA$2,099,000

FORECLOSURE selling below market! Tucked within 10+ wooded acres, this 4,675 square foot modern rancher pairs custom craftsmanship with exceptional potential (there is a 3,500 square foot built in super secure bunker). 15 foot ceilings and expansive floor-to-ceiling windows frame the surrounding landscape, creating a seamless connection between the home and its forested surroundings. Each bedroom has its own private ensuite. The executive office features custom-built ebony cabinetry with a matching desk. The kitchen showcases an oversized marble-slab island, spacious pantry, and custom cabinetry awaiting your appliance selections. In the primary ensuite, a dramatic full-height marble feature wall creates a stunning focal point. All rooms are generously proportioned. The 8-car garage offers an RV/boat bay. A 3,605 square foot unfinished lower level is accessed through a discreet entry, adding a unique hidden design element with endless possibilities for future development. Includes 600-amp service, generator, municipal water.
4811 Henry Roethel Road, Ladysmith, British Columbia, V9G 1G9 Canada
Information about the area within a 5-minute walk of this property.
Learn more about the neighbourhood and amenities around this home
Request NowSotheby’s International Realty Canada
752 Douglas Street
Victoria, British Columbia, V8W 3M6