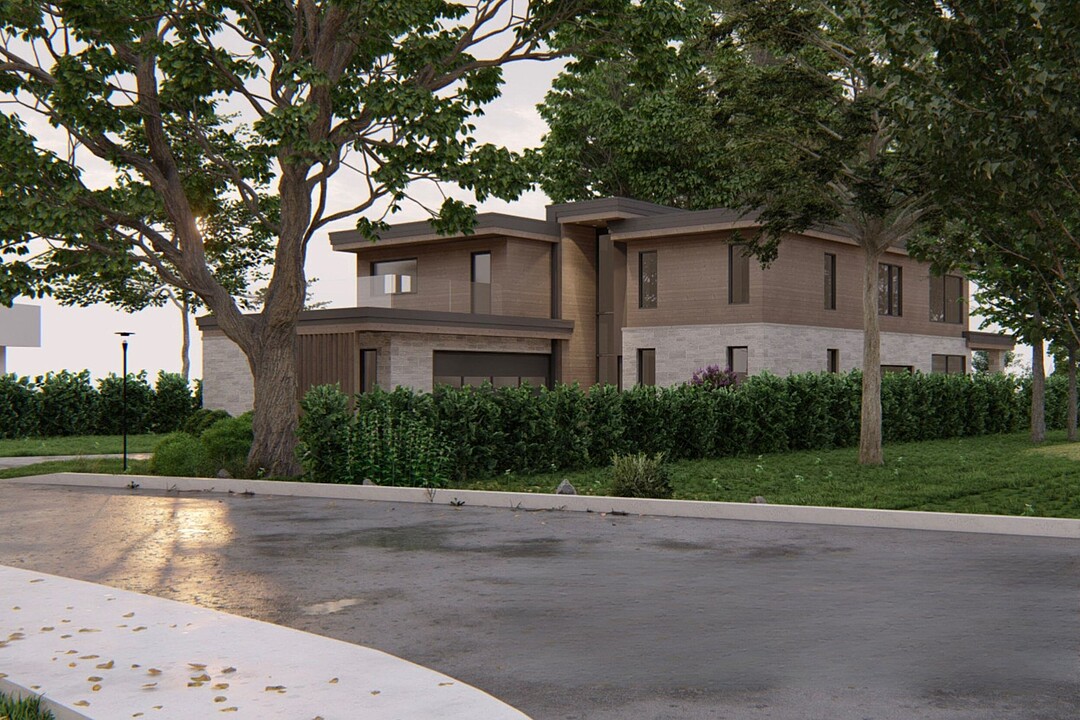House for Sale in South East
91 Ch. du Bord-du-Lac-Lakeshore, Pointe-Claire, QC
- CA$3,999,000
- 3 BEDS
- 2+1 BATHS
- 4,273 sq.ft. Home
- CA$3,999,000

Luxurious waterfront living in this stunning new build. Located between Grande-Anse Park and the Pointe-Claire Nautical Centre, this two-tiered property offers exclusive access to a secluded beach. 20-ft ceilings, floor-to-ceiling windows, and an open-concept design, the home features a gourmet kitchen, 3 bedrooms and expansive living areas. A skywalk connects the master suite to other rooms. Views from all angles, this architectural gem blends contemporary aesthetics with luxury, creating an idyllic retreat.
Indulge in the ultimate lakeshore lifestyle with this dream home.
Nestled between the natural splendour of Grande-Anse Park and the Pointe-Claire Nautical Centre, this architectural gem offers a unique opportunity to enjoy state-of-the-art lakeshore living.
This elegant residence features a living area designed for relaxation, with airy 20-ft ceilings, floor-to-ceiling windows, and wall-to-wall sliding doors throughout the home, that frame breathtaking views of Lake St-Louis. The open-concept design of the home enhances its spacious 4,273 square feet, bathed in natural light and offering serene views of the lush surroundings. With three bedrooms and an expansive upstairs living area, there's ample space for entertaining and comfort.
Thoughtfully designed, the property includes a double garage leading to a well-organized mudroom featuring custom built-ins for coats, shoes, and accessories with abundant storage. A welcoming cloakroom and powder room greet guests entering through the front door.
The open-concept main floor features a kitchen, living room, and dining area illuminated by natural light from the grand, double-height ceiling. An inviting fireplace serves as the cozy centrepiece of the ground floor. Wall-to-wall sliding glass doors in the living room create a seamless connection to a covered terrace, inviting both indoor and outdoor living.
The gourmet kitchen is a chef's delight, boasting a spacious island and a fully equipped walk-in pantry with built-in shelving and storage solutions. Adjacent to the kitchen, the dinette area features its own set of wall-to-wall sliding glass doors, extending to another outdoor covered terrace and further integrating indoor and outdoor spaces.
Upstairs, an elegant skywalk connects the primary suite to other rooms, offering stunning views of the double-height interior below. The master suite includes a private patio overlooking the lake, perfect for starting each day. The suite boasts spacious walk-in closets outfitted with custom built-ins for optimal storage and organization, along with premium ensuites that provide a luxurious retreat. Additionally, the conveniently located laundry room features built-in cabinets and countertops, ensuring efficient and streamlined chores. The additional bedrooms share a bathroom and a spacious family room leading to a large outdoor balcony.
This magnificent property also features a private stairway leading to a secluded beach and a 350-square-foot seawall terrace, offering exclusive access to the water and unparalleled views.
Thoughtfully blending contemporary aesthetics with luxurious details, this home creates an idyllic waterfront retreat. Don't miss this rare opportunity to embrace lakeside living at its finest in this spectacular new build!
91 Ch. du Bord-du-Lac-Lakeshore, Pointe-Claire, Quebec, H9S4H7 Canada
Information about the area within a 5-minute walk of this property.
Learn more about the neighbourhood and amenities around this home
Request NowDistinctive features: Water access -- Lake, Distinctive features: Water front -- Lake, Distinctive features: Motor boat allowed, Landscaping: Patio, Heating system: Air circulation, Heating system: Radiant, Water supply: Municipality, Heating energy: Electricity, Equipment available: Private balcony, Equipment available: Central air conditioning, Equipment available: Private yard, Equipment available: Ventilation system, Equipment available: Electric garage door, Equipment available: Central heat pump, Windows: PVC, Hearth stove: Gaz fireplace, Garage: Attached, Garage: Heated, Garage: Double width or more, Proximity: Highway, Proximity: Cegep, Proximity: Daycare centre, Proximity: Golf, Proximity: Hospital, Proximity: Park - green area, Proximity: Bicycle path, Proximity: Elementary school, Proximity: Réseau Express Métropolitain (REM), Proximity: High school, Proximity: Cross-country skiing, Proximity: Public transport, Proximity: University, Siding: Wood, Siding: Stone, Bathroom / Washroom: Adjoining to the master bedroom, Basement: No basement, Parking: Outdoor x 4, Parking: Garage x 2, Sewage system: Municipal sewer, Landscaping: Landscape, Roofing: Elastomer membrane, Topography: Sloped, View: Water, Zoning: Residential
Sotheby’s International Realty Québec
1430 rue Sherbrooke Ouest
Montréal, Quebec, H3G 1K4