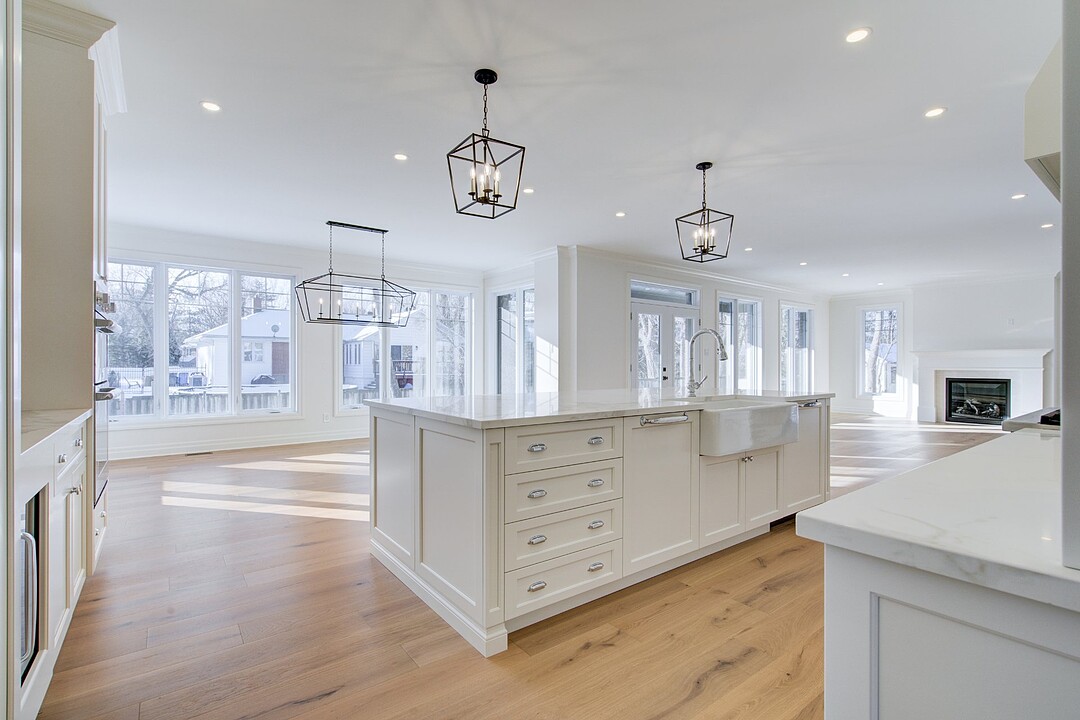House for Sale in South East
58 Crois. Fairlawn, Beaconsfield, QC
- CA$2,712,000 (+ taxes)
- 5 BEDS
- 4+1 BATHS
- 4,020 sq.ft. Home
- CA$2,712,000 (+ taxes)

Nestled on a sought-after pie-shaped lot in Beaconsfield, this new home blends elegance with thoughtful design. The main floor features white oak floors throughout a bright open concept living area, including a chef's kitchen with top-tier appliances & a walk-in pantry. Upstairs, the primary suite impresses with a spa-inspired ensuite and walk-in closet, while all bedrooms enjoy ensuite access. A fully finished basement offers a 5th bedroom and bathroom. The expansive backyard with a covered porch is a perfect retreat for relaxing or entertaining.
Sophisticated and stunning brand-new home in Beaconsfield's sought-after South East neighbourhood. Thoughtfully designed and crafted, this property offers a perfect balance between luxury and functionality for today's discerning homeowner.
From the moment you enter through the elegant French doors, you are welcomed into a grand foyer that flows seamlessly into the open-concept main floor. To your right, the living room features a gas fireplace and large south-facing windows that fill the space with natural morning light. Patio doors lead to a covered balcony, perfect for enjoying tranquil outdoor moments year-round.
The chef's kitchen is the heart of this home, boasting integrated appliances, a spacious island with a farmhouse sink and seating, sleek porcelain countertops & backsplash, and a dedicated beverage station complete with a wine fridge. A walk-in pantry ensures abundant storage, while the adjoining open dining area provides an inviting space for gatherings.
The main floor also includes a home office with ample natural light, a stylish powder room, and a convenient mudroom off of the garage that keeps your second entryway organized.
Upstairs, the primary suite is a true retreat. Through its French doors, you'll find a spacious bedroom bathed in morning sunlight from large south-facing windows. The luxurious ensuite features a heated floor, a soaker tub, a glass-enclosed shower, and double vanities. A walk-in closet adds to the suite's allure.
Three additional bedrooms, all generously sized, each feature walk-in closets, and the upstairs includes three full bathrooms, all offering soaker tubs and showers for ultimate relaxation. A dedicated laundry room with custom built-ins adds practicality and ease to daily living.
The fully finished basement provides even more living space with a massive playroom or family room and a 5th bedroom with an adjacent full bathroom.
Step outside to your grand backyard oasis, complete with a covered porch, ideal for entertaining or simply soaking it all in.
This home embodies modern elegance with premium finishes, natural light, and thoughtful details throughout. Don't miss your chance to own this exceptional property in Beaconsfield--where luxury and your new lifestyle await you.
58 Crois. Fairlawn, Beaconsfield, Québec, H9W5R2 Canada
Information about the area within a 5-minute walk of this property.
Learn more about the neighbourhood and amenities around this home
Request NowDriveway: Asphalt, Driveway: Double width or more, Heating system: Air circulation, Heating system: Electric baseboard units, Water supply: Municipality, Heating energy: Electricity, Heating energy: Propane, Equipment available: Central vacuum cleaner system installation, Equipment available: Central air conditioning, Equipment available: Ventilation system, Equipment available: Electric garage door, Windows: PVC, Foundation: Poured concrete, Hearth stove: Gaz fireplace, Garage: Attached, Garage: Heated, Garage: Double width or more, Garage: Fitted, Proximity: Highway, Proximity: Cegep, Proximity: Daycare centre, Proximity: Golf, Proximity: Hospital, Proximity: Park - green area, Proximity: Bicycle path, Proximity: Elementary school, Proximity: Réseau Express Métropolitain (REM), Proximity: High school, Proximity: Cross-country skiing, Proximity: Public transport, Proximity: University, Siding: Wood, Siding: Brick, Bathroom / Washroom: Adjoining to the master bedroom, Bathroom / Washroom: Separate shower, Basement: 6 feet and over, Basement: Finished basement, Parking: Outdoor x 6, Parking: Garage x 2, Sewage system: Municipal sewer, Landscaping: Land / Yard lined with hedges, Window type: Crank handle, Roofing: Asphalt shingles, Zoning: Residential
Sotheby’s International Realty Québec
1430 rue Sherbrooke Ouest
Montréal, Quebec, H3G 1K4