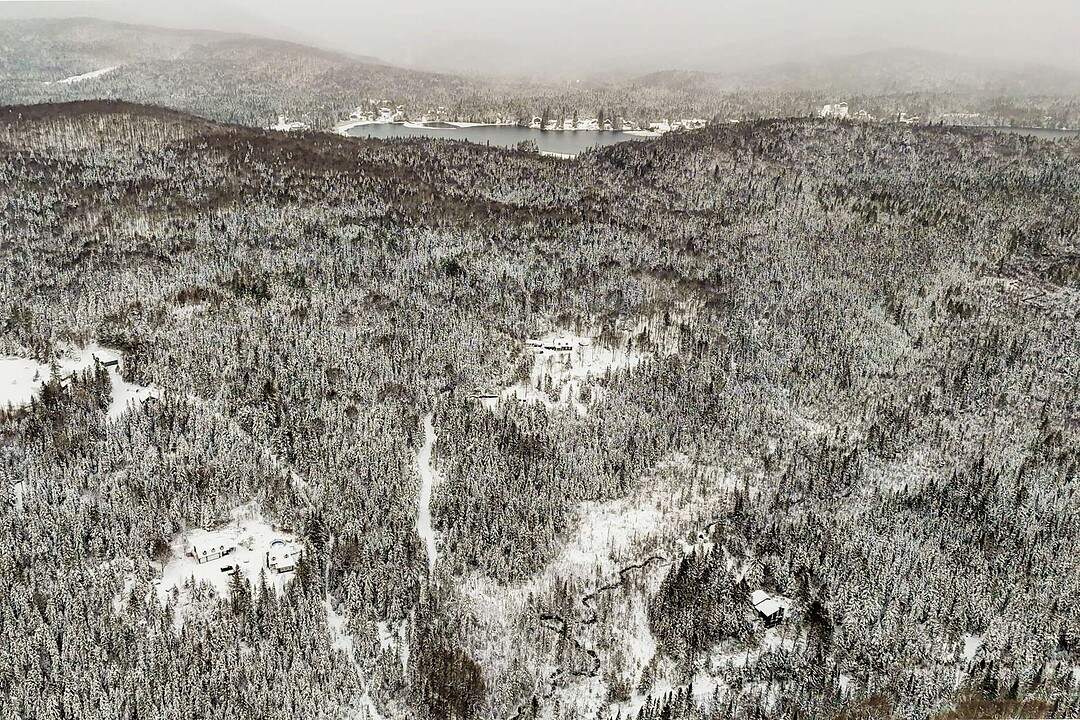Key Facts
- MLS® #: 9356948
- Property ID: SIRC2975380
- Property Type: Residential, Single Family Detached
- Living Area: 1,879 sq.ft.
- Lot Size: 12.66 ac
- Year Built: 1974
- Bedrooms: 3
- Bathrooms: 1+1
- Parking Spaces: 11
- Municipal Taxes 2025: $4,774
- School Taxes 2025: $276
- Listed By:
- Jihane Guettar
Property Description
Charming property nestled on nearly 13 acres of land, offering breathtaking panoramic mountain views. A true haven for nature lovers seeking tranquility, privacy, and the opportunity to create a stunning country-style estate. The expansive lot features a beautiful private trail with no rear neighbors--perfect for daily walks and even horseback riding. An architectural plan for an extension or intergenerational layout is also available. A property with tremendous potential and a unique opportunity to build your private estate, offering a truly unique living environment. A visit will convince you.
In addition to the existing garage near the home, a triple garage is currently under construction and simply needs to be finished according to your needs. There is also a beautiful greenhouse on the side of the property--perfect for gardening enthusiasts or for extending your horticultural activities year-round. Several major investments have been made over time, including:
- A complete architectural plan for a large-scale extension or intergenerational layout;
- A glassed-in veranda at the entrance, ideal as a reading nook or relaxation space;
- A bright solarium upstairs to take in the views;
- An underground electrical system with two electrical panels (200 A for the home and 60 A for the greenhouse);
- A new septic tank and drainage field for 3 bedrooms;
- A foundation membrane and French drain;
- And much more. Inside, you'll find a spacious double living room featuring a beautiful wood-burning fireplace, as well as a gas fireplace in the dining area for added warmth and ambiance throughout the seasons. A property with tremendous potential, offering a unique setting and a rare combination of tranquility, space, and possibilities. A visit will convince you.
Amenities
- Basement - Unfinished
- Garage
- Mountain
- Mountain View
- Parking
Rooms
- TypeLevelDimensionsFlooring
- VerandaGround floor11' x 12' 1.2"Wood
- KitchenGround floor6' x 11' 6"Ceramic tiles
- Dining roomGround floor12' x 17' 6"Wood
- DenGround floor7' 6" x 11' 6"Wood
- Living roomGround floor23' x 15' 2.4"Wood
- WashroomGround floor6' 6" x 4'Ceramic tiles
- BedroomGround floor12' 6" x 12'Wood
- Solarium/SunroomGround floor10' x 9'Wood
- Primary bedroom2nd floor18' x 15'Wood
- Bedroom2nd floor12' x 15'Wood
- Bathroom2nd floor9' 6" x 10'Ceramic tiles
- OtherBasement24' x 39'Concrete
Ask Me For More Information
Location
2598 9e Rang, Sainte-Agathe-des-Monts, Québec, J8C0P9 Canada
Around this property
Information about the area within a 5-minute walk of this property.
Request Neighbourhood Information
Learn more about the neighbourhood and amenities around this home
Request NowAdditional Features
Heating system: Space heating baseboards, Water supply: Lake water, Water supply: Ground-level well, Heating energy: Wood, Heating energy: Electricity, Heating energy: Propane, Foundation: Concrete block, Hearth stove: Wood fireplace, Hearth stove: Gaz fireplace, Garage: Detached, Distinctive features: Cul-de-sac, Distinctive features: Resort/Cottage, Restrictions/Permissions: Short-term rentals allowed, Siding: Wood, Bathroom / Washroom: Separate shower, Basement: 6 feet and over, Basement: Unfinished, Parking: Outdoor x 10, Parking: Garage x 1, Sewage system: Purification field, Sewage system: Septic tank, Distinctive features: Wooded, Roofing: Tin, Topography: Sloped, Topography: Flat, View: Mountain, View: Panoramic, Zoning: Residential, Zoning: Vacationing area
Marketed By
Sotheby’s International Realty Québec
407 rue Principale, bureau 201
Saint-Sauveur, Quebec, J0R 1R4

