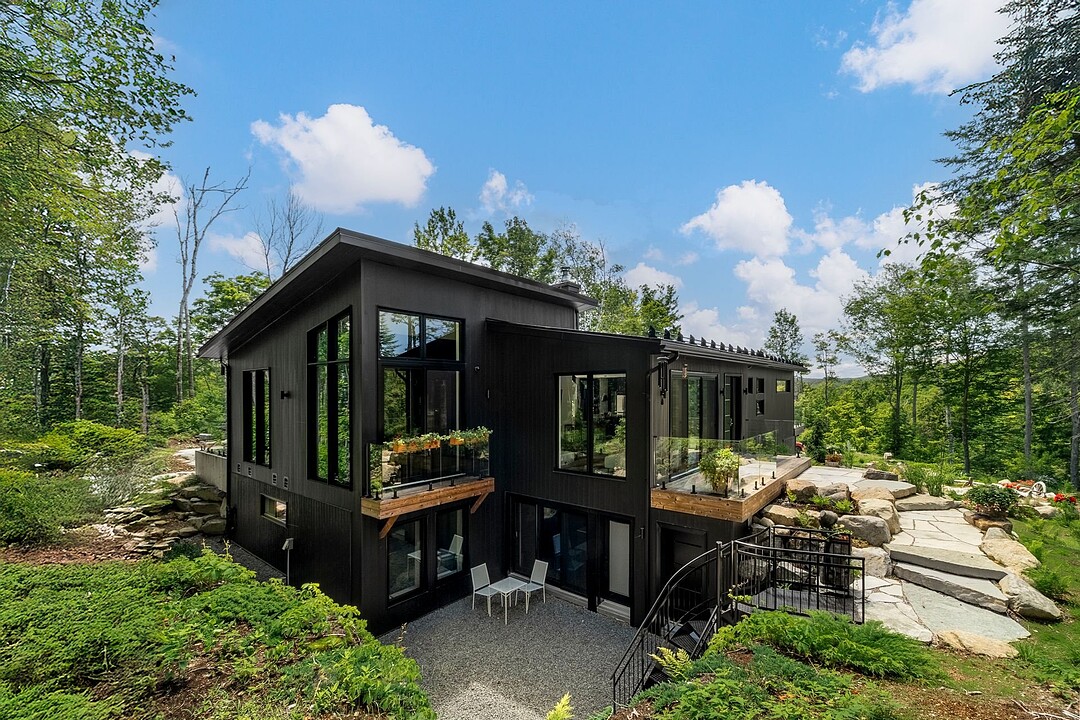Key Facts
- MLS® #: 24228372
- Property ID: SIRC2525643
- Property Type: Residential, Single Family Detached
- Lot Size: 236,214 sq.ft.
- Year Built: 2023
- Bedrooms: 4
- Bathrooms: 3
- Parking Spaces: 14
- Municipal Taxes 2025: $5,407
- School Taxes 2025: $526
- Listed By:
- Jihane Guettar
Property Description
An exceptional property, crafted with premium materials and impeccable expertise. Nestled on a private 6.5-acre mountainside estate, this residence offers absolute privacy and unparalleled tranquility. Its ideal orientation maximizes natural light, allowing you to enjoy breathtaking panoramic views and spectacular sunrises and sunsets. A unique opportunity for nature and luxury enthusiasts, whether you're seeking a serene retreat from the city's hustle and bustle or an attractive investment opportunity!
to 61-63 Beaubois -- Elegance, Nature, and Comfort Combined
Nestled in an exceptional natural setting, this one-of-a-kind property stands out with its prime mountainside location, offering breathtaking panoramic views and absolute tranquility. Just an hour from Montreal, it presents a rare opportunity--perfect as a primary residence, a vacation home, or an income-generating investment.
From the moment you arrive, you'll be captivated by the refined architecture and harmonious design of this residence, where every detail has been carefully considered to blend luxury and comfort. The property features a spacious main house along with an independent garden-level unit, accessible via a private entrance through the English courtyard. This additional living space is ideal for hosting family and friends in complete privacy or generating extra income through short-term rentals, which are permitted.
A Prime Location for Outdoor Enthusiasts Perfectly situated, this property provides quick access to the region's best recreational activities. Ski enthusiasts will love its proximity to Morin-Heights' slopes, just 5 minutes away, as well as the Sommets de Saint-Sauveur, only 10 minutes away, and Mont Avalanche, a short 7-minute drive. No matter the season, the nearby Aerobic Corridor, less than 5 minutes away, offers endless opportunities for outdoor activities, including cross-country skiing, cycling, hiking, running, and more. This exceptional environment makes the home a true haven for nature lovers and adventure seekers.
Refined Design and High-Quality Materials Built with exceptional craftsmanship and premium materials, this residence seamlessly combines timeless elegance with modern sophistication. Every detail has been meticulously planned to provide an unparalleled living experience.
The high-end kitchen is a standout feature, centered around a spacious Dekton island that combines aesthetic appeal with functionality, offering ample built-in storage. A perfectly designed pantry enhances this chef's kitchen, catering to even the most discerning culinary enthusiasts.
The interior architecture is elevated by soaring ceilings and custom-designed windows that flood the space with natural light throughout the day. These expansive openings provide direct access to multiple cedar terraces, inviting you to unwind while admiring the stunning surrounding landscape.
The oversized garage, complete with an adjacent entrance and a convenient mudroom, adds an extra level of practicality, ensuring effortless organization and storage.
An Unparalleled Lifestyle Where Luxury Meets Nature This extraordinary property is far more than just a home--it offers a lifestyle where elegance, comfort, and nature exist in perfect harmony. Whether you're looking for a peaceful retreat from city life or a smart investment opportunity, 61-63 Beaubois is ready to exceed your expectations.
Amenities
- Basement - Finished
- Garage
- Mountain
- Mountain View
- Parking
Rooms
- TypeLevelDimensionsFlooring
- Living roomGround floor14' 1.2" x 18' 3.6"Concrete
- Dining roomGround floor18' 9.6" x 11' 1.3"Concrete
- KitchenGround floor18' 8.4" x 14' 8.4"Concrete
- OtherGround floor10' 7.2" x 4' 1.3"Concrete
- BathroomGround floor7' 1.2" x 8' 2.4"Concrete
- BedroomGround floor9' 10.8" x 11' 2.4"Concrete
- OtherGround floor16' 7.2" x 7'Concrete
- Primary bedroomGround floor11' 6" x 20' 1.2"Concrete
- Walk-In ClosetGround floor2' 1.2" x 20' 1.2"Concrete
- BathroomGround floor8' 9.6" x 20' 2.4"Concrete
- Laundry roomGround floor3' 3.6" x 7' 7.2"Concrete
- HallwayOther12' 1.2" x 5'Concrete
- KitchenOther14' 4.8" x 17' 8.4"Other
- BedroomOther9' x 11' 6"Other
- BedroomOther11' 3.6" x 12' 3.6"Other
- OtherOther4' 2.4" x 18' 9.6"Other
- StorageOther11' 1.3" x 5' 1.3"Other
Ask Me For More Information
Location
61-63 Rue Beaubois, Morin-Heights, Québec, J0R1H0 Canada
Around this property
Information about the area within a 5-minute walk of this property.
Request Neighbourhood Information
Learn more about the neighbourhood and amenities around this home
Request NowPayment Calculator
- $
- %$
- %
- Principal and Interest 0
- Property Taxes 0
- Strata / Condo Fees 0
Additional Features
Heating system: Air circulation, Heating system: Radiant, Water supply: Artesian well, Heating energy: Wood, Heating energy: Electricity, Equipment available: Central vacuum cleaner system installation, Equipment available: Electric garage door, Equipment available: Partially furnished, Foundation: Poured concrete, Hearth stove: Wood fireplace, Hearth stove: Gaz fireplace, Garage: Heated, Garage: Double width or more, Garage: Fitted, Proximity: Golf, Proximity: Bicycle path, Proximity: Alpine skiing, Proximity: Cross-country skiing, Restrictions/Permissions: Short-term rentals allowed, Siding: Steel, Bathroom / Washroom: Adjoining to the master bedroom, Bathroom / Washroom: Separate shower, Basement: Separate entrance, Basement: Finished basement, Parking: Outdoor x 10, Parking: Garage x 4, Sewage system: Purification field, Sewage system: Septic tank, Distinctive features: Wooded, Landscaping: Landscape, Roofing: Tin, View: Mountain, View: Panoramic, Zoning: Residential
Marketed By
Sotheby’s International Realty Québec
407 rue Principale, bureau 201
Saint-Sauveur, Quebec, J0R 1R4

