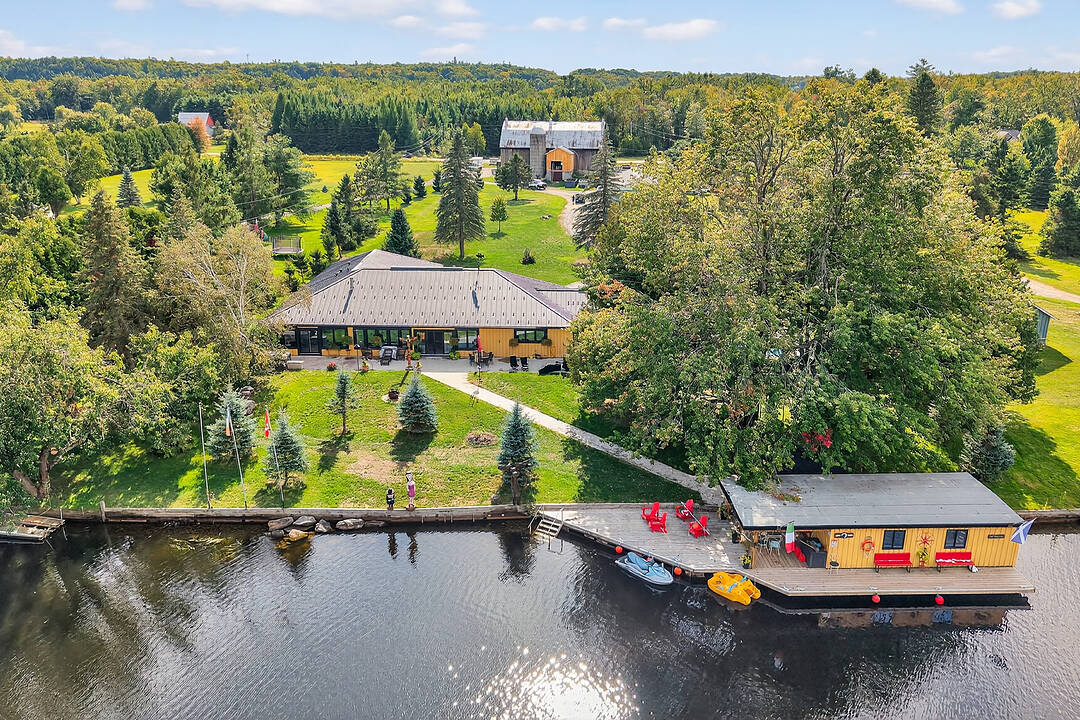Key Facts
- MLS® #: X12403777
- Property ID: SIRC2825643
- Property Type: Residential, Single Family Detached
- Style: Custom
- Living Space: 3,985 sq.ft.
- Lot Size: 3.60 ac
- Bedrooms: 5
- Bathrooms: 3
- Additional Rooms: Den
- Parking Spaces: 22
- Listed By:
- Logan Miller, David Bemmann, Keith Courville
Property Description
Muskoka Riverfront Masterpiece - Where History Meets Modern Luxury. Welcome to an extraordinary 4,000 sq. ft. bungalow where Muskoka history meets luxury. Set on 3.5 acres of flat, manicured land along the Muskoka River, this one-of-a-kind estate offers the perfect blend of historical character and upscale living all just minutes from downtown Bracebridge.
Inside, the home features five spacious bedrooms, three luxurious bathrooms, and expansive living spaces designed for both relaxation and entertaining. A chef's kitchen is at the heart of the home, fully outfitted for gourmet cooking and gatherings, complemented by a formal dining area that seats 12. Step outside and immerse yourself in your own private resort experience: a fiberglass inground pool, commercial-grade poolside kitchen hut, outdoor hot tub, and a private sauna for ultimate relaxation. A one-slip boathouse provides direct river access, with just a few minutes boat ride to the open waters of Lake Muskoka. For the car enthusiast or hobbyist, the property includes a three-bay detached garage with mechanics' lifts, plus an attached garage for added convenience. And as a final touch of history and character, a beautifully preserved 1886 barn stands proudly on the property - a rare and meaningful piece of Muskoka's heritage.
This is more than just a waterfront home; it's a work of art, a sanctuary, and a true legacy property in the heart of Muskoka.
Downloads & Media
Amenities
- Acreage
- Barn/Stable
- Boat Dock
- Boat House
- Boating
- Butlers Pantry
- Dock
- Eat in Kitchen
- Enclosed Porch
- Ensuite Bathroom
- Farm / Ranch
- Fireplace
- Garage
- Gardens
- Generator
- Historic
- Lake
- Lake Access
- Laundry
- Open Floor Plan
- Outdoor Kitchen
- Outdoor Living
- Outdoor Pool
- Pantry
- Parking
- Patio
- River View
- Riverfront
- Scenic
- Security System
- Stainless Steel Appliances
- Storage
- Walk In Closet
- Walk-in Closet
- Water View
- Waterfront
- Workshop
Rooms
- TypeLevelDimensionsFlooring
- FoyerMain15' 2.2" x 9' 9.7"Other
- Living roomMain19' 1.5" x 17' 7.2"Other
- Dining roomMain19' 1.5" x 15' 3.4"Other
- KitchenMain13' 8.5" x 24' 6.4"Other
- PantryMain18' 10.7" x 10' 4"Other
- Solarium/SunroomMain18' 4.4" x 18' 9.2"Other
- Primary bedroomMain18' 2.5" x 20' 7.2"Other
- BedroomMain10' 11.4" x 16' 8.7"Other
- BedroomMain13' 6.5" x 16' 8.7"Other
- BedroomMain13' 6.2" x 16' 8.7"Other
- BedroomMain13' 3.4" x 12' 7.5"Other
Listing Agents
Ask Us For More Information
Ask Us For More Information
Location
1082 Beaumont Farm Rd, Bracebridge, Ontario, P1L 1X2 Canada
Around this property
Information about the area within a 5-minute walk of this property.
Request Neighbourhood Information
Learn more about the neighbourhood and amenities around this home
Request NowPayment Calculator
- $
- %$
- %
- Principal and Interest 0
- Property Taxes 0
- Strata / Condo Fees 0
Marketed By
Sotheby’s International Realty Canada
97 Joseph Street, Unit 101
Port Carling, Ontario, P0B 1J0

