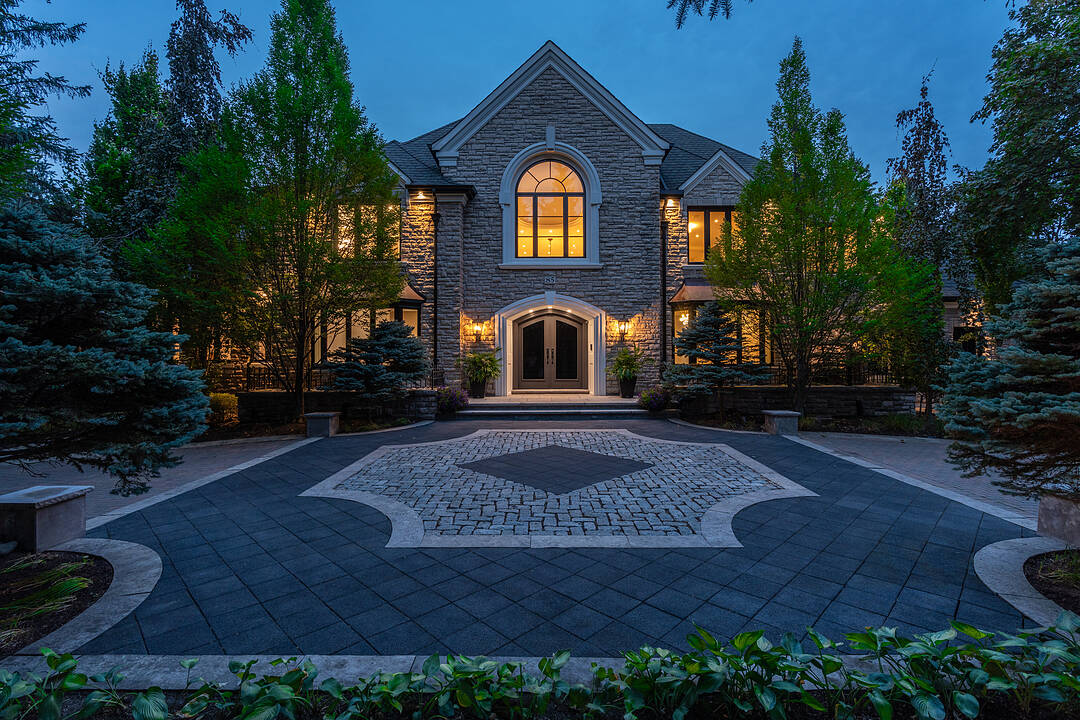Key Facts
- MLS® #: N12433562
- Property ID: SIRC2854993
- Property Type: Residential, Single Family Detached
- Style: 2 storey
- Lot Size: 1.07 ac
- Bedrooms: 5+1
- Bathrooms: 8
- Additional Rooms: Den
- Parking Spaces: 18
- Municipal Taxes 2025: $19,351
- Listed By:
- Janice Williams
Property Description
Attention golfers and car buffs! Fully renovated, this 5+1-bedroom, 8-bathroom transitional estate backs onto holes 6 and 7 of the prestigious National Golf Course in Woodbridge.
Set on a private 1+ acre lot with dual-gated entrances, intricate stonework, professional landscape lighting, mature trees, and striking black glass doors at both the entrance and garages, the property blends quiet elegance with secure living. Inside, refined craftsmanship is showcased through slab stone finishes, marble fireplaces, and a grand reception entrance with a 3-storey floating staircase. The residence offers: A primary suite with a Fendi Casa-inspired walk-in closet and spa-like bath, ensuite baths and built-in closets in every upper-level bedroom; 3+1 kitchens and 2 laundry rooms for ultimate convenience; a wellness area with heated floors, change room, powder room and contemporary spa-shower plus direct pool access. Media and games rooms, sauna, home gym (or nanny's suite), and a dedicated space for a customized panic room.
The resort-style backyard is designed for entertaining with an inground pool, covered loggia with outdoor kitchen and fireplace, dining and seating areas, and open, park-like grounds perfect for growing an organic vegetable garden or children's play. Parking for 15 vehicles includes a 3-car garage with lift-ready capacity.
Move-in ready before Christmas, this estate combines contemporary luxury, privacy, and security - perfect for the discerning buyer. *Some pictures are virtually furnished.
Downloads & Media
Amenities
- 3+ Fireplaces
- Backyard
- Basement - Finished
- Billiards Room
- Breakfast Bar
- Butlers Pantry
- Catering Kitchen
- Central Air
- Central Vacuum
- Country Club
- Cul-de-sac
- Cycling
- Den
- Eat in Kitchen
- Ensuite Bathroom
- Exercise Room
- Forest
- Gardens
- Golf
- Golf Community
- Hardwood Floors
- Heated Floors
- In-Home Gym
- Laundry
- Marble Countertops
- Media Room/Theater
- Open Porch
- Outdoor Kitchen
- Outdoor Living
- Outdoor Pool
- Pantry
- Parking
- Privacy
- Privacy Fence
- Scenic
- Security System
- Spa/Hot Tub
- Sprinkler System
- Stainless Steel Appliances
- Suburban
- Underground Sprinkler
- Walk In Closet
- Walk Out Basement
- Walk-in Closet
Rooms
- TypeLevelDimensionsFlooring
- FoyerMain7' 8.5" x 17' 3.4"Other
- Living roomMain24' 8.4" x 16' 3.6"Other
- Dining roomMain20' 1.3" x 12' 7.1"Other
- Family roomMain14' 3.6" x 24' 7.2"Other
- DenMain14' 3.6" x 14' 2.8"Other
- KitchenMain12' 11.9" x 25' 8.2"Other
- Wok KitchenMain8' 6.3" x 15' 8.5"Tiles
- Breakfast RoomMain12' 11.1" x 13' 3.4"Other
- Mud RoomMain5' 2.5" x 14' 8.7"Other
- Ensuite Bathroom2nd floor19' 9.7" x 14' 6"Other
- Walk-In Closet2nd floor11' 10.7" x 15' 7.4"Hardwood
- Bathroom2nd floor14' 4.8" x 12' 9.4"Other
- Bedroom2nd floor12' 1.2" x 14' 1.2"Other
- Bedroom2nd floor14' 6" x 13' 10.8"Other
- Bedroom2nd floor17' 3.4" x 13' 8.5"Other
- Bedroom2nd floor12' 9.5" x 18' 4.8"Other
- Laundry room2nd floor4' 1.2" x 7' 10.3"Other
- BedroomLower20' 1.5" x 12' 3.6"Other
- Recreation RoomLower17' 7.2" x 20' 1.5"Other
- KitchenLower16' 4.8" x 13' 6.2"Other
- Bar RoomLower13' 1.4" x 44' 4.6"Other
- Media / EntertainmentLower24' 2.5" x 44' 4.6"Other
- Bonus RoomLower13' 4.6" x 12' 9.4"Other
- StudioLower14' 1.2" x 8' 4.7"Other
Ask Me For More Information
Location
85 Cowan Dr, Vaughan, Ontario, L4L 7H4 Canada
Around this property
Information about the area within a 5-minute walk of this property.
Request Neighbourhood Information
Learn more about the neighbourhood and amenities around this home
Request NowPayment Calculator
- $
- %$
- %
- Principal and Interest 0
- Property Taxes 0
- Strata / Condo Fees 0
Marketed By
Sotheby’s International Realty Canada
1867 Yonge Street, Suite 100
Toronto, Ontario, M4S 1Y5

