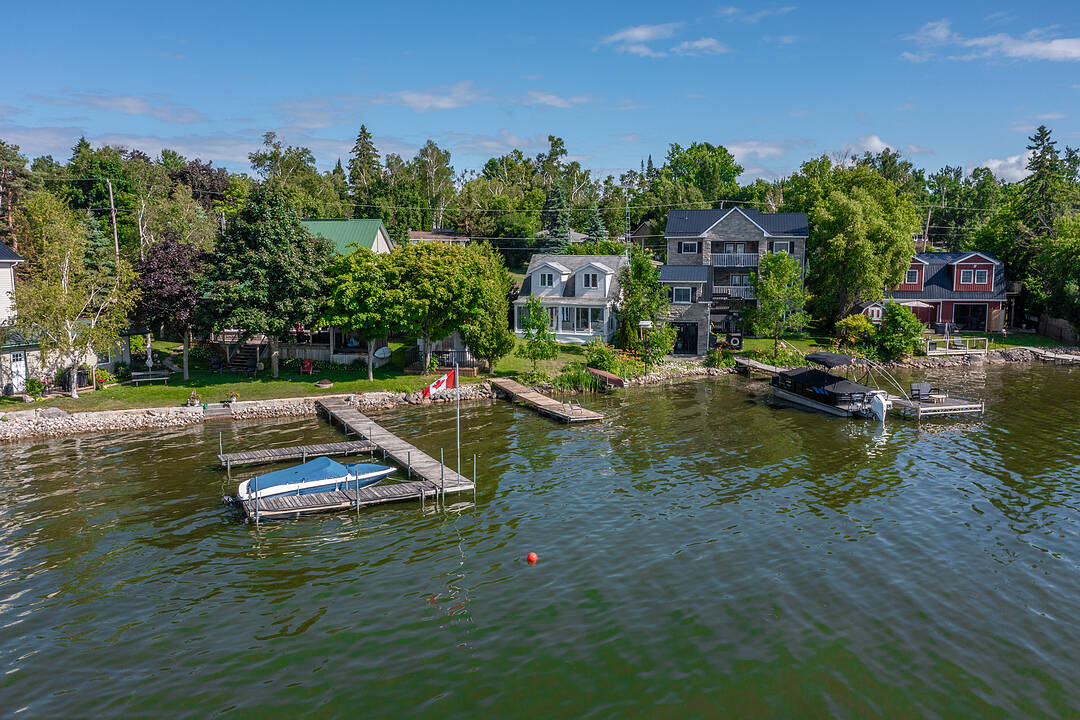Key Facts
- MLS® #: E12284370
- Property ID: SIRC2522152
- Property Type: Residential, Single Family Detached
- Style: 2 storey
- Living Space: 1,250 sq.ft.
- Lot Size: 0.18 ac
- Year Built: 1949
- Bedrooms: 2
- Bathrooms: 2
- Parking Spaces: 3
- Municipal Taxes 2025: $3,907
- Listed By:
- Janice Williams
Property Description
The perfect condo alternative! Discover the perfect blend of serenity and convenience in this charming 1.5 storey detached home, located in the quiet waterfront community of Janetville, just over an hour from Toronto. Nestled along the southern shore of Lake Scugog and situated on the Trent-Severn Waterway, this scenic property offers breathtaking panoramic views and vibrant western sunsets. The home has been thoughtfully updated and features an open-concept main floor that seamlessly connects the kitchen, dining, and living areas, ideal for relaxed lakeside living or entertaining. A bright, all-season sunroom with floor-to-ceiling windows brings in stunning lake views year-round. A cozy gas fireplace adds warmth and charm during cooler months. Enjoy the outdoors with two private docks, perfect for swimming, kayaking, fishing, or boating. A separate, adorable bunkie provides extra space for guests, a home office, a children's playhouse, or a creative studio. Additional highlights include newly installed front stairs and ample space for enjoying waterfront living at its finest. Whether you are searching for a weekend retreat or a full-time escape from city life, this character-filled home delivers a peaceful lifestyle with access to nature and nearby amenities.
Downloads & Media
Amenities
- Air Conditioning
- Backyard
- Boat Dock
- Boating
- Community Living
- Country Living
- Dock
- Ensuite Bathroom
- Fireplace
- Fishing
- Golf Community
- Hardwood Floors
- Lake
- Lake Access
- Lake view
- Laundry
- Open Floor Plan
- Open Porch
- Outdoor Living
- Parking
- Quartz Countertops
- Ski (Water)
- Storage
- Water View
- Waterfront
Rooms
- TypeLevelDimensionsFlooring
- FoyerMain5' 9.6" x 8' 6.3"Other
- Living roomMain17' 9.3" x 16' 9.5"Other
- Dining roomMain7' 11.6" x 18' 11.1"Other
- KitchenMain7' 11.6" x 18' 11.1"Other
- Solarium/SunroomMain22' 11.5" x 10' 7.8"Other
- Primary bedroom2nd floor11' 5.7" x 18' 9.5"Other
- Bedroom2nd floor9' 2.2" x 12' 11.5"Other
Ask Me For More Information
Location
148 Coleman Cres, Scugog, Ontario, L0B 1K0 Canada
Around this property
Information about the area within a 5-minute walk of this property.
Request Neighbourhood Information
Learn more about the neighbourhood and amenities around this home
Request NowPayment Calculator
- $
- %$
- %
- Principal and Interest 0
- Property Taxes 0
- Strata / Condo Fees 0
Marketed By
Sotheby’s International Realty Canada
1867 Yonge Street, Suite 100
Toronto, Ontario, M4S 1Y5

