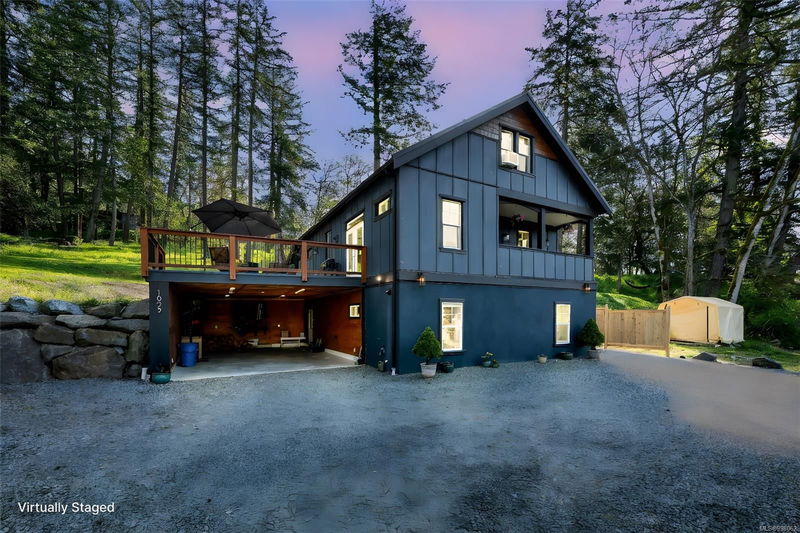Key Facts
- MLS® #: 998062
- Property ID: SIRC2410595
- Property Type: Residential, Single Family Detached
- Living Space: 3,026 sq.ft.
- Lot Size: 1.20 ac
- Year Built: 2021
- Bedrooms: 3+1
- Bathrooms: 3
- Parking Spaces: 6
- Listed By:
- Pemberton Holmes Ltd. (Dun)
Property Description
New and improved Price. Discover this heritage home on 1.2 private acres at Maple Mountain’s base, perfectly suited for families. Built in 1917 and relocated in 2021-22, it offers 4 to 5 bedrooms and 3 baths, with original hardwood floors preserving its timeless charm. A modern 750 sqft legal one-bedroom suite with private entrance adds flexible living or rental income options. Enjoy a 600 sqft south-facing deck and inviting porch for family gatherings. Upgrades include a new metal roof, insulation, soundproofing, thermal windows, heated bathroom floors, municipal water, and new septic. Surrounded by protected Garry oaks and Old-Growth fir, this home is a peaceful West Coast retreat. Steps from hiking trails, beaches, parks, and tennis courts, with quick access to highways, airports, ferry, Duncan, and the new hospital. A rare Maple Bay gem blending heritage and modern comfort for family living. Book a showing with your realtor today!
Rooms
- TypeLevelDimensionsFlooring
- Bedroom2nd floor36' 4.2" x 43' 5.6"Other
- Bedroom2nd floor55' 9.2" x 43' 5.6"Other
- Primary bedroomMain35' 9.9" x 35' 3.2"Other
- Eating AreaMain36' 7.7" x 22' 8.4"Other
- KitchenMain37' 2" x 34' 8.5"Other
- Living roomMain63' 1.8" x 46' 9"Other
- DenMain54' 8.2" x 35' 3.2"Other
- EntranceLower16' 4.8" x 45' 4.4"Other
- SittingLower47' 10" x 44' 10.1"Other
- Laundry roomMain21' 7.5" x 22' 1.7"Other
- Living roomLower38' 3.4" x 44' 10.1"Other
- BedroomLower48' 11.4" x 45' 4.4"Other
- OtherLower93' 9.1" x 62' 4"Other
- OtherMain96' 6.2" x 66' 11.9"Other
- Porch (enclosed)Main62' 10.7" x 28' 5.3"Other
- KitchenLower33' 10.6" x 44' 10.1"Other
Listing Agents
Request More Information
Request More Information
Location
1029 Herd Rd, Duncan, British Columbia, V9L 5W9 Canada
Around this property
Information about the area within a 5-minute walk of this property.
Request Neighbourhood Information
Learn more about the neighbourhood and amenities around this home
Request NowPayment Calculator
- $
- %$
- %
- Principal and Interest $5,854 /mo
- Property Taxes n/a
- Strata / Condo Fees n/a

